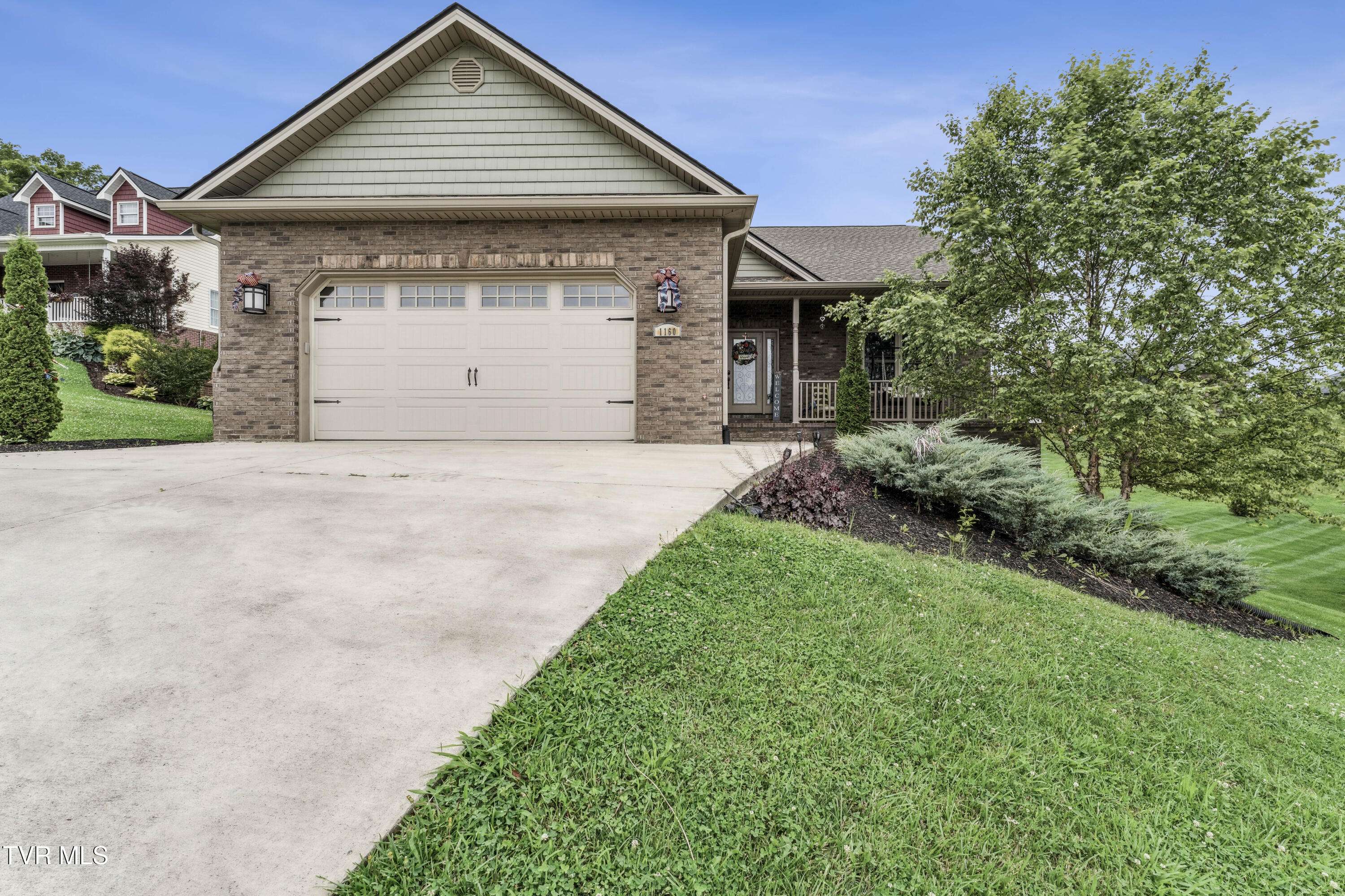1160 Savin Falls DR Johnson City, TN 37615
4 Beds
3 Baths
3,614 SqFt
UPDATED:
Key Details
Property Type Single Family Home
Sub Type Single Family Residence
Listing Status Pending
Purchase Type For Sale
Square Footage 3,614 sqft
Price per Sqft $165
Subdivision Cedar Falls
MLS Listing ID 9981882
Style Contemporary,Ranch
Bedrooms 4
Full Baths 3
HOA Fees $100/ann
HOA Y/N Yes
Total Fin. Sqft 3614
Year Built 2020
Lot Size 0.420 Acres
Acres 0.42
Lot Dimensions .42
Property Sub-Type Single Family Residence
Source Tennessee/Virginia Regional MLS
Property Description
Location
State TN
County Washington
Community Cedar Falls
Area 0.42
Zoning RS
Direction From JC on Hwy 36, turn left onto Hales Chapel, left into Savin Falls, house is on the right. ****GPS friendly*****
Rooms
Basement Finished, Garage Door, See Remarks
Interior
Interior Features Entrance Foyer, Granite Counters, Open Floorplan, Pantry, See Remarks
Heating Heat Pump
Cooling Heat Pump
Flooring Ceramic Tile, Hardwood
Fireplaces Number 1
Fireplaces Type Great Room
Fireplace Yes
Window Features Double Pane Windows
Appliance Dishwasher, Electric Range, Microwave, Refrigerator
Heat Source Heat Pump
Laundry Electric Dryer Hookup, Washer Hookup
Exterior
Exterior Feature See Remarks
Parking Features Driveway, Attached, Concrete, Garage Door Opener, See Remarks
Garage Spaces 2.0
Utilities Available Electricity Connected, Sewer Connected, Water Connected, Underground Utilities
Amenities Available Landscaping
View Mountain(s)
Roof Type Shingle
Topography Level, Rolling Slope
Porch Covered, Deck, Front Porch, Screened, See Remarks
Total Parking Spaces 2
Building
Story 1
Entry Level One
Foundation Block
Sewer Public Sewer
Water Public
Architectural Style Contemporary, Ranch
Level or Stories 1
Structure Type Brick,Vinyl Siding
New Construction No
Schools
Elementary Schools Gray
Middle Schools Gray
High Schools Daniel Boone
Others
Senior Community No
Tax ID 020b G 008.00
Acceptable Financing Cash, Conventional, VA Loan
Listing Terms Cash, Conventional, VA Loan





