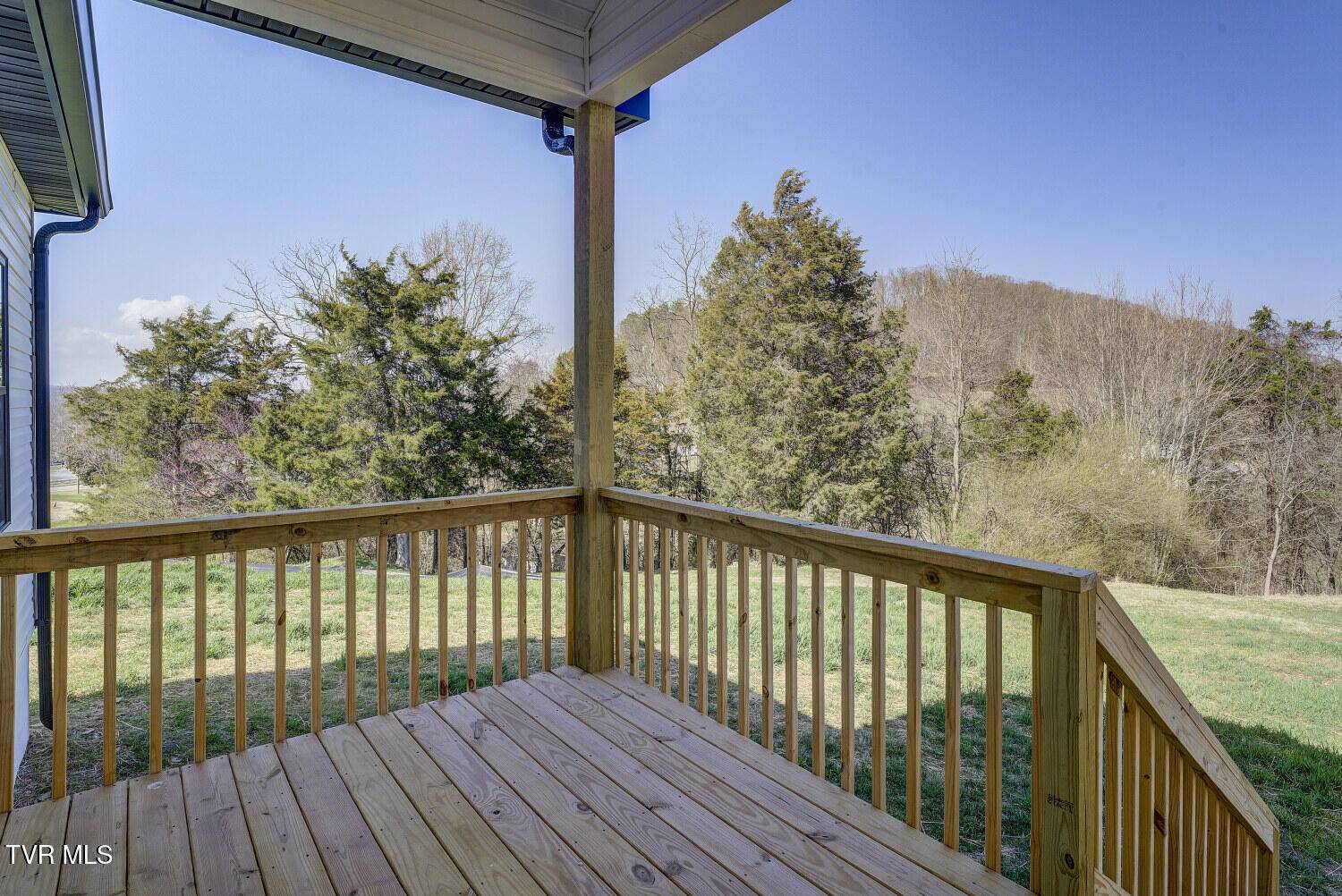120 Ruritan RD Fall Branch, TN 37656
2 Beds
2 Baths
1,500 SqFt
UPDATED:
Key Details
Property Type Single Family Home
Sub Type Single Family Residence
Listing Status Pending
Purchase Type For Sale
Square Footage 1,500 sqft
Price per Sqft $221
Subdivision Not In Subdivision
MLS Listing ID 9977320
Style Ranch
Bedrooms 2
Full Baths 2
HOA Y/N No
Total Fin. Sqft 1500
Originating Board Tennessee/Virginia Regional MLS
Year Built 2025
Lot Size 0.800 Acres
Acres 0.8
Lot Dimensions 175.03 x 154.85
Property Sub-Type Single Family Residence
Property Description
2 bedrooms, and an office with large closet- Could be 3 bedrooms.
Step into luxury with this stunning new construction home that perfectly blends modern elegance with serene countryside charm. Featuring 2 bedrooms and 2 bathrooms, this residence is designed for both comfort and style.
As you enter, be captivated by the large open floor plan, perfect for entertaining or spending quality time with loved ones. The home boasts exquisite luxury vinyl flooring that complements the elegant finishes throughout. Imagine hosting gatherings or simply enjoying a quiet evening in your inviting space.
Step outside to your private deck, where you can soak in the breathtaking countryside views while being surrounded by distant mountains. The level backyard offers endless possibilities for outdoor activities, gardening, or simply relaxing in the peaceful surroundings.
Located just moments away from Fall Branch Elementary, this home is ideal for families, with the delightful sounds of children playing adding to the community's charm.
Don't miss the chance to make this lovely retreat your own! Experience the perfect blend of luxury and tranquility in your new home. ✨ R# 1527
Location
State TN
County Washington
Community Not In Subdivision
Area 0.8
Zoning R1
Direction Highway 93 to Ruitan. GPS friendly.
Rooms
Basement Crawl Space
Interior
Interior Features Granite Counters, Kitchen Island, Open Floorplan, Walk-In Closet(s)
Heating Electric, Heat Pump, Electric
Cooling Heat Pump
Flooring Luxury Vinyl
Window Features Double Pane Windows
Appliance Dishwasher, Electric Range, Refrigerator
Heat Source Electric, Heat Pump
Laundry Electric Dryer Hookup, Washer Hookup
Exterior
Parking Features Driveway, Attached, Concrete
Garage Spaces 2.0
Roof Type Composition
Topography Level
Porch Back, Deck
Total Parking Spaces 2
Building
Entry Level One
Foundation Block
Sewer Septic Tank
Water Public
Architectural Style Ranch
Structure Type Frame,Vinyl Siding
New Construction No
Schools
Elementary Schools Fall Branch
Middle Schools Fall Branch
High Schools Daniel Boone
Others
Senior Community No
Tax ID 009p B 007.01
Acceptable Financing Cash, Conventional, FHA, VA Loan
Listing Terms Cash, Conventional, FHA, VA Loan





