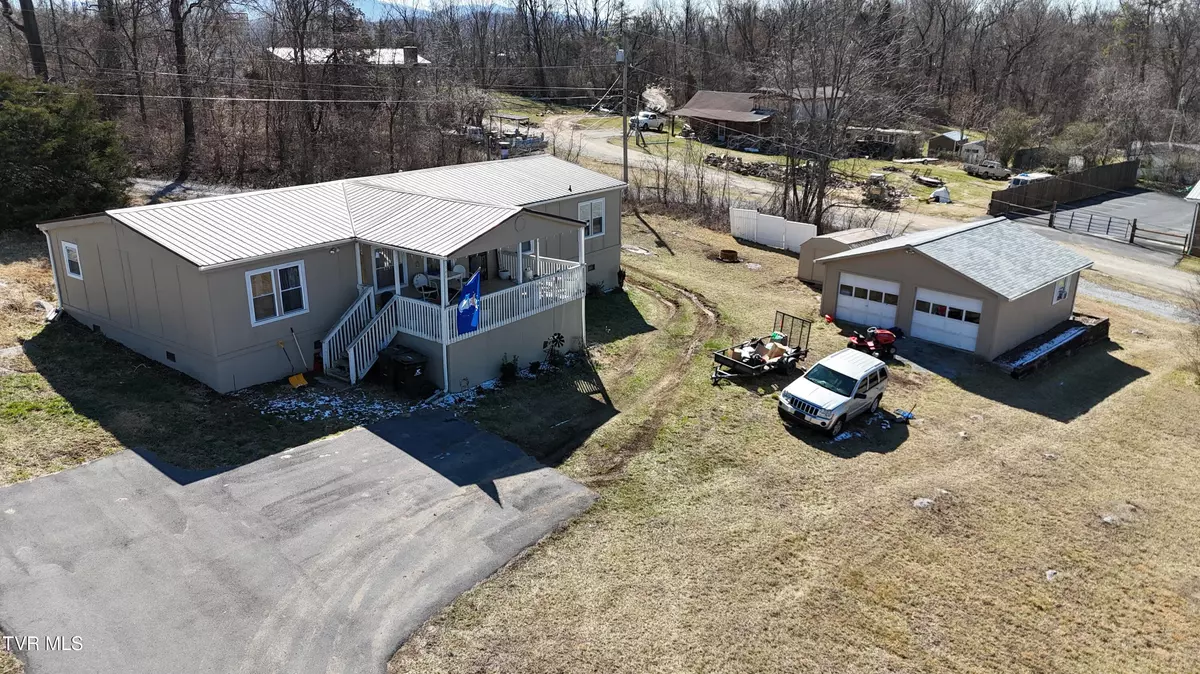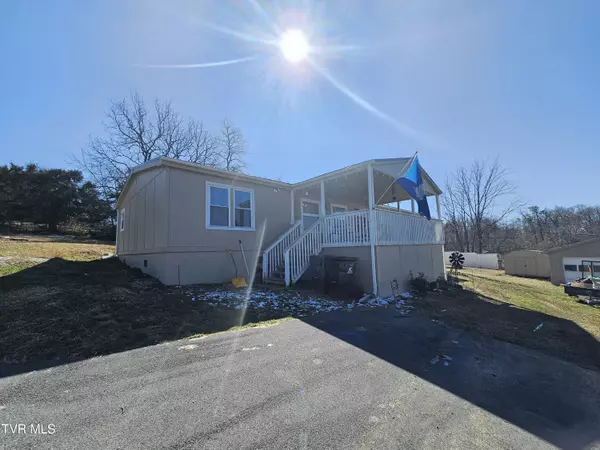Debby Gibson Real Estate Co.
Debby Gibson Real Estate Co.
contactus@debbygibson.com +1(423) 833-7492146 Fairhaven RD Johnson City, TN 37601
3 Beds
3 Baths
1,620 SqFt
UPDATED:
02/24/2025 06:18 PM
Key Details
Property Type Single Family Home
Sub Type Single Family Residence
Listing Status Active
Purchase Type For Sale
Square Footage 1,620 sqft
Price per Sqft $141
Subdivision Not In Subdivision
MLS Listing ID 9976406
Style See Remarks
Bedrooms 3
Full Baths 2
Half Baths 1
HOA Y/N No
Total Fin. Sqft 1620
Originating Board Tennessee/Virginia Regional MLS
Year Built 1991
Lot Size 0.800 Acres
Acres 0.8
Lot Dimensions 95.71 X 252.34 IRR
Property Sub-Type Single Family Residence
Property Description
Upon entering, you'll find a bright and airy living room that seamlessly flows into a well-appointed kitchen, ideal for entertaining. The kitchen features ample counter space, and a cozy dining area. The ensuite boasts a generous closet and a private ensuite bathroom, offering a tranquil retreat. Two additional well-sized bedrooms share a full bathroom, making it perfect for guests or family members. A den with a fireplace for relaxation.
Enjoy outdoor living ideal for relaxation or hosting gatherings. The detached garage provides additional storage space and easy access.
Conveniently located near shopping, dining, parks, and top-rated schools, this home is an excellent choice for anyone seeking comfort, style, and convenience with no city taxes.
Don't miss out on this fantastic opportunity—schedule your showing today! Buyer and buyer's agent to verify all information contained herein. Deemed reliable, but not guaranteed. *Equal Housing Opportunity
Location
State TN
County Washington
Community Not In Subdivision
Area 0.8
Zoning R
Direction From I26, Exit 22(Unaka/Watauga), take Watauga to left on Broadway, right on Unaka to right on Fairhaven. Home on right.
Interior
Interior Features Kitchen/Dining Combo, Laminate Counters
Heating Central, Heat Pump
Cooling Central Air
Fireplaces Number 1
Fireplaces Type Den
Fireplace Yes
Window Features Double Pane Windows
Appliance Electric Range, Refrigerator
Heat Source Central, Heat Pump
Laundry Electric Dryer Hookup, Washer Hookup
Exterior
Parking Features Asphalt
Garage Spaces 2.0
Utilities Available Electricity Connected, Cable Connected
View Mountain(s)
Roof Type Metal
Topography Level
Porch Deck
Total Parking Spaces 2
Building
Entry Level One
Sewer Septic Tank
Water Public
Architectural Style See Remarks
Structure Type See Remarks
New Construction No
Schools
Elementary Schools Boones Creek
Middle Schools Boones Creek
High Schools Daniel Boone
Others
Senior Community No
Tax ID 039h K 024.00
Acceptable Financing Cash, Conventional, FHA, VA Loan
Listing Terms Cash, Conventional, FHA, VA Loan





