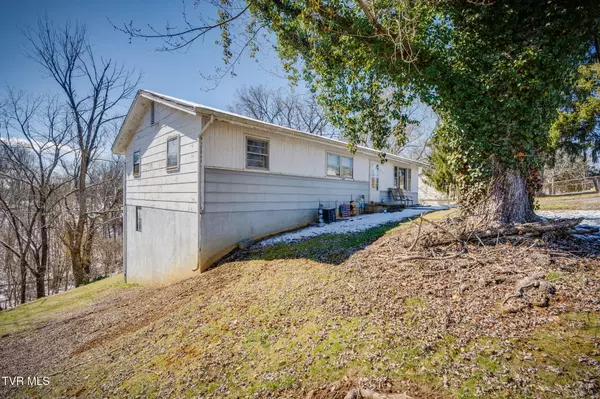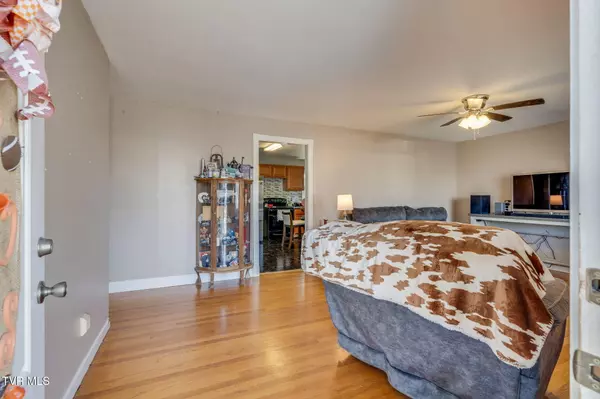313 Morelock ST Kingsport, TN 37660
3 Beds
1 Bath
1,248 SqFt
UPDATED:
02/22/2025 09:52 PM
Key Details
Property Type Single Family Home
Sub Type Single Family Residence
Listing Status Active
Purchase Type For Sale
Square Footage 1,248 sqft
Price per Sqft $120
Subdivision Not In Subdivision
MLS Listing ID 9976375
Style Ranch
Bedrooms 3
Full Baths 1
HOA Y/N No
Total Fin. Sqft 1248
Originating Board Tennessee/Virginia Regional MLS
Year Built 1959
Lot Size 0.820 Acres
Acres 0.82
Lot Dimensions 230 X 440 IRR
Property Sub-Type Single Family Residence
Property Description
Location
State TN
County Sullivan
Community Not In Subdivision
Area 0.82
Zoning R 2A
Direction From John B Dennis, head North toward VA. Turn right onto Morelock Street beside Valero. The home will be about 1.5 miles on your left.
Rooms
Other Rooms Outbuilding
Basement Concrete, Full, Unfinished
Interior
Interior Features Laminate Counters
Heating Heat Pump
Cooling Heat Pump
Flooring Hardwood, Laminate, Tile
Fireplace No
Appliance Cooktop, Electric Range, Refrigerator
Heat Source Heat Pump
Laundry Electric Dryer Hookup, Washer Hookup
Exterior
Parking Features Asphalt, Parking Pad
Utilities Available Cable Available, Electricity Available, Water Connected
Roof Type Shingle
Topography Sloped
Porch Porch, Side Porch
Building
Story 1
Entry Level One
Foundation Block
Water At Road, Public
Architectural Style Ranch
Level or Stories 1
Structure Type Wood Siding
New Construction No
Schools
Elementary Schools Ketron
Middle Schools Sullivan Heights Middle
High Schools West Ridge
Others
Senior Community No
Tax ID 031g D 004.00
Acceptable Financing Cash, Conventional
Listing Terms Cash, Conventional





