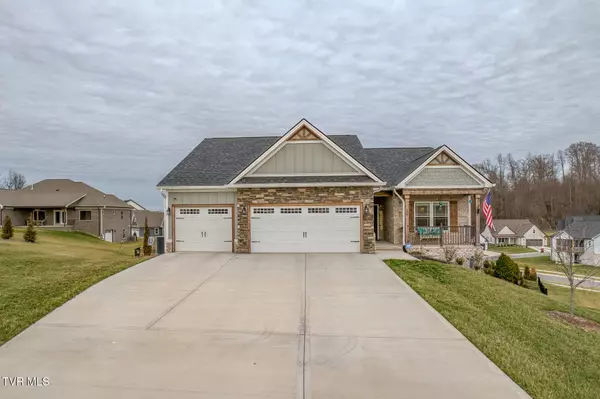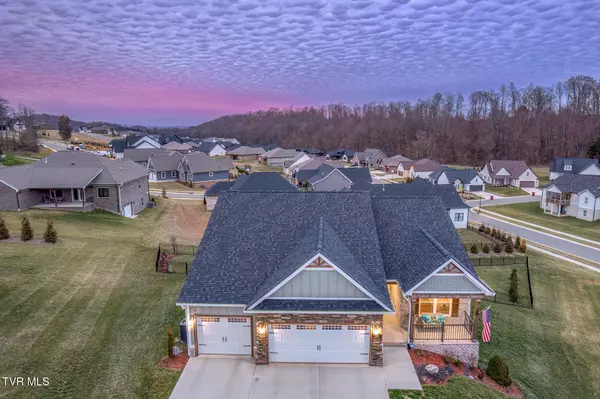Debby Gibson Real Estate Co.
Debby Gibson Real Estate Co.
contactus@debbygibson.com +1(423) 833-7492198 Tanners CV Johnson City, TN 37615
3 Beds
2 Baths
2,006 SqFt
UPDATED:
02/21/2025 07:04 PM
Key Details
Property Type Single Family Home
Sub Type Single Family Residence
Listing Status Active
Purchase Type For Sale
Square Footage 2,006 sqft
Price per Sqft $336
Subdivision Chestnut Cove
MLS Listing ID 9976333
Style Ranch
Bedrooms 3
Full Baths 2
HOA Fees $225/ann
HOA Y/N Yes
Total Fin. Sqft 2006
Originating Board Tennessee/Virginia Regional MLS
Year Built 2023
Lot Size 0.370 Acres
Acres 0.37
Property Sub-Type Single Family Residence
Property Description
Refrigerator and alarm system (w/service fee) convey.
Upgrades since purchasing home 1.5 years ago include:
-added steps off the deck to the backyard
-black vinyl fencing
-window treatments
-security system
Location
State TN
County Washington
Community Chestnut Cove
Area 0.37
Zoning Residential
Direction From Johnson City, take Boones Creek Rd to Right on Highland Church Rd. Follow to the intersection of Hairetown Rd and Brumit Fields. Take Right onto Brumit Fields, into Chestnut Cove Subdivision entrance. Take the first left onto Tanners Cove. Home in back of culdesac. See Sign.
Rooms
Basement Exterior Entry, Garage Door, Interior Entry, Plumbed, Unfinished, Walk-Out Access
Interior
Interior Features Primary Downstairs, Entrance Foyer, Kitchen Island, Open Floorplan, Pantry, Soaking Tub, Solid Surface Counters, Walk-In Closet(s)
Heating Fireplace(s), Heat Pump
Cooling Ceiling Fan(s), Heat Pump
Flooring Ceramic Tile, Hardwood
Fireplaces Number 1
Fireplaces Type Gas Log, Living Room
Fireplace Yes
Window Features Double Pane Windows,Insulated Windows
Appliance Built-In Electric Oven, Cooktop, Dishwasher, Disposal, Down Draft, Microwave, Refrigerator
Heat Source Fireplace(s), Heat Pump
Laundry Electric Dryer Hookup, Washer Hookup
Exterior
Parking Features Driveway, Attached, Concrete, Garage Door Opener
Garage Spaces 3.0
Community Features Sidewalks, Curbs
Utilities Available Electricity Connected, Natural Gas Connected, Sewer Connected, Water Connected, Cable Connected, Underground Utilities
Amenities Available Landscaping
Roof Type Shingle
Topography Cleared
Porch Back, Covered, Deck, Front Porch, Rear Patio
Total Parking Spaces 3
Building
Story 1
Entry Level One
Sewer Public Sewer
Water Public
Architectural Style Ranch
Level or Stories 1
Structure Type Brick,HardiPlank Type,Stone
New Construction No
Schools
Elementary Schools Woodland Elementary
Middle Schools Liberty Bell
High Schools Science Hill
Others
Senior Community No
Tax ID 036b F 030.00
Acceptable Financing Cash, Conventional, VA Loan
Listing Terms Cash, Conventional, VA Loan





