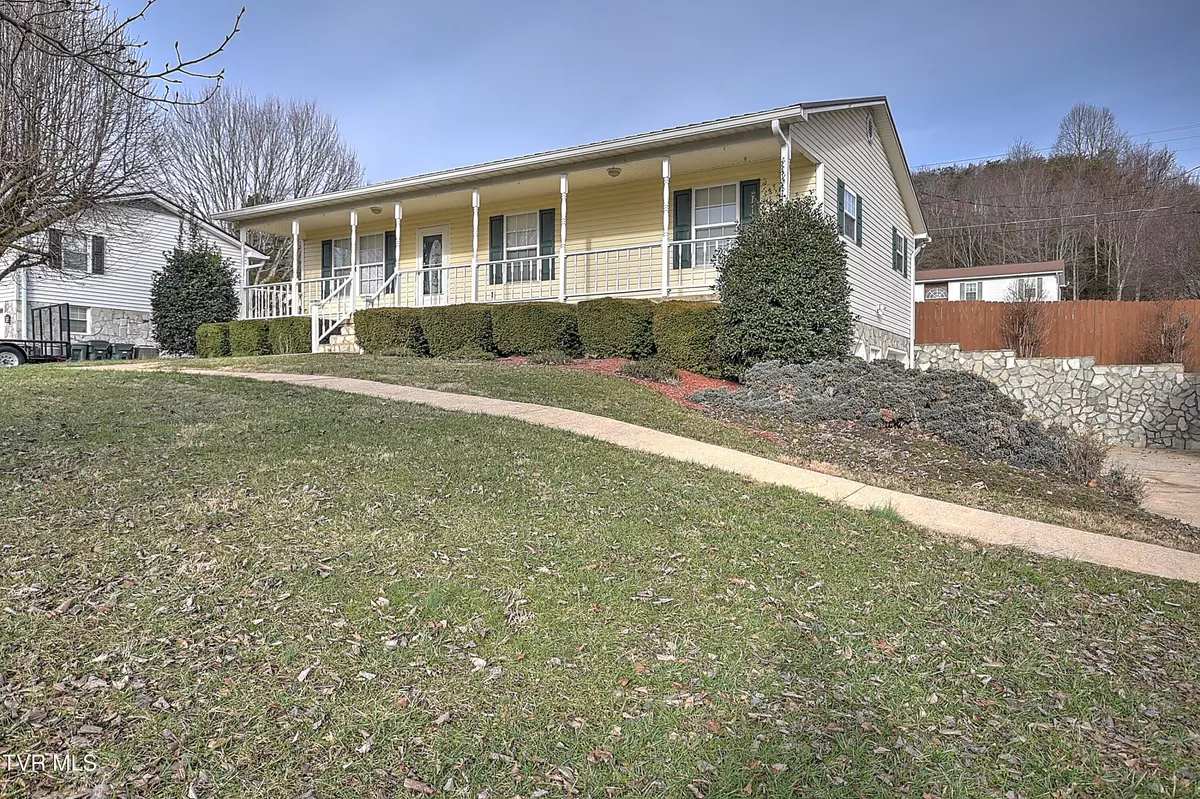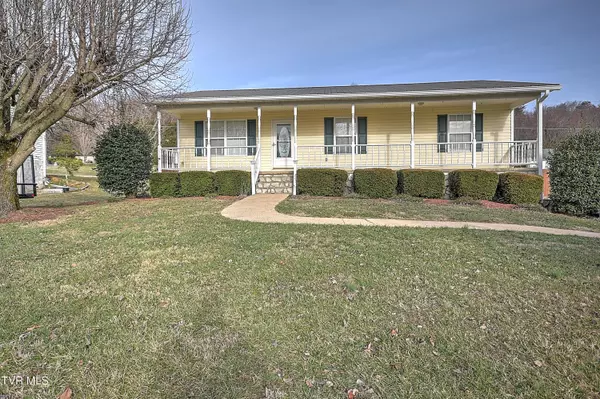112 Idletime DR Greeneville, TN 37743
3 Beds
2 Baths
1,232 SqFt
UPDATED:
02/24/2025 08:24 PM
Key Details
Property Type Single Family Home
Sub Type Single Family Residence
Listing Status Pending
Purchase Type For Sale
Square Footage 1,232 sqft
Price per Sqft $243
Subdivision Ashway Pk
MLS Listing ID 9976328
Style Raised Ranch
Bedrooms 3
Full Baths 2
HOA Y/N No
Total Fin. Sqft 1232
Originating Board Tennessee/Virginia Regional MLS
Year Built 1997
Lot Size 0.330 Acres
Acres 0.33
Lot Dimensions 100 X 150 146 M
Property Sub-Type Single Family Residence
Property Description
Nestled in a prime location, this beautiful Raised Ranch offers the best of both worlds—the convenience of city living with the tranquility of a country retreat! Located just minutes from all the amenities you need—shopping, dining, schools, and parks—yet tucked away in a peaceful setting, this home is perfect for anyone looking for comfort and convenience.
Step inside to find a spacious and inviting layout featuring three bedrooms and two full baths. The eat-in kitchen is perfect for gathering with family and friends, complete with Corian countertops that add both style and durability. Whether you're enjoying a casual meal or preparing a gourmet feast, this kitchen is ready to impress.
One of the standout features of this home is the fenced-in backyard, offering both privacy and a great space for outdoor activities. The covered porch is the perfect spot to unwind with a morning coffee or relax in the evening with a good book—you may never want to leave!
Downstairs, you'll find a full basement providing ample storage space, along with a drive-under two-car garage for added convenience. This extra space is perfect for a workshop, home gym, or additional storage needs.
Don't miss the opportunity to own this charming home that offers the perfect blend of comfort, space, and location. Schedule your private tour today and experience it for yourself!
Location
State TN
County Greene
Community Ashway Pk
Area 0.33
Zoning R2
Direction Take Asheville Hwy toward Food City from main drag. Take the next right after Food City on Idletime Dr. house is 4th house on the right.
Rooms
Basement Block, Concrete, Garage Door, Plumbed, Unfinished
Interior
Interior Features Eat-in Kitchen, Kitchen/Dining Combo, Solid Surface Counters
Heating Heat Pump
Cooling Heat Pump
Flooring Ceramic Tile, Hardwood
Window Features Double Pane Windows
Appliance Dishwasher, Microwave, Range, Refrigerator
Heat Source Heat Pump
Laundry Electric Dryer Hookup, Washer Hookup
Exterior
Parking Features Concrete
Utilities Available Electricity Connected, Sewer Connected, Water Connected, Cable Connected
View Mountain(s)
Roof Type Metal
Topography Level, Rolling Slope
Porch Covered, Front Porch, Rear Porch
Building
Story 1
Entry Level One
Foundation Block
Sewer Public Sewer
Water Public
Architectural Style Raised Ranch
Level or Stories 1
Structure Type Stone Veneer,Vinyl Siding
New Construction No
Schools
Elementary Schools C Hal Henard
Middle Schools Greeneville
High Schools Greeneville
Others
Senior Community No
Tax ID 110g B 008.00
Acceptable Financing Cash, Conventional, FHA, VA Loan
Listing Terms Cash, Conventional, FHA, VA Loan
Virtual Tour https://unbranded.youriguide.com/112_idletime_dr_greeneville_tn/





