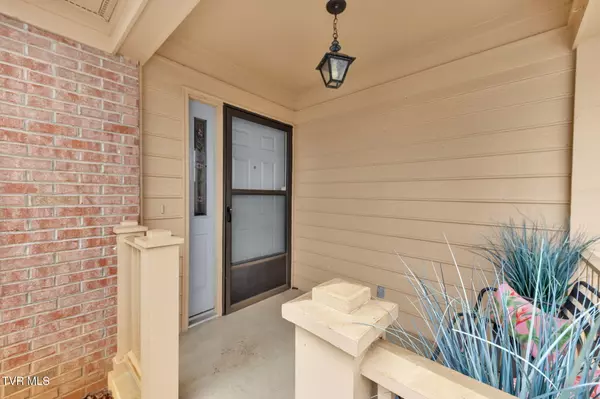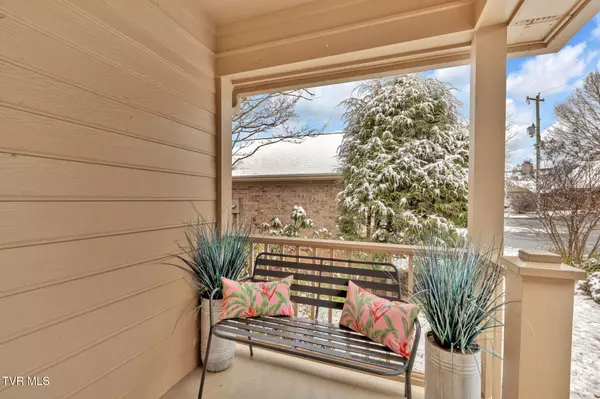Debby Gibson Real Estate Co.
Debby Gibson Real Estate Co.
contactus@debbygibson.com +1(423) 833-7492925 Jamestown WAY #0 Maryville, TN 37803
3 Beds
2 Baths
1,470 SqFt
UPDATED:
02/24/2025 03:54 PM
Key Details
Property Type Condo
Sub Type Condominium
Listing Status Pending
Purchase Type For Sale
Square Footage 1,470 sqft
Price per Sqft $231
Subdivision Jamestown Village
MLS Listing ID 9976316
Style Ranch,Traditional
Bedrooms 3
Full Baths 2
HOA Fees $250/mo
HOA Y/N Yes
Total Fin. Sqft 1470
Originating Board Tennessee/Virginia Regional MLS
Year Built 1993
Property Sub-Type Condominium
Property Description
The primary bedroom has a step-in shower and large walk-in closet. The delightful kitchen has ample room for cooking and hosting and leads right out to the formal dining area. The spare bedrooms are spacious AND cozy!
The Maryville Greenway is a short distance away and offers miles of paved trails, picnic and play areas, and a dog park to be enjoyed by fur babies.
Unlike most condos, this is a detached unit so it shares no walls with another unit and has its own full two car garage with plenty of storage on the sides and in the back. There is also an additional parking pad on the driveway for guests convenience.
The Association fees cover amenities such as a community pool, sharing library, grounds maintenance, pest control, and exterior building maintenance. All properties in Jamestown Village must be owner occupied (so no rentals of any kind allowed). This has been well cared for and kept in fabulous condition and these units do not come available often, so it won't last long!
It is acknowledged that the unit needs new carpeting and as such, Seller will be offering a concession to Buyers.
Buyer & Buyers Agent to verify all information.
Location
State TN
County Blount
Community Jamestown Village
Zoning Residential
Direction From Knoxville Airport, take Hwy 129S and then stay right towards Atlanta/R129S. In approx 5 miles, turn LT onto Sandy Springs Rd. Turn LT onto Montvale Station Rd (stop light). Turn RT onto Jamestown Way. Unit is up toward the end on the right.
Interior
Interior Features Eat-in Kitchen, Entrance Foyer, Kitchen/Dining Combo, Laminate Counters, Pantry, Walk-In Closet(s), See Remarks
Heating Fireplace(s), Heat Pump
Cooling Heat Pump
Flooring Carpet, Vinyl
Fireplaces Number 1
Fireplaces Type Gas Log, Living Room
Fireplace Yes
Window Features Double Pane Windows,Window Treatments
Appliance Dishwasher, Dryer, Range, Refrigerator, Washer
Heat Source Fireplace(s), Heat Pump
Exterior
Parking Features Driveway, Asphalt, Attached, Garage Door Opener
Garage Spaces 2.0
Pool Community, In Ground
Amenities Available Landscaping
Roof Type Shingle
Topography Level
Porch Front Porch
Total Parking Spaces 2
Building
Story 1
Entry Level One
Sewer Public Sewer
Water Public
Architectural Style Ranch, Traditional
Level or Stories 1
Structure Type Brick
New Construction No
Schools
Elementary Schools Foothills
Middle Schools Maryville Junior High
High Schools Maryville
Others
Senior Community No
Tax ID 068 019.00
Acceptable Financing Cash, Conventional, FHA, VA Loan
Listing Terms Cash, Conventional, FHA, VA Loan





