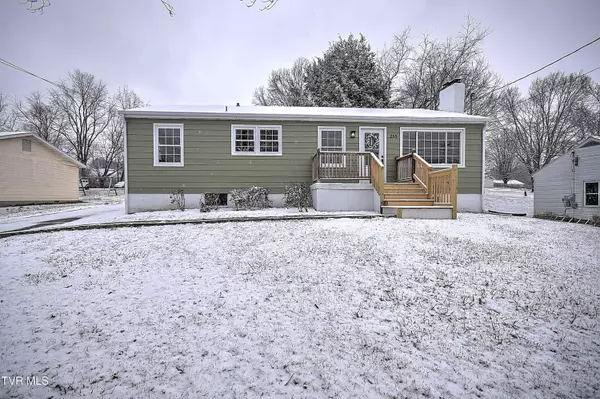255 Old Abingdon HWY Bristol, VA 24201
3 Beds
1 Bath
1,206 SqFt
UPDATED:
02/22/2025 09:09 PM
Key Details
Property Type Single Family Home
Sub Type Single Family Residence
Listing Status Pending
Purchase Type For Sale
Square Footage 1,206 sqft
Price per Sqft $178
Subdivision Not In Subdivision
MLS Listing ID 9976305
Style Cottage
Bedrooms 3
Full Baths 1
HOA Y/N No
Total Fin. Sqft 1206
Originating Board Tennessee/Virginia Regional MLS
Year Built 1963
Lot Size 0.390 Acres
Acres 0.39
Lot Dimensions IRR
Property Sub-Type Single Family Residence
Property Description
This beautifully restored one-level cottage seamlessly blends classic charm with modern conveniences! Featuring a brand-new kitchen and bathroom, along with new HVAC, wiring, and plumbing, this home offers peace of mind and move-in-ready comfort.
Situated on a level lot, this home boasts a one-car garage and a full, unfinished basement, providing ample storage space or the potential to expand your living area with a little work. Whether you're a first-time homebuyer, downsizing, or looking for a home with room to grow, this property checks all the boxes.
Don't miss out on this adorable, updated home—schedule your showing today!
*All information believed to be accurate but not guaranteed*
Location
State VA
County Bristol City
Community Not In Subdivision
Area 0.39
Zoning RES
Direction I81 NB to exit 5, Turn left on Lee Hwy, Turn right on Old Abingdon Hwy, house on the left
Rooms
Basement Block, Concrete, Exterior Entry, Interior Entry, Unfinished, Walk-Out Access
Interior
Interior Features Primary Downstairs, Kitchen/Dining Combo, Laminate Counters, Remodeled, Restored
Heating Heat Pump
Cooling Heat Pump
Flooring Carpet, Luxury Vinyl
Fireplaces Type Living Room, Ornamental
Fireplace Yes
Window Features Double Pane Windows
Appliance Dishwasher, Microwave, Range, Refrigerator
Heat Source Heat Pump
Laundry Electric Dryer Hookup, Washer Hookup
Exterior
Parking Features Asphalt
Garage Spaces 1.0
Roof Type Shingle
Topography Level, Rolling Slope
Porch Back, Covered, Front Porch, Rear Patio
Total Parking Spaces 1
Building
Entry Level One
Foundation Block
Sewer Public Sewer
Water Public
Architectural Style Cottage
Structure Type Aluminum Siding
New Construction No
Schools
Elementary Schools Highland View
Middle Schools Virginia
High Schools Virginia
Others
Senior Community No
Tax ID 9 4 1 8
Acceptable Financing Cash, Conventional
Listing Terms Cash, Conventional





