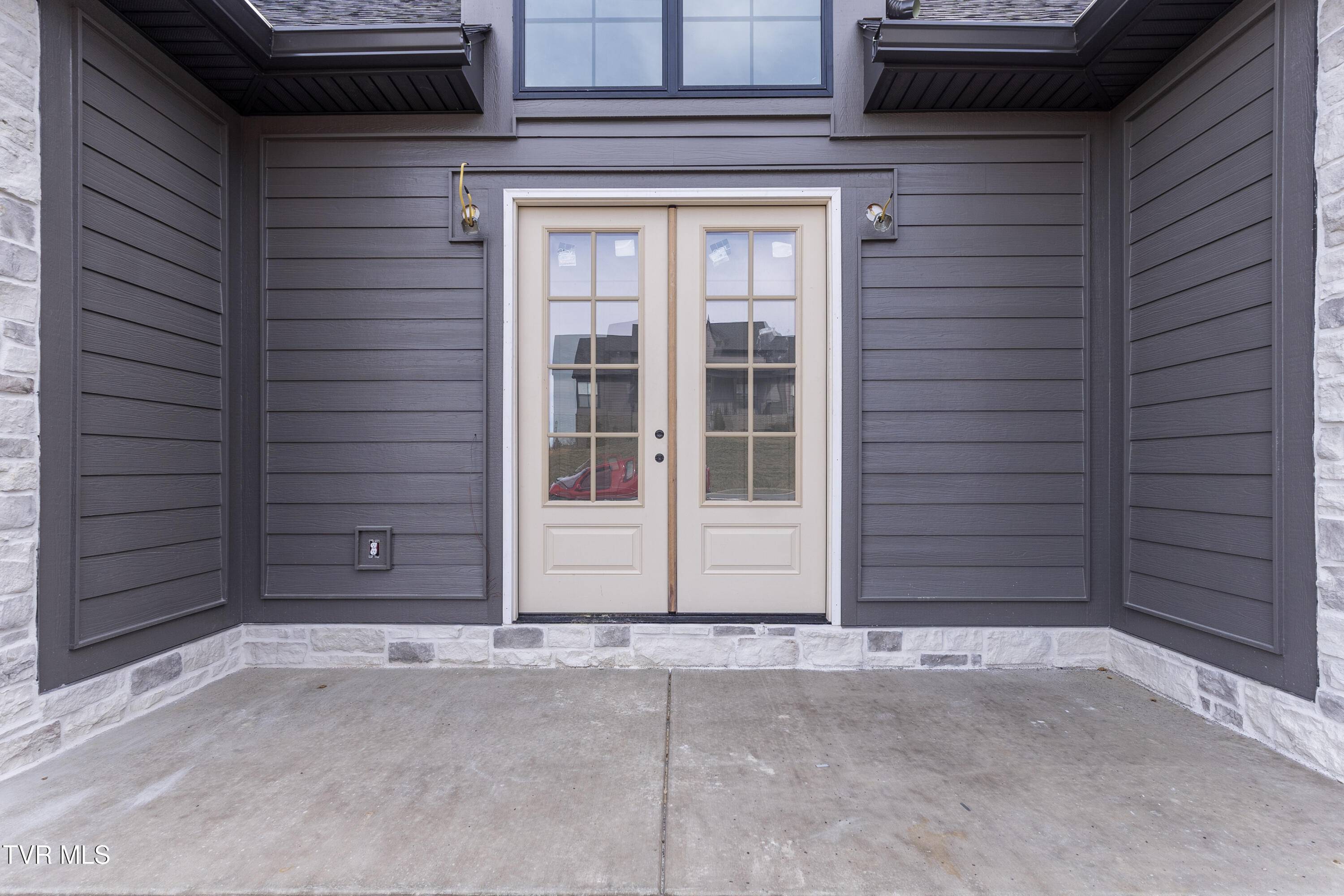Debby Gibson Real Estate Co.
Debby Gibson Real Estate Co.
contactus@debbygibson.com +1(423) 833-74921040 Bovine Ranch RNCH Jonesborough, TN 37659
3 Beds
4 Baths
4,198 SqFt
UPDATED:
Key Details
Property Type Single Family Home
Sub Type Single Family Residence
Listing Status Active
Purchase Type For Sale
Square Footage 4,198 sqft
Price per Sqft $214
Subdivision Charolais Hills
MLS Listing ID 9976265
Style Raised Ranch
Bedrooms 3
Full Baths 3
Half Baths 1
HOA Fees $200/ann
HOA Y/N Yes
Total Fin. Sqft 4198
Originating Board Tennessee/Virginia Regional MLS
Year Built 2025
Lot Size 0.770 Acres
Acres 0.77
Lot Dimensions 0.77
Property Sub-Type Single Family Residence
Property Description
The main level features a seamless flow between the gourmet kitchen, dining area, and living room, ideal for entertaining or relaxing by the fireplace. The luxurious primary suite offers a spa-like ensuite and a generous walk-in closet, while two additional bedrooms provide ample space for family or guests.
Downstairs, the fully finished basement adds over 1,900 +/- square feet of additional living space, including a bonus room, a full bathroom, and a large living area, perfect for a home theater, game room, or guest retreat.
With high-end finishes, plenty of storage, and a prime location in Charolais Hills, this home is the perfect blend of style and functionality. Don't miss your chance to own this exceptional property—schedule your showing today! All selections have been made by builder. Buyer/buyers agent to verify all info.
Location
State TN
County Washington
Community Charolais Hills
Area 0.77
Zoning Residential
Direction Off I-26, Exit 13, Suncrest/Rte75 to Boonesboro Rd, immediately after Daniel Boone High School. Turn left. Turn right onto Dean Archer and go +/- 1 mile and turn right onto Douglas Chapel Rd. Go about 1/2 mile and make sharp left turn onto Moore Rd. Bovine Rnch is on the left.
Rooms
Basement Finished
Interior
Interior Features Entrance Foyer, Kitchen/Dining Combo, Open Floorplan, Solid Surface Counters, Walk-In Closet(s)
Heating Heat Pump
Cooling Ceiling Fan(s), Central Air, Heat Pump
Flooring Ceramic Tile, Luxury Vinyl
Fireplaces Number 1
Fireplaces Type Gas Log
Fireplace Yes
Window Features Double Pane Windows
Appliance Dishwasher, Microwave, Range
Heat Source Heat Pump
Laundry Electric Dryer Hookup, Washer Hookup
Exterior
Parking Features Concrete
Garage Spaces 2.0
Utilities Available Cable Available, Electricity Connected, Underground Utilities
Roof Type Asphalt
Topography Sloped
Porch Covered, Rear Porch
Total Parking Spaces 2
Building
Sewer Septic Tank
Water Public
Architectural Style Raised Ranch
Structure Type HardiPlank Type,Stone
New Construction Yes
Schools
Elementary Schools Sulphur Springs
Middle Schools Sulphur Springs
High Schools Daniel Boone
Others
Senior Community No
Acceptable Financing Cash, Conventional, FHA, VA Loan
Listing Terms Cash, Conventional, FHA, VA Loan





