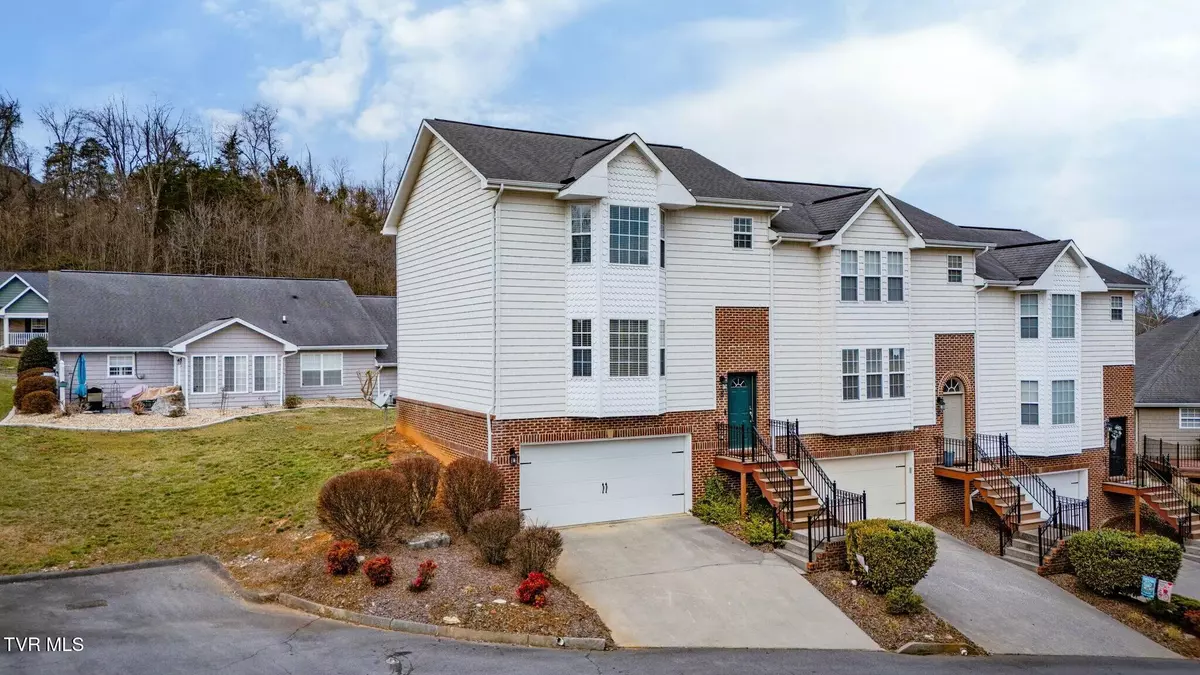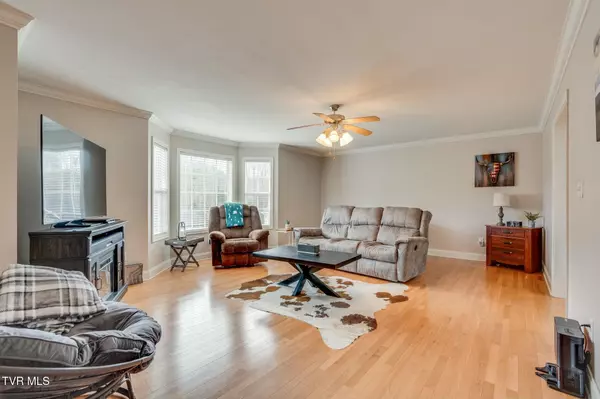1032 Jenniferbrook CT #1032 Johnson City, TN 37615
2 Beds
3 Baths
1,588 SqFt
UPDATED:
02/24/2025 06:47 PM
Key Details
Property Type Condo
Sub Type Condominium
Listing Status Active
Purchase Type For Sale
Square Footage 1,588 sqft
Price per Sqft $181
Subdivision Bridgewater
MLS Listing ID 9976256
Style Townhouse
Bedrooms 2
Full Baths 2
Half Baths 1
HOA Fees $200/mo
HOA Y/N Yes
Total Fin. Sqft 1588
Originating Board Tennessee/Virginia Regional MLS
Year Built 2007
Property Sub-Type Condominium
Property Description
Experience quality and convenience in this beautifully crafted Carl Little-built condo, nestled in the desirable, gated Bridgewater community. This home boasts hardwood flooring throughout the main level, a functional kitchen with a pantry, and an expansive living room perfect for relaxing or entertaining. A large half bath and laundry area complete the first floor.
Upstairs, you'll find two generously-sized bedrooms, including the spacious master suite. The master retreat offers a tray ceiling, walk-in closet, double vanities, and a step-in shower for a spa-like experience. A second full bathroom is conveniently located off the guest bedroom.
The oversized two-car garage provides ample parking space and additional room for storage or hobbies. Step outside to enjoy the private back deck ideal for unwinding on warm summer nights.
Don't miss out on this fantastic opportunity, schedule your showing today!
* NEW HEAT PUMP - 2024
Location
State TN
County Washington
Community Bridgewater
Zoning R3A
Direction Directions: From Johnson City, take N Roan St (Hwy 36N) heading towards Boones Creek. Go 3.5 miles past Zak's Furniture and turn left on Dove Lane. Bridgewater S/D is on the right. Turn left once insi
Rooms
Basement Block
Interior
Interior Features Kitchen/Dining Combo, Laminate Counters, Walk-In Closet(s)
Heating Central, Heat Pump
Cooling Central Air, Heat Pump
Flooring Carpet, Hardwood
Fireplaces Number 1
Fireplaces Type Primary Bedroom
Fireplace Yes
Window Features Double Pane Windows
Appliance Built-In Electric Oven, Dishwasher, Disposal, Electric Range, Microwave, Range, Refrigerator
Heat Source Central, Heat Pump
Laundry Electric Dryer Hookup, Washer Hookup
Exterior
Parking Features Driveway, Garage Door Opener
Garage Spaces 2.0
Community Features Sidewalks, Gated
Utilities Available Electricity Connected, Sewer Connected, Water Connected, Cable Connected
Amenities Available Landscaping
Roof Type Shingle
Topography Level, Sloped
Porch Back, Deck
Total Parking Spaces 2
Building
Story 2
Entry Level Two
Foundation Block
Sewer Public Sewer
Water Public
Architectural Style Townhouse
Level or Stories 2
Structure Type HardiPlank Type,Vinyl Siding
New Construction No
Schools
Elementary Schools Boones Creek
Middle Schools Boones Creek
High Schools Daniel Boone
Others
Senior Community No
Tax ID 005n B 004.11
Acceptable Financing Cash, Conventional, FHA, THDA, VA Loan
Listing Terms Cash, Conventional, FHA, THDA, VA Loan





