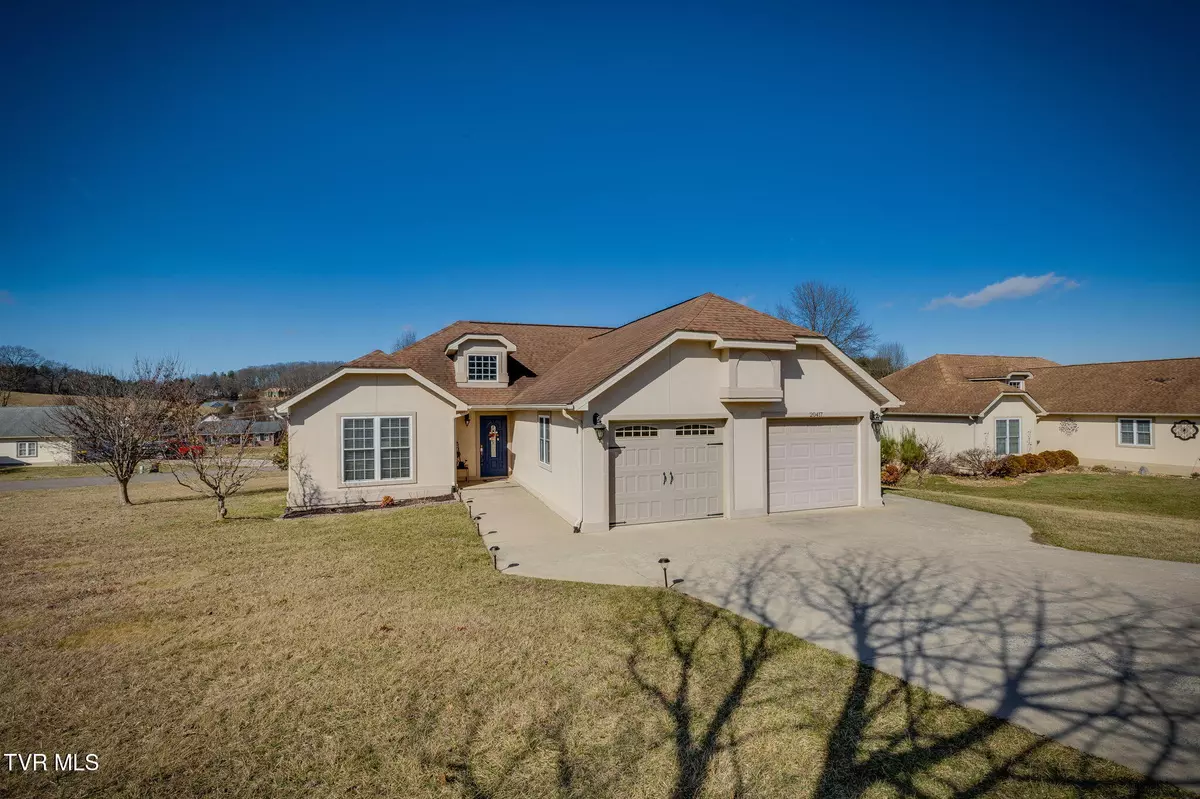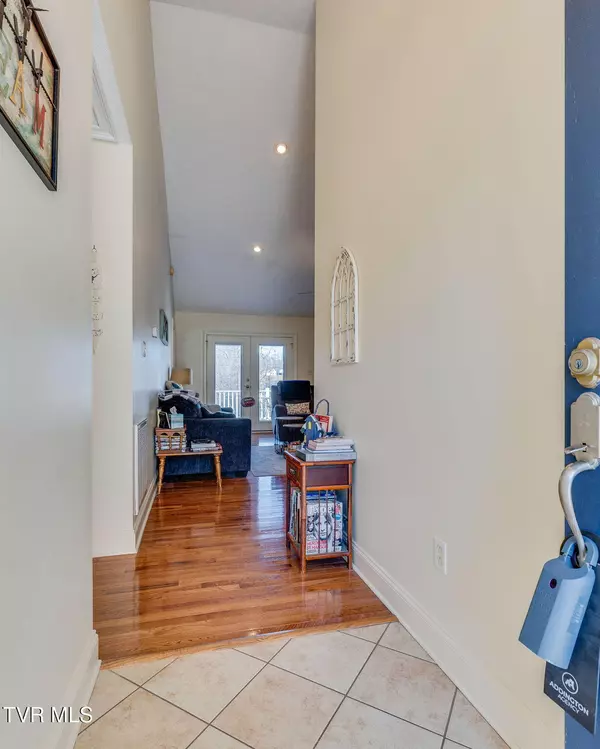20413 Turfway LN #20413 Abingdon, VA 24211
2 Beds
2 Baths
1,018 SqFt
UPDATED:
02/18/2025 07:46 PM
Key Details
Property Type Condo
Sub Type Condominium
Listing Status Active
Purchase Type For Sale
Square Footage 1,018 sqft
Price per Sqft $235
Subdivision The Downs
MLS Listing ID 9976214
Style Traditional
Bedrooms 2
Full Baths 2
HOA Y/N No
Total Fin. Sqft 1018
Originating Board Tennessee/Virginia Regional MLS
Year Built 2006
Lot Size 0.260 Acres
Acres 0.26
Property Sub-Type Condominium
Property Description
Location
State VA
County Washington
Community The Downs
Area 0.26
Zoning Residential
Direction From I-81N, Exit @ Exit 14. Turn Left onto Old Jonesboro Road, then left onto Westwood Drive. Travel down Westwood Drive to stop sign, and turn right onto Milbrook, then a immediate left onto Vances Mill Road. Right onto Keeneland Lane, and then immediate left onto Turfway Lane. See Sign.
Rooms
Basement Crawl Space
Interior
Interior Features Open Floorplan, Pantry, Solid Surface Counters, Walk-In Closet(s)
Heating Central, Electric, Heat Pump, Electric
Cooling Ceiling Fan(s), Central Air
Flooring Hardwood, Tile
Fireplaces Number 1
Fireplaces Type Living Room, See Remarks
Fireplace Yes
Window Features Double Pane Windows
Appliance Dishwasher, Electric Range, Microwave, Refrigerator
Heat Source Central, Electric, Heat Pump
Laundry Electric Dryer Hookup, Washer Hookup
Exterior
Parking Features Driveway, Attached, Garage Door Opener, Shared Driveway
Garage Spaces 1.0
Utilities Available Sewer Connected, Water Connected
Roof Type Shingle
Topography Level
Porch Back, Deck
Total Parking Spaces 1
Building
Entry Level One
Foundation Block
Sewer Public Sewer
Water Public
Architectural Style Traditional
Structure Type Stucco
New Construction No
Schools
Elementary Schools Watauga
Middle Schools E. B. Stanley
High Schools Abingdon
Others
Senior Community No
Tax ID 125 16 22 000000
Acceptable Financing Cash, Conventional, FHA, VA Loan
Listing Terms Cash, Conventional, FHA, VA Loan





