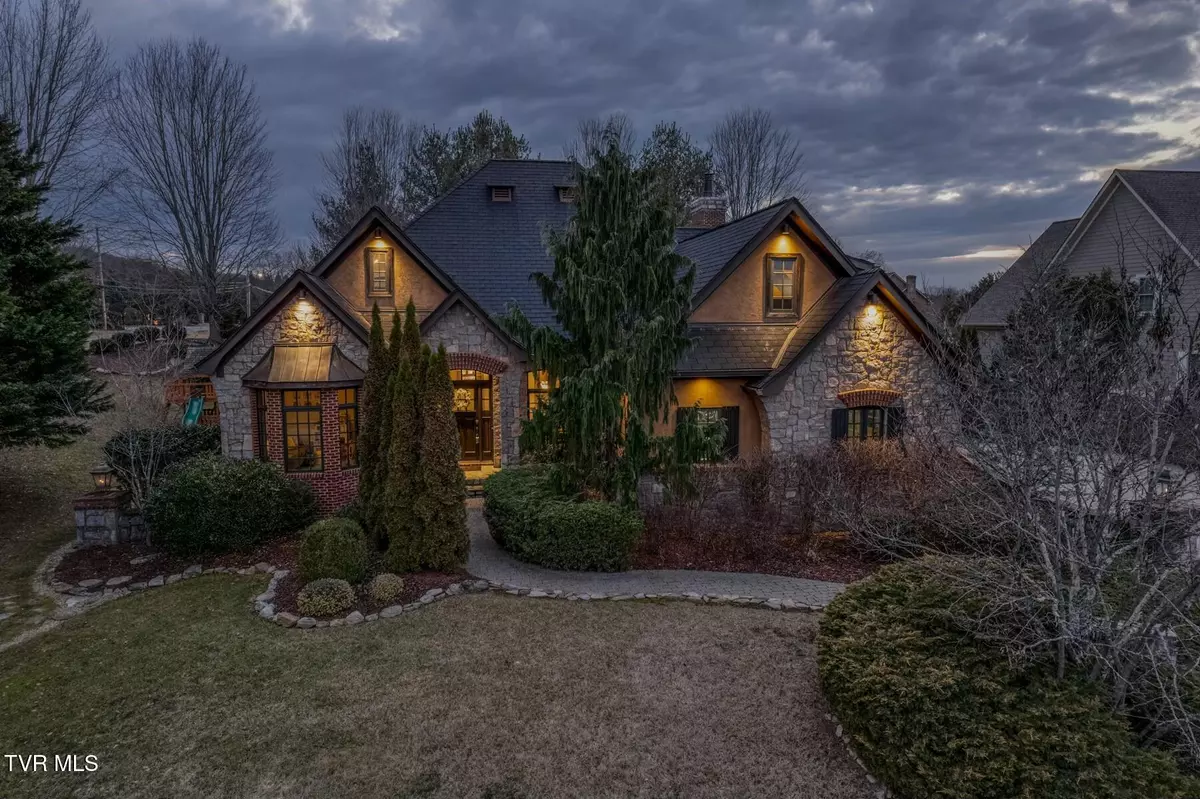Debby Gibson Real Estate Co.
Debby Gibson Real Estate Co.
contactus@debbygibson.com +1(423) 833-749219 Sweetwater CT Johnson City, TN 37601
5 Beds
5 Baths
3,504 SqFt
UPDATED:
02/10/2025 10:39 PM
Key Details
Property Type Single Family Home
Sub Type Single Family Residence
Listing Status Pending
Purchase Type For Sale
Square Footage 3,504 sqft
Price per Sqft $313
Subdivision Watersedge
MLS Listing ID 9975941
Style French Provincial
Bedrooms 5
Full Baths 4
Half Baths 1
HOA Fees $100/mo
HOA Y/N Yes
Total Fin. Sqft 3504
Originating Board Tennessee/Virginia Regional MLS
Year Built 2007
Lot Size 0.560 Acres
Acres 0.56
Lot Dimensions 144.43 X 169.38
Property Sub-Type Single Family Residence
Property Description
Step inside to discover breathtaking spaces, including formal living and dining areas, a study with a coffered ceiling, and a cozy sitting room. The updated gourmet kitchen is a chef's dream, featuring Viking appliances, including a gas cooktop with pot filler, convection oven, microwave, warming drawer, and refrigerator. Granite countertops and custom cabinetry complete the space, which opens into a cathedral-style great room with an impressive stone fireplace and beadboard ceiling.
The luxurious primary suite is a true retreat, featuring a tray ceiling, bay window, steam shower, and hydrotherapy air bathtub. His and hers walk-in closets with custom shelving add to the convenience. Three additional bedrooms on the main level include a Jack and Jill bath with a large walk-in shower, plus a private ensuite bath in the fourth bedroom. A laundry room with a utility sink and ample storage completes the main floor.
Upstairs, a spacious bonus room offers endless possibilities—it can serve as a 5th bedroom, home theater, or playroom—and is prewired for 7.1 surround sound, home theater setup, and electric blinds. A full bath and attic storage complete this level.
Outdoors, the entertainment-ready backyard boasts a stone and brick fireplace with a gas line, an outdoor kitchen with a gas grill, sink, refrigerator, and TV wiring, all beneath a lighted covered pergola. An 8-foot built-in Viking hot tub adds to the resort-like setting. A 3-car garage with custom storage cabinets ensures space for all your extras. Buyer/buyers agent to verify all info.
Location
State TN
County Washington
Community Watersedge
Area 0.56
Zoning Residential
Direction From Johnson City Highway 36 Right on Carroll Creek, go approximately 2.1 miles turn left into Waters Edge on Sweetwater home is on the left.
Rooms
Basement Crawl Space
Interior
Interior Features Primary Downstairs, Central Vacuum, Kitchen Island, Pantry, Walk-In Closet(s)
Heating Natural Gas
Cooling Heat Pump
Flooring Carpet, Ceramic Tile, Hardwood
Fireplaces Number 2
Fireplaces Type Great Room, Stone, Other
Fireplace Yes
Window Features Insulated Windows
Appliance Built-In Electric Oven, Dishwasher, Down Draft, Gas Range, Microwave, Refrigerator
Heat Source Natural Gas
Exterior
Exterior Feature Outdoor Fireplace, Outdoor Grill
Parking Features Attached, Other
Garage Spaces 3.0
Community Features Gated, Lake
Amenities Available Landscaping, Spa/Hot Tub
Waterfront Description Lake Privileges
View Water
Roof Type Slate
Topography Level
Porch Covered, Rear Patio
Total Parking Spaces 3
Building
Entry Level Two
Sewer Public Sewer
Water Public
Architectural Style French Provincial
Structure Type Brick,Stone,Stucco
New Construction No
Schools
Elementary Schools Lake Ridge
Middle Schools Indian Trail
High Schools Science Hill
Others
Senior Community No
Tax ID 022i C 007.00
Acceptable Financing Cash, Conventional, VA Loan
Listing Terms Cash, Conventional, VA Loan





