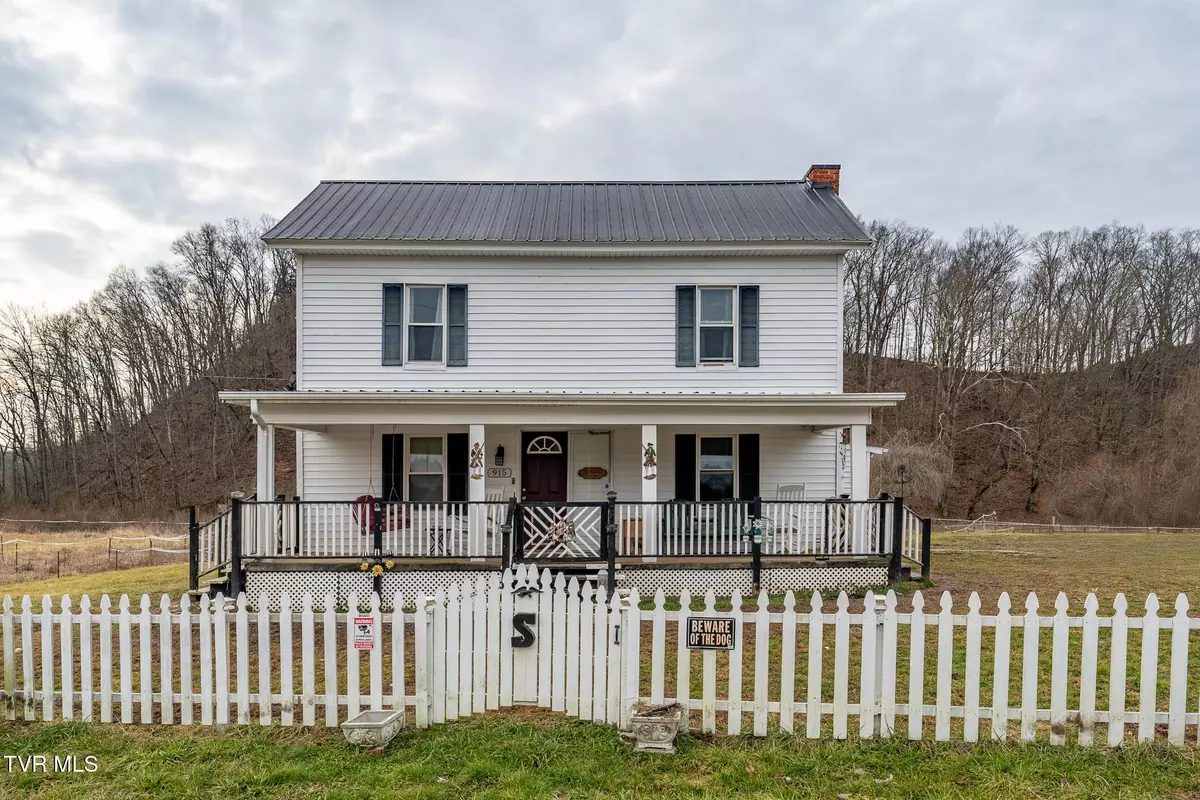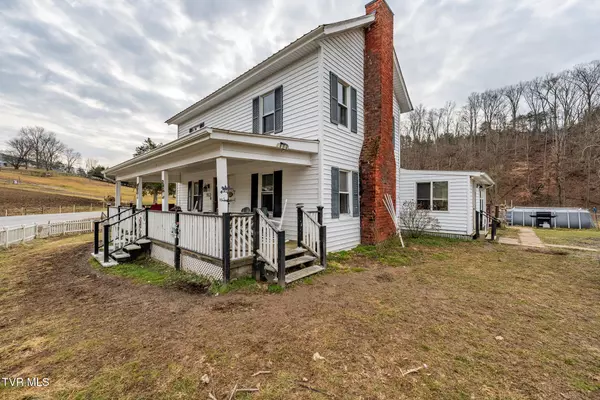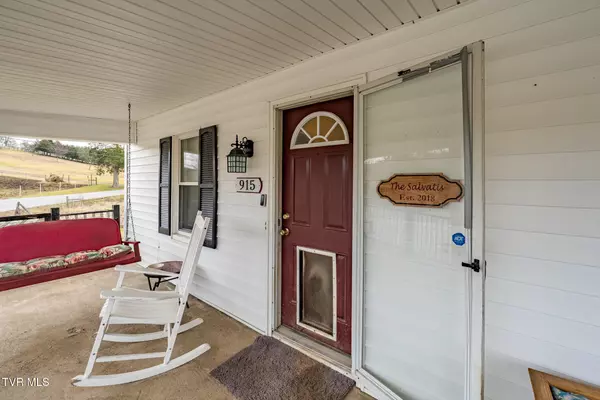915 Ottway RD Greeneville, TN 37745
3 Beds
1 Bath
1,704 SqFt
UPDATED:
02/15/2025 09:08 PM
Key Details
Property Type Single Family Home
Sub Type Single Family Residence
Listing Status Active
Purchase Type For Sale
Square Footage 1,704 sqft
Price per Sqft $196
Subdivision Not In Subdivision
MLS Listing ID 9975824
Style Farmhouse
Bedrooms 3
Full Baths 1
HOA Y/N No
Total Fin. Sqft 1704
Originating Board Tennessee/Virginia Regional MLS
Year Built 1900
Lot Size 4.300 Acres
Acres 4.3
Lot Dimensions see acres
Property Sub-Type Single Family Residence
Property Description
Come check out this farm home, situated on almost 4.5 acres in beautiful Greeneville!!! Built in 1900 don't let the age fool you, enjoy the detail of the early 1900's with some modern touches!!! From the spacious eat-in kitchen to the cozy family room with the gas fire place (that has never been used, but is set and just waiting for it's new owners, to enjoy!!!) You have room for your own mini farm, pastures have electric fencing, barn and with a creek that runs thru the property. Home is wired for security (ADT). Has multiple fruit trees and space for your own garden! Enjoy the back deck with the hot tub or go for a swim in the pool, the fun and relaxation opportunities are endless!!!
Just mins from I81, makes it easy access to Bristol, Kingsport, Johnson City, Sevierville and other major cities in the surrounding areas.
Some of the information in this listing may have been obtained from a 3rd party and/or tax records and must be verified before assuming accuracy.
Location
State TN
County Greene
Community Not In Subdivision
Area 4.3
Zoning Residential
Direction Take Hwy 172, Baileyton Rd, North, turn Left on Ottway Rd approx. 1 mile house is on the left.
Rooms
Other Rooms Barn(s)
Basement Crawl Space
Interior
Interior Features Eat-in Kitchen, Entrance Foyer, Laminate Counters
Heating Heat Pump
Cooling Heat Pump
Flooring Hardwood, Vinyl
Fireplaces Number 1
Fireplaces Type Gas Log
Fireplace Yes
Window Features Double Pane Windows
Appliance Dishwasher, Dryer, Electric Range, Refrigerator, Washer
Heat Source Heat Pump
Laundry Electric Dryer Hookup, Washer Hookup
Exterior
Exterior Feature Garden, Pasture
Parking Features Deeded, Gravel
Pool Above Ground
View Mountain(s), Creek/Stream
Roof Type Metal
Topography Cleared, Level, Part Wooded, Steep Slope
Porch Back, Front Porch, Side Porch
Building
Entry Level Two
Sewer Septic Tank
Water Public
Architectural Style Farmhouse
Structure Type Vinyl Siding
New Construction No
Schools
Elementary Schools Baileyton
Middle Schools North Greene
High Schools North Greene
Others
Senior Community No
Tax ID 053 014.00
Acceptable Financing Cash, Conventional, FHA, VA Loan
Listing Terms Cash, Conventional, FHA, VA Loan





