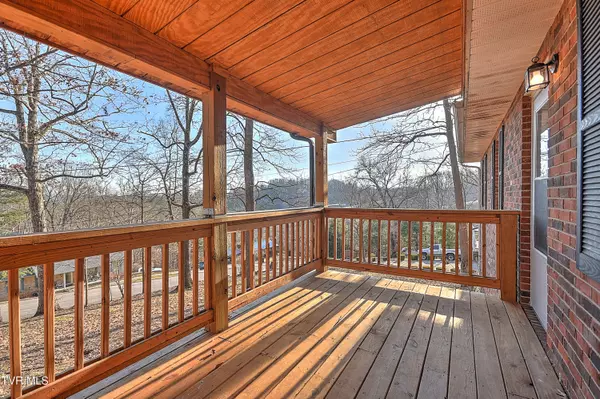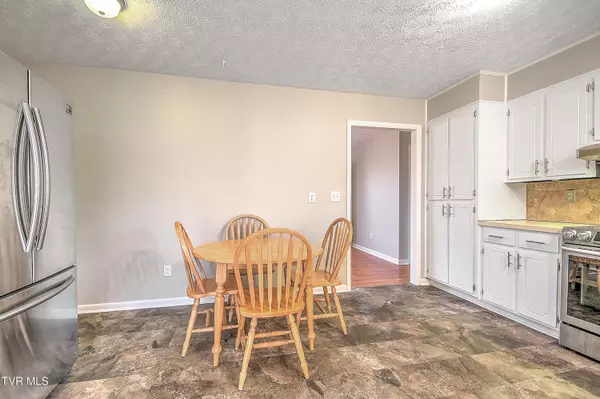636 Kallen DR Kingsport, TN 37660
2 Beds
1 Bath
1,066 SqFt
UPDATED:
02/07/2025 07:36 PM
Key Details
Property Type Single Family Home
Sub Type Single Family Residence
Listing Status Pending
Purchase Type For Sale
Square Footage 1,066 sqft
Price per Sqft $185
Subdivision Kallen Acres Sec 2
MLS Listing ID 9975757
Style Ranch
Bedrooms 2
Full Baths 1
HOA Y/N No
Total Fin. Sqft 1066
Originating Board Tennessee/Virginia Regional MLS
Year Built 1991
Lot Size 0.420 Acres
Acres 0.42
Lot Dimensions 100 X 184
Property Sub-Type Single Family Residence
Property Description
Welcome to this beautifully updated single-level brick ranch, offering 2 bedrooms and 1 bath on a large, shaded lot. Step inside to enjoy a freshly renovated interior with modern finishes throughout. The updated kitchen comes fully equipped with all appliances, making it move-in ready.
Outside, you'll find a brand-new front deck, perfect for relaxing, along with a covered back deck for year-round enjoyment. The durable metal roof and concrete driveway add both style and convenience.
Nestled in a peaceful setting yet close to all amenities, this home is the perfect blend of comfort and charm. Schedule your showing today—this gem won't last long!
Location
State TN
County Sullivan
Community Kallen Acres Sec 2
Area 0.42
Zoning R 1
Direction John B Dennis Hwy to left on Bloomingdale Rd Right on Forest View Rd. Right on Kallen take first left (also Kallen) See Sign.
Rooms
Basement Crawl Space
Interior
Interior Features Eat-in Kitchen
Heating Central, Heat Pump
Cooling Central Air, Heat Pump
Flooring Carpet, Hardwood, Tile
Appliance Dishwasher, Dryer, Range, Washer
Heat Source Central, Heat Pump
Laundry Electric Dryer Hookup, Washer Hookup
Exterior
Parking Features Attached, Carport, Concrete
Carport Spaces 1
View Mountain(s), Creek/Stream
Roof Type Metal
Topography Level, Sloped, Wooded
Porch Back, Covered, Deck
Building
Story 1
Entry Level One
Foundation Block
Water Public
Architectural Style Ranch
Level or Stories 1
Structure Type Brick
New Construction No
Schools
Elementary Schools Ketron
Middle Schools Sullivan Central Middle
High Schools West Ridge
Others
Senior Community No
Tax ID 013n D 005.00
Acceptable Financing Cash, Conventional, FHA, VA Loan
Listing Terms Cash, Conventional, FHA, VA Loan





