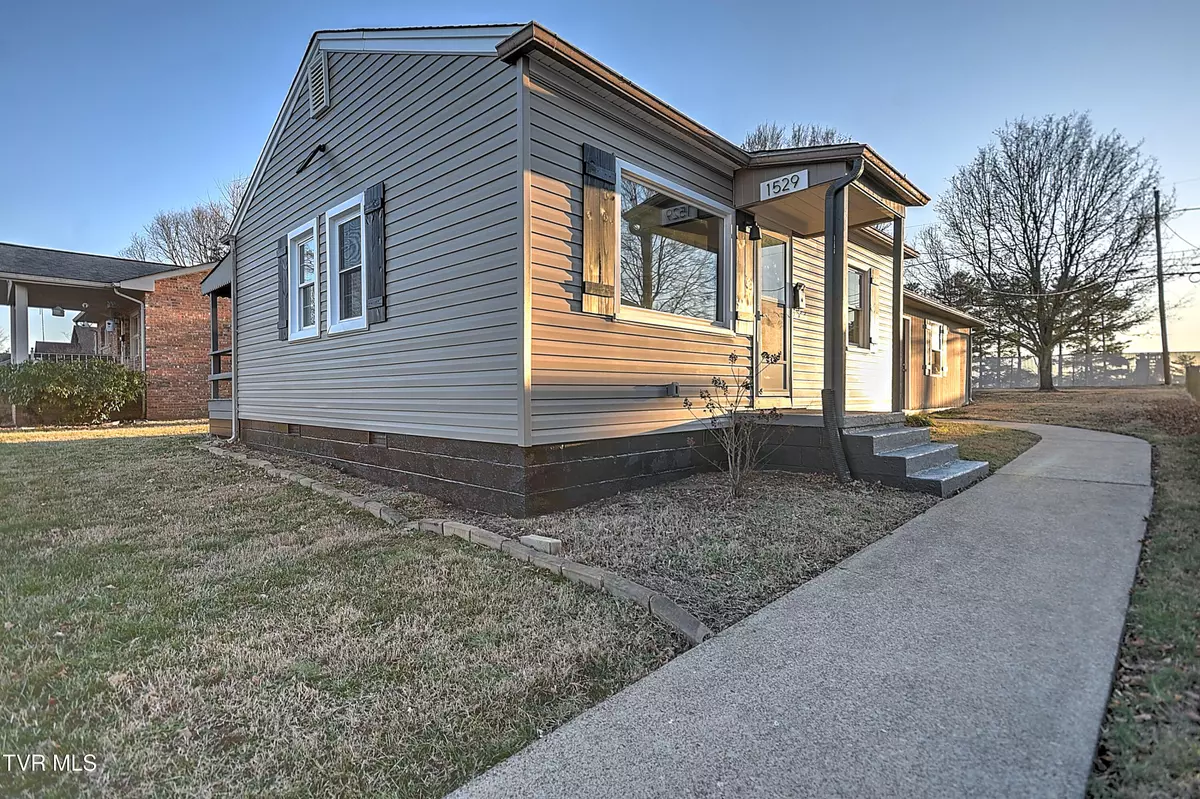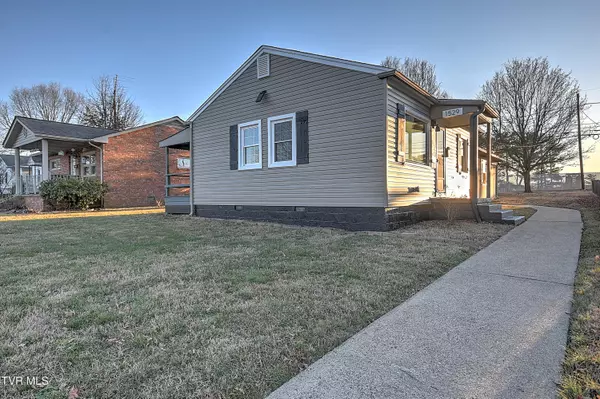1529 Redwood DR Kingsport, TN 37664
2 Beds
1 Bath
768 SqFt
UPDATED:
02/17/2025 07:54 PM
Key Details
Property Type Single Family Home
Sub Type Single Family Residence
Listing Status Pending
Purchase Type For Sale
Square Footage 768 sqft
Price per Sqft $221
Subdivision City Of Kingsport
MLS Listing ID 9975561
Style Cottage
Bedrooms 2
Full Baths 1
HOA Y/N No
Total Fin. Sqft 768
Originating Board Tennessee/Virginia Regional MLS
Year Built 1948
Lot Size 7,405 Sqft
Acres 0.17
Lot Dimensions 50 X 150
Property Sub-Type Single Family Residence
Property Description
Seller currently has a home warranty and will pass remainder of it on to buyer if transferable.
Some of the information in this listing may have been obtained from a 3rd party and/or tax records and must be verified before assuming accuracy. Buyer(s) must verify all information.
Location
State TN
County Sullivan
Community City Of Kingsport
Area 0.17
Zoning R
Direction Eastman Road to Redwood Drive, house is on the left. *Parking can be in front of house or in the driveway which you access from behind the house either on Bordon St. or Hale St.
Rooms
Basement Crawl Space
Interior
Interior Features Bar, Eat-in Kitchen, Laminate Counters, Open Floorplan, Remodeled, Walk-In Closet(s)
Heating Electric, Heat Pump, Electric
Cooling Heat Pump
Flooring Laminate
Window Features Insulated Windows,Window Treatments
Appliance Dishwasher, Microwave, Range, Refrigerator
Heat Source Electric, Heat Pump
Laundry Electric Dryer Hookup, Washer Hookup
Exterior
Parking Features Driveway, Asphalt, Attached, Garage Door Opener
Garage Spaces 1.0
Community Features Sidewalks
Utilities Available Cable Available, Electricity Connected, Sewer Connected, Water Connected
Roof Type Shingle
Topography Level
Porch Side Porch
Total Parking Spaces 1
Building
Sewer Public Sewer
Water Public
Architectural Style Cottage
Structure Type Vinyl Siding,Other,Plaster
New Construction No
Schools
Elementary Schools Lincoln
Middle Schools Sevier
High Schools Dobyns Bennett
Others
Senior Community No
Tax ID 061f C 008.00
Acceptable Financing Cash, Conventional
Listing Terms Cash, Conventional





