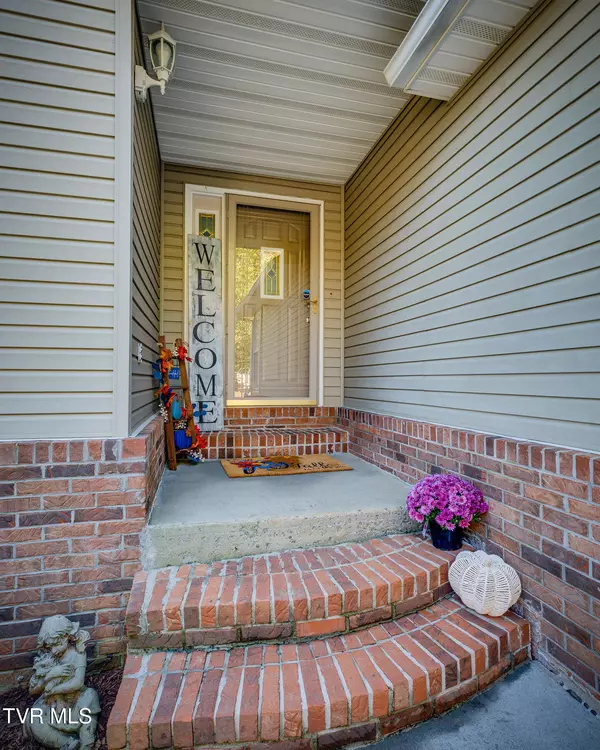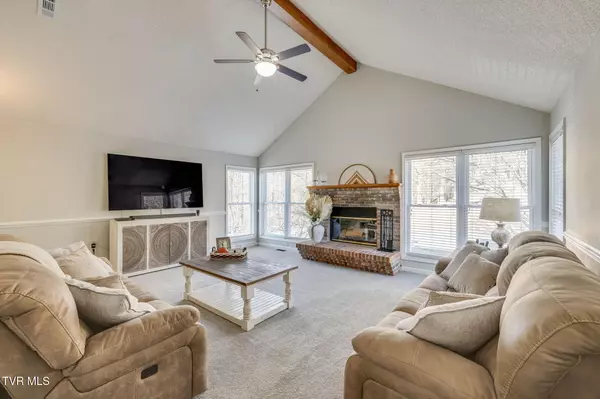1033 Timberidge TRL Kingsport, TN 37660
4 Beds
5 Baths
3,516 SqFt
UPDATED:
02/22/2025 07:52 PM
Key Details
Property Type Single Family Home
Sub Type Single Family Residence
Listing Status Pending
Purchase Type For Sale
Square Footage 3,516 sqft
Price per Sqft $167
Subdivision Timberidge
MLS Listing ID 9975539
Style Contemporary
Bedrooms 4
Full Baths 3
Half Baths 2
HOA Y/N No
Total Fin. Sqft 3516
Originating Board Tennessee/Virginia Regional MLS
Year Built 1992
Lot Dimensions 145 x 149 IRR
Property Sub-Type Single Family Residence
Property Description
This home features Spacious Main Level living. Enjoy a serene primary bedroom suite featuring his and her vanities, a modern freestanding tub, and a stylish shower—perfect for unwinding after a long day.
Or Relax in the large sunken den, complete with a cozy fireplace, ideal for gatherings or quiet nights in. The main level also includes a dedicated office space, perfect for remote work or study.
As you enter the bright and airy kitchen that is a chef's delight, boasting natural light from 10 expansive windows that provide stunning views!
Once Upstairs, you'll find three generously sized bedrooms and one and a half additional bathrooms, providing ample space for family or guests.
Let's talk about the Versatile Basement. The remodeled basement features a full bathroom and kitchen, making it perfect for an in-law suite, teenage retreat, or even rental potential! The possibilities are endless.
This home offers 2 individual garages a (12x20) and (13x20) garage. No more sharing that space! There is also a workshop in between the two garages that is heated and cooled.
Step outside to an oversized craftsman style deck that was built for entertaining, that overlooks a fenced-in level backyard.
Imagine sipping your favorite beverage while watching the mesmerizing sunsets against the mountainous backdrop.
Don't miss this opportunity to own a contemporary gem that combines modern elegance with breathtaking natural beauty. Schedule your tour today and experience the allure of this exceptional home for yourself!
This home has so many updated features to list. In attachments you will find additional remarks/details.
Refrigerator, Hot tub, washer and dryer does not conv
Location
State TN
County Hawkins
Community Timberidge
Zoning R-1
Direction 11W towards Church Hill, right on Lewis Lane, right on Timberidge Trail. See sign.
Rooms
Basement Finished, Walk-Out Access, Workshop
Interior
Interior Features Built-in Features, Eat-in Kitchen, Entrance Foyer, Granite Counters, Remodeled, Soaking Tub, Walk-In Closet(s)
Heating Natural Gas
Cooling Central Air
Flooring Carpet, Luxury Vinyl
Fireplaces Number 1
Fireplaces Type Den
Fireplace Yes
Window Features Insulated Windows
Appliance Cooktop, Dishwasher, Gas Range
Heat Source Natural Gas
Laundry Electric Dryer Hookup, Washer Hookup
Exterior
Parking Features Concrete
Garage Spaces 2.0
View Mountain(s)
Roof Type Shingle
Topography Level, Sloped
Porch Deck, Front Porch
Total Parking Spaces 2
Building
Story 2
Entry Level Two
Sewer Public Sewer
Water Public
Architectural Style Contemporary
Level or Stories 2
Structure Type Brick,Vinyl Siding
New Construction No
Schools
Elementary Schools Washington-Kingsport City
Middle Schools Sevier
High Schools Dobyns Bennett
Others
Senior Community No
Tax ID 022e F 009.00
Acceptable Financing Cash, Conventional, FHA, VA Loan
Listing Terms Cash, Conventional, FHA, VA Loan





