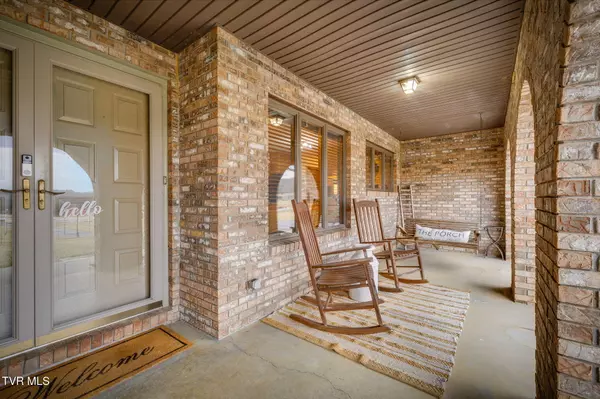Debby Gibson Real Estate Co.
Debby Gibson Real Estate Co.
contactus@debbygibson.com +1(423) 833-7492167 Cable RD Jonesborough, TN 37659
4 Beds
5 Baths
1,851 SqFt
UPDATED:
02/18/2025 06:45 AM
Key Details
Property Type Single Family Home
Sub Type Single Family Residence
Listing Status Pending
Purchase Type For Sale
Square Footage 1,851 sqft
Price per Sqft $399
Subdivision Not Listed
MLS Listing ID 9975477
Style Ranch
Bedrooms 4
Full Baths 5
HOA Y/N No
Total Fin. Sqft 1851
Originating Board Tennessee/Virginia Regional MLS
Year Built 1987
Lot Size 7.560 Acres
Acres 7.56
Lot Dimensions 668x490
Property Sub-Type Single Family Residence
Property Description
The main home features 3 generously sized bedrooms and 3 full bathrooms, along with brand-new stainless steel appliances, wood and tile flooring throughout (no carpet!), and a welcoming wood-burning fireplace in the living room for cozy nights in.
Step outside and enjoy your private outdoor haven, complete with an inground pool and a spacious entertainment area, perfect for hosting family and friends or unwinding after a long day.
The guest or pool house adds incredible versatility, offering an open living area, a full kitchen, a bedroom, and 2 full bathrooms. Below, the 2-bay garage provides abundant storage and functionality.
This remarkable property blends comfort, elegance, and natural beauty, offering endless possibilities to create your dream lifestyle. Don't wait—schedule your private showing today to see everything this home has to offer!
Buyer and buyer agent to verify all information.
Location
State TN
County Washington
Community Not Listed
Area 7.56
Zoning Res
Direction From Johnson City, Take E Market St to Jonesborough, turn right onto Sugar Hollow Rd, turn right onto Bob Crookshanks Rd, Right onto Old Stagecoach Rd, Turn right onto Cable Rd
Rooms
Other Rooms Barn(s), Shed(s)
Interior
Heating Heat Pump
Cooling Ceiling Fan(s), Heat Pump
Flooring Ceramic Tile, Hardwood
Fireplaces Type Living Room
Fireplace Yes
Heat Source Heat Pump
Exterior
Exterior Feature Pasture
Parking Features Driveway
Pool In Ground
View Mountain(s)
Roof Type Shingle
Topography Level, Pasture
Porch Covered
Building
Entry Level One
Sewer Septic Tank
Water Public
Architectural Style Ranch
Structure Type Brick
New Construction No
Schools
Elementary Schools Grandview
Middle Schools Grandview
High Schools David Crockett
Others
Senior Community No
Tax ID 059 003.00
Acceptable Financing Cash, Conventional, VA Loan
Listing Terms Cash, Conventional, VA Loan





