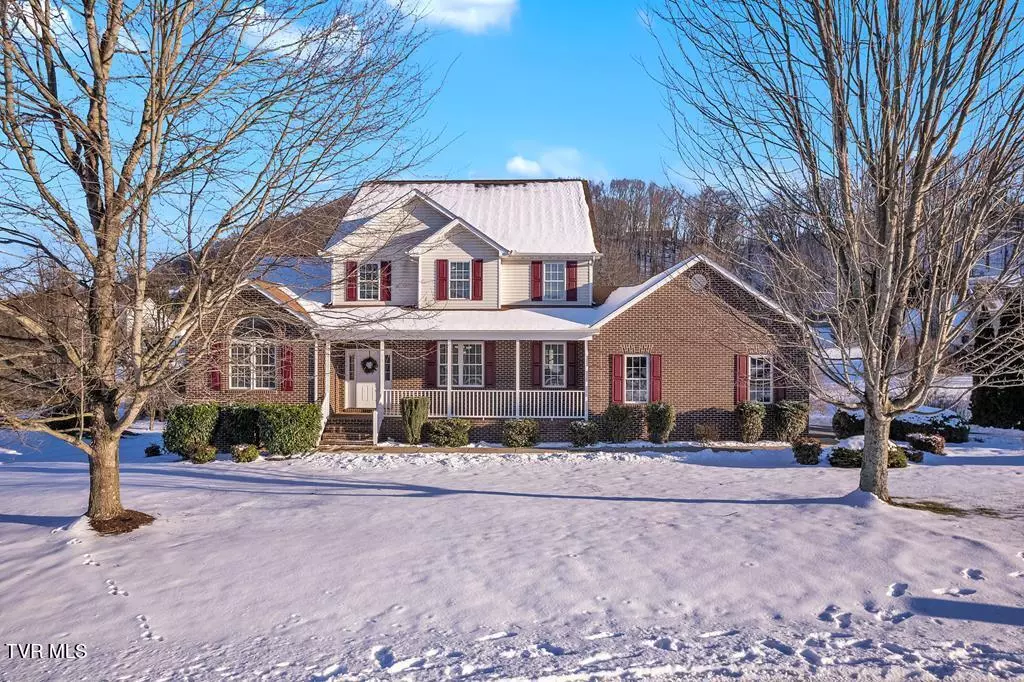Debby Gibson Real Estate Co.
Debby Gibson Real Estate Co.
contactus@debbygibson.com +1(423) 833-749219055 Sterling DR Abingdon, VA 24211
3 Beds
3 Baths
2,052 SqFt
UPDATED:
01/29/2025 09:33 AM
Key Details
Property Type Single Family Home
Sub Type Single Family Residence
Listing Status Pending
Purchase Type For Sale
Square Footage 2,052 sqft
Price per Sqft $223
Subdivision Sterling Manor
MLS Listing ID 9975394
Style Traditional
Bedrooms 3
Full Baths 2
Half Baths 1
HOA Y/N No
Total Fin. Sqft 2052
Originating Board Tennessee/Virginia Regional MLS
Year Built 2003
Lot Size 0.530 Acres
Acres 0.53
Lot Dimensions 103 x 161 x 177 x 191
Property Sub-Type Single Family Residence
Property Description
Location
State VA
County Washington
Community Sterling Manor
Area 0.53
Zoning R-2
Direction Take the ABINGDON Exit 17 onto Cummings Street, heading toward South Holston Dam. Continue for just over half a mile. Turn RIGHT onto Vances Mill Road and travel for 2.2 miles. Then, turn LEFT at the STERLING MANOR sign onto STERLING DRIVE. Go for 572 feet to reach 19055 Sterling Drive on the LEFT.
Rooms
Basement Block, Concrete, Exterior Entry, Full, Interior Entry, Partial Heat, Unfinished, Walk-Out Access, Workshop
Interior
Interior Features Primary Downstairs, 2+ Person Tub, Balcony, Bar, Eat-in Kitchen, Entrance Foyer, Kitchen/Dining Combo, Laminate Counters, Pantry, Rough in Bath, Utility Sink, Walk-In Closet(s)
Heating Heat Pump, Natural Gas
Cooling Heat Pump
Flooring Carpet, Hardwood, Tile
Fireplaces Number 1
Fireplaces Type Gas Log
Fireplace Yes
Window Features Insulated Windows
Appliance Dishwasher, Disposal, Electric Range, Microwave, Range, Refrigerator
Heat Source Heat Pump, Natural Gas
Laundry Electric Dryer Hookup, Washer Hookup
Exterior
Parking Features Driveway, Attached, Garage Door Opener
Garage Spaces 2.0
Utilities Available Electricity Connected, Natural Gas Connected, Sewer Connected, Water Connected, Cable Connected
Amenities Available Landscaping
Roof Type Shingle
Topography Level, Rolling Slope
Porch Covered, Deck, Front Porch, Rear Patio
Total Parking Spaces 2
Building
Entry Level Two
Foundation Block
Sewer Public Sewer
Water Public
Architectural Style Traditional
Structure Type Brick,Vinyl Siding
New Construction No
Schools
Elementary Schools Watauga
Middle Schools E. B. Stanley
High Schools Abingdon
Others
Senior Community No
Tax ID 125e 1 36 032852
Acceptable Financing Cash, Conventional, FHA, VA Loan
Listing Terms Cash, Conventional, FHA, VA Loan
Virtual Tour https://medialab.aryeo.com/sites/aakajgz/unbranded





