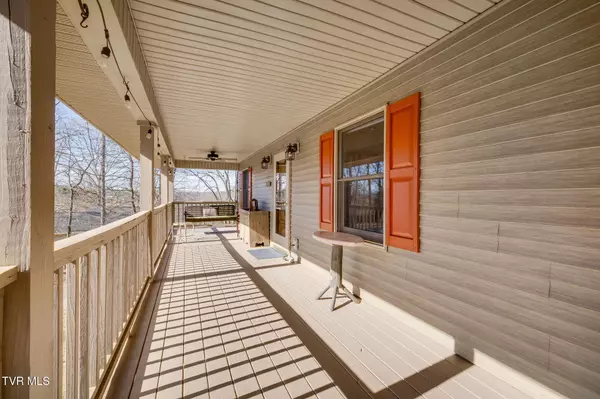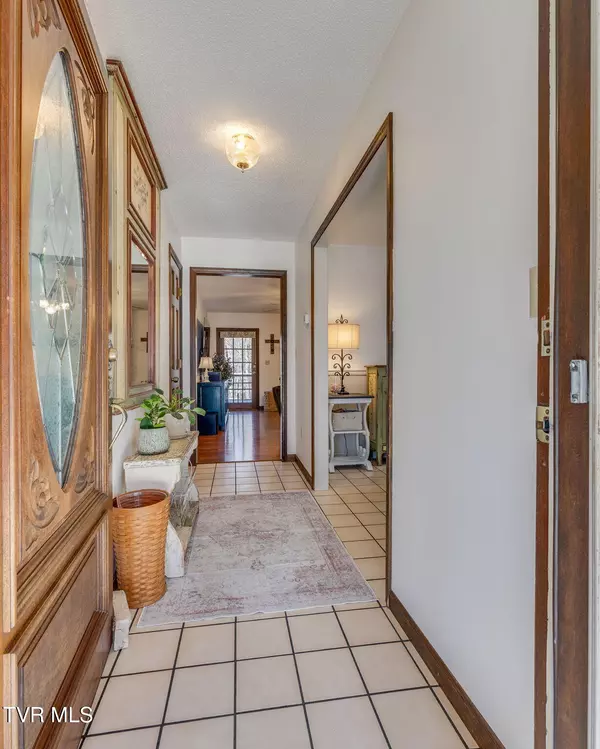1406 Bristlecone CT Jonesborough, TN 37659
3 Beds
3 Baths
1,938 SqFt
UPDATED:
01/24/2025 07:22 PM
Key Details
Property Type Single Family Home
Sub Type Single Family Residence
Listing Status Active
Purchase Type For Sale
Square Footage 1,938 sqft
Price per Sqft $206
Subdivision Wynwood Forest
MLS Listing ID 9975355
Style Raised Ranch,Ranch
Bedrooms 3
Full Baths 2
Half Baths 1
HOA Y/N No
Total Fin. Sqft 1938
Originating Board Tennessee/Virginia Regional MLS
Year Built 1992
Lot Size 1.000 Acres
Acres 1.0
Lot Dimensions 196 x 201 x 71 x 140 x 236
Property Description
This beautiful home offers the convenience of main-level living with a split-bedroom layout for added privacy, two living spaces, tons of storage, a newer gas fireplace, and an expansive back deck for relaxing or entertaining. You can also enjoy this quiet retreat from your large covered front porch.
The primary bedroom features an ensuite bath, walk-in closet and entrance to the back deck. All three bedrooms are very spacious. Take note of the beautiful hardwood floors throughout most of the living spaces, along with matching tile in the bathrooms, mudroom, and kitchen. You'll also want to notice the solar tubes in the kitchen, helping to illuminate the gorgeous quartz countertops. Carrying in groceries will be a breeze from the main level garage through the mudroom. The main level offers everything you need for daily living, but you also have the bonus of the downstairs cozy finished den with newly installed carpet and a convenient half-bath.
With just over an acre of land, the newer fenced backyard is ideal for outdoor activities, gardening in the raised beds or maybe just a great place for pets.
Conveniently, there are two driveways leading to upper and lower double garages, providing ample parking and storage space. Schedule your visit to see if this is your next home!
Some furnishings and decor negotiable with acceptable offer. Buyer(s)/buyer(s) agent to verify all information.
Location
State TN
County Washington
Community Wynwood Forest
Area 1.0
Zoning Residential
Direction From I-81 S toward Knoxville Take exit 56 for Tri-Cities Crossing Turn left onto Tri-Cities CrossingTake exit 56 for Tri-Cities Crossing Continue onto Fordtown Rd Slight left onto Harmony Rd Turn left onto Kinchloe Mill Road Turn left onto Wynwood Dr Turn right onto Bristlecone Ct
Rooms
Basement Block, Finished, Garage Door, Heated, Plumbed
Interior
Interior Features Central Vacuum, Kitchen/Dining Combo, Walk-In Closet(s)
Heating Central, Fireplace(s), Heat Pump
Cooling Ceiling Fan(s), Central Air, Heat Pump
Flooring Carpet, Hardwood, Tile
Fireplaces Number 1
Fireplaces Type Brick, Gas Log, Living Room
Fireplace Yes
Window Features Insulated Windows,Other
Appliance Dishwasher, Disposal, Dryer, Electric Range, Microwave, Refrigerator, Washer
Heat Source Central, Fireplace(s), Heat Pump
Laundry Electric Dryer Hookup, Washer Hookup
Exterior
Parking Features Driveway, Concrete, Garage Door Opener, Parking Pad
Garage Spaces 4.0
Utilities Available Electricity Connected, Propane, Water Connected, Cable Connected
Roof Type Metal
Topography Sloped, Wooded
Porch Back, Covered, Deck, Front Porch, Porch
Total Parking Spaces 4
Building
Entry Level One
Foundation Block
Sewer Septic Tank
Water Public
Architectural Style Raised Ranch, Ranch
Structure Type Vinyl Siding
New Construction No
Schools
Elementary Schools Gray
Middle Schools Gray
High Schools Daniel Boone
Others
Senior Community No
Tax ID 010k A 005.00
Acceptable Financing Cash, Conventional, FHA, USDA Loan, VA Loan
Listing Terms Cash, Conventional, FHA, USDA Loan, VA Loan





