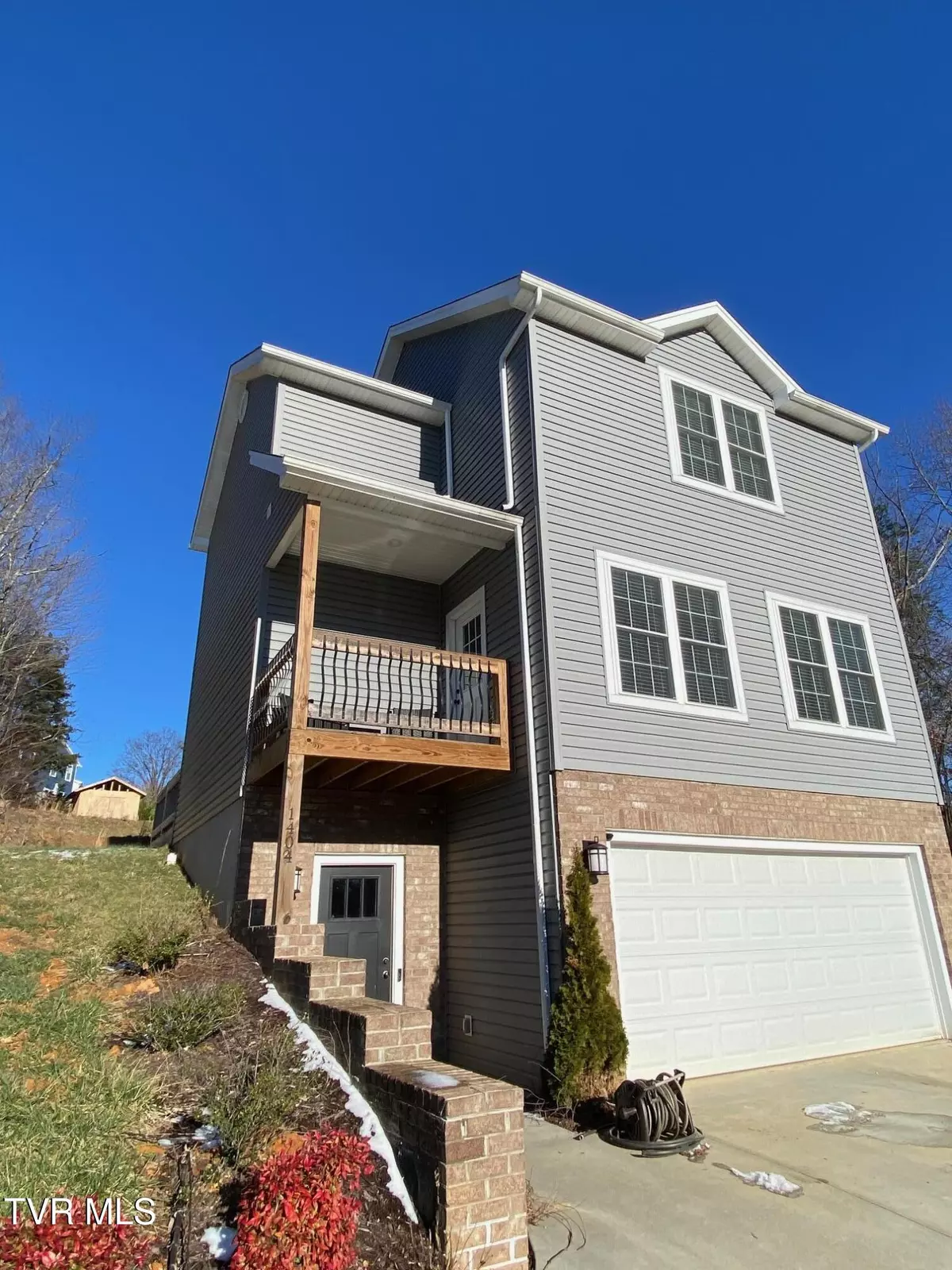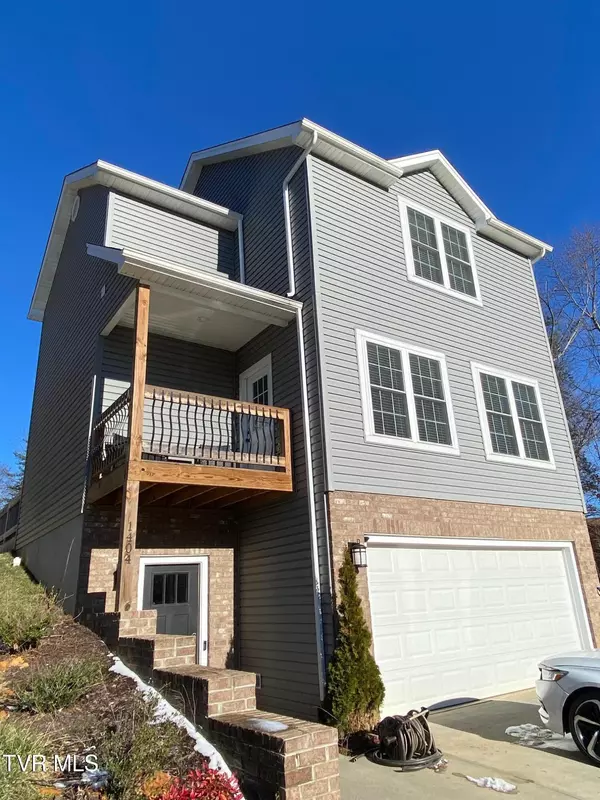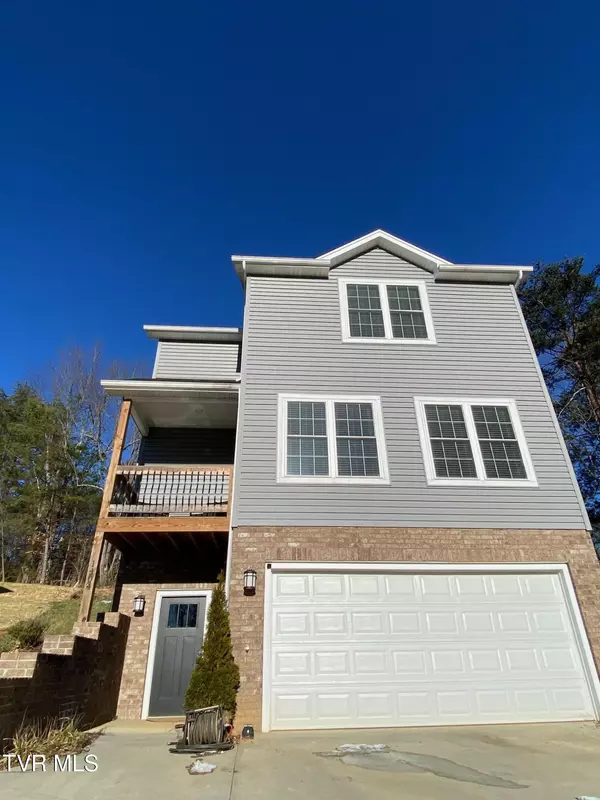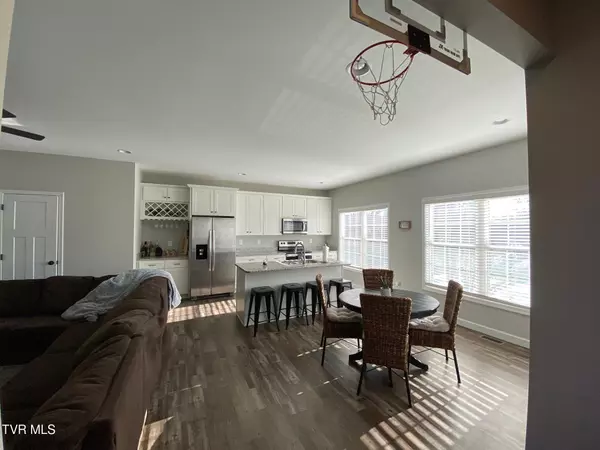1404 Indian Ridge RD Johnson City, TN 37604
2 Beds
3 Baths
1,418 SqFt
UPDATED:
01/20/2025 02:42 AM
Key Details
Property Type Single Family Home
Sub Type Single Family Residence
Listing Status Active
Purchase Type For Sale
Square Footage 1,418 sqft
Price per Sqft $239
Subdivision Ridge Pointe
MLS Listing ID 9975198
Style Other
Bedrooms 2
Full Baths 2
Half Baths 1
HOA Y/N No
Total Fin. Sqft 1418
Originating Board Tennessee/Virginia Regional MLS
Year Built 2020
Lot Size 0.280 Acres
Acres 0.28
Lot Dimensions 50.23 X 243.90
Property Description
Location
State TN
County Washington
Community Ridge Pointe
Area 0.28
Zoning Residential
Direction From State of Frankli, turn on Indian Ridge Road, home is on the left. See sign.
Rooms
Other Rooms Shed(s)
Basement Block, Exterior Entry, Finished, Garage Door, Heated, Walk-Out Access
Interior
Interior Features Bar, Eat-in Kitchen, Granite Counters, Kitchen Island, Kitchen/Dining Combo, Open Floorplan, Walk-In Closet(s)
Heating Electric, Heat Pump, Electric
Cooling Ceiling Fan(s), Central Air, Heat Pump
Flooring Luxury Vinyl
Fireplace No
Window Features Insulated Windows
Appliance Dishwasher, Disposal, Electric Range, Microwave, Refrigerator
Heat Source Electric, Heat Pump
Laundry Electric Dryer Hookup, Washer Hookup
Exterior
Exterior Feature Balcony
Parking Features Driveway, Attached, Concrete, Garage Door Opener, Parking Pad
Garage Spaces 2.0
Utilities Available Electricity Connected, Phone Available, Sewer Connected, Water Connected, Cable Connected, Natural Gas Available, Underground Utilities
Amenities Available Landscaping
Roof Type Shingle
Topography Sloped
Porch Back, Balcony, Covered, Deck, Front Porch
Total Parking Spaces 2
Building
Foundation Block
Sewer Public Sewer
Water Public
Architectural Style Other
Structure Type Brick,Vinyl Siding
New Construction No
Schools
Elementary Schools Woodland Elementary
Middle Schools Indian Trail
High Schools Science Hill
Others
Senior Community No
Tax ID 046p B 002.05
Acceptable Financing Cash, Conventional
Listing Terms Cash, Conventional





