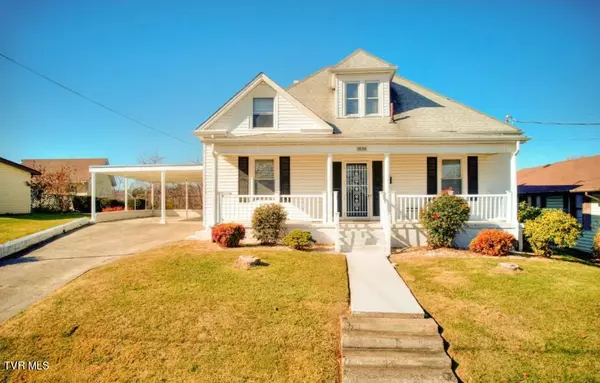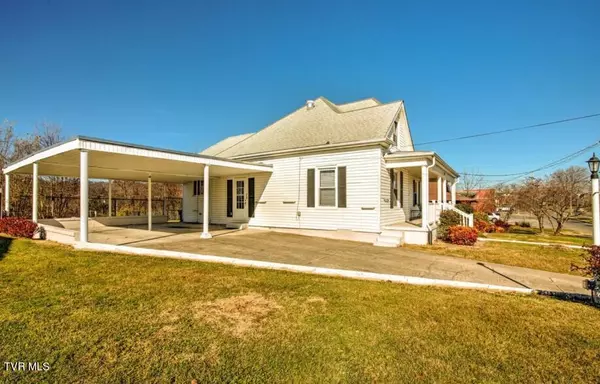Debby Gibson Real Estate Co.
Debby Gibson Real Estate Co.
contactus@debbygibson.com +1(423) 833-74921624 Edgemont AVE Bristol, TN 37620
3 Beds
3 Baths
2,360 SqFt
UPDATED:
01/18/2025 06:28 PM
Key Details
Property Type Single Family Home
Listing Status Active
Purchase Type For Rent
Square Footage 2,360 sqft
MLS Listing ID 9975172
Style Traditional
Bedrooms 3
Full Baths 3
Total Fin. Sqft 2360
Originating Board Tennessee/Virginia Regional MLS
Year Built 1913
Lot Size 9,583 Sqft
Acres 0.22
Lot Dimensions 85 X 111M IRR
Property Description
Located just 1/2 mile from Tennessee High School and a short drive to Bristol Motor Speedway and downtown Bristol, this 3-bedroom, 3-bath home combines convenience and comfort. The home features two bedrooms and two bathrooms on the main level for easy one-level living, with a third bedroom and bathroom upstairs for added privacy. The kitchen and dining room boast an open-concept layout, ideal for entertaining, and the laundry room is conveniently located within the kitchen.
The property also includes a two-car carport, a fenced backyard, and a storage shed. This home is unfurnished, and tenants are responsible for all utilities. Smoking is not permitted, and pets are considered on a case-by-case basis with an additional fee.
A 12-month lease is required, along with a security deposit equal to one month's rent. There is a $48 application fee per person, which includes credit, criminal, and eviction background checks, rental history, and income verification.
Listing Exclusively by Nathan Mitchell, Broker and Property Manager at TN Livin Property Solutions.
Beware of scams—this listing is not offered by anyone posing as an assistant. Contact Nathan Mitchell directly to schedule a viewing and secure this lovely home near the heart of Bristol!
Location
State TN
County Sullivan
Area 0.22
Direction From I-81 N, take Exit 74A toward Bristol. Merge onto US-11W N/Volunteer Pkwy and continue for 3.2 miles. Turn left onto Weaver Pike and go 0.5 miles. Turn right onto Edgemont Ave. The home is located at 1624 Edgemont Ave on the left.
Rooms
Other Rooms Shed(s)
Primary Bedroom Level First
Interior
Heating Central, Electric, Heat Pump, Electric
Cooling Ceiling Fan(s), Central Air, Heat Pump
Flooring Hardwood
Window Features Double Pane Windows
Appliance Dishwasher, Electric Range, Refrigerator
Heat Source Central, Electric, Heat Pump
Laundry Electric Dryer Hookup, Washer Hookup
Exterior
Parking Features Attached, Carport, Concrete
Carport Spaces 2
Community Features Sidewalks, Street Lights
Utilities Available Fiber Available, Cable Available, Electricity Connected, Phone Available, Sewer Connected, Water Connected
Roof Type Asphalt,Shingle
Topography Level
Porch Covered, Front Porch, Rear Porch
Building
Entry Level Two
Sewer Public Sewer
Water Public
Architectural Style Traditional
Structure Type Vinyl Siding
New Construction No
Schools
Elementary Schools Haynesfield
Middle Schools Vance
High Schools Tennessee
Others
Senior Community No
Tax ID 020m D 013.00





