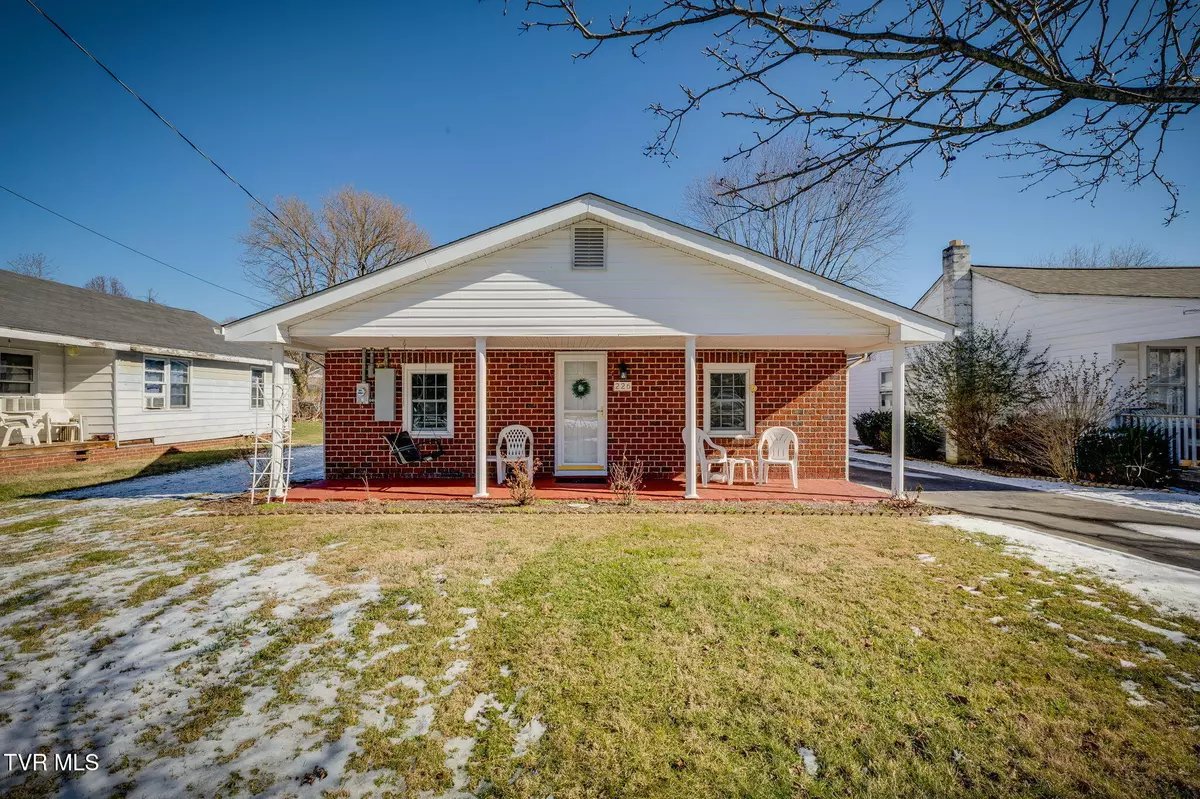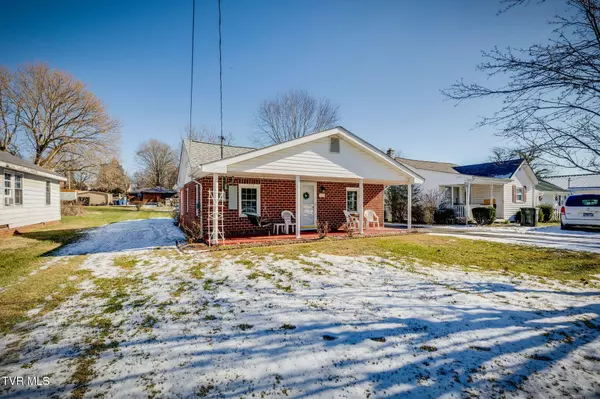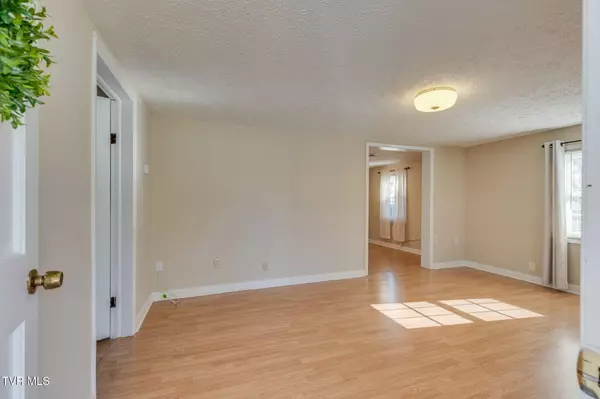226 Fedderson ST Kingsport, TN 37660
2 Beds
1 Bath
1,020 SqFt
UPDATED:
01/19/2025 02:10 AM
Key Details
Property Type Single Family Home
Sub Type Single Family Residence
Listing Status Pending
Purchase Type For Sale
Square Footage 1,020 sqft
Price per Sqft $165
Subdivision Wray Blevins Sub
MLS Listing ID 9975089
Style Ranch
Bedrooms 2
Full Baths 1
HOA Y/N No
Total Fin. Sqft 1020
Originating Board Tennessee/Virginia Regional MLS
Year Built 1951
Lot Size 7,405 Sqft
Acres 0.17
Lot Dimensions 50x150
Property Description
Newer kitchen appliances and newer Washer & Dryer. The home also features a bonus room that could easily be converted into a third bedroom or office space. Outside features are a covered front porch, a covered rear porch, completely level yard, a huge 2 car garage with a large bonus room. Roof was put on in 2021. Information deemed accurate but not guaranteed. Buyer and buyers agent to verify. This one will go quickly. Call your realtor and book your tour today!!
Location
State TN
County Sullivan
Community Wray Blevins Sub
Area 0.17
Zoning Res
Direction From East Stone Drive, Turn left onto New Beason Well Rd. Turn right onto Bloomingdale Rd. Turn right onto Old Beason Well Rd. Turn right onto Prescott St. Prescott St turns left and becomes Fedderson St. Home will be on the left. Sign in front yard.
Interior
Interior Features Laminate Counters, Open Floorplan, Pantry
Heating Heat Pump
Cooling Ceiling Fan(s), Heat Pump
Flooring Ceramic Tile, Laminate
Window Features Insulated Windows
Appliance Dryer, Electric Range, Microwave, Refrigerator, Washer
Heat Source Heat Pump
Laundry Electric Dryer Hookup, Washer Hookup
Exterior
Parking Features Driveway, Detached, Garage Door Opener
Garage Spaces 2.0
Utilities Available Fiber Available, Cable Available, Electricity Connected, Phone Available, Sewer Connected, Water Connected
Roof Type Shingle
Topography Level
Porch Covered, Front Porch, Rear Porch
Total Parking Spaces 2
Building
Entry Level One
Sewer Septic Tank
Water Public
Architectural Style Ranch
Structure Type Block,Brick
New Construction No
Schools
Elementary Schools Ketron
Middle Schools Sullivan Heights Middle
High Schools West Ridge
Others
Senior Community No
Tax ID 031c B 015.00
Acceptable Financing Cash, Conventional, FHA, VA Loan
Listing Terms Cash, Conventional, FHA, VA Loan





