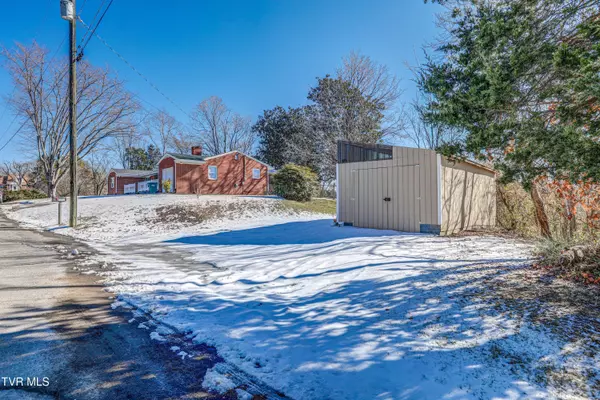4071 Clearview ST Kingsport, TN 37660
3 Beds
2 Baths
1,890 SqFt
UPDATED:
01/21/2025 07:38 AM
Key Details
Property Type Single Family Home
Sub Type Single Family Residence
Listing Status Active
Purchase Type For Sale
Square Footage 1,890 sqft
Price per Sqft $179
Subdivision Alonzo Ledbetter
MLS Listing ID 9975059
Style Raised Ranch
Bedrooms 3
Full Baths 2
HOA Y/N No
Total Fin. Sqft 1890
Originating Board Tennessee/Virginia Regional MLS
Year Built 1954
Lot Size 1.650 Acres
Acres 1.65
Lot Dimensions 350 x 200 IRR
Property Description
Location
State TN
County Sullivan
Community Alonzo Ledbetter
Area 1.65
Zoning R 1
Direction From Kingsport Take exit 57B to merge onto I-26 W/US-23 N toward Kingsport; Take exit 4 for TN-93 S, turn left; turn right onto Sullivan Gardens Dr; Turn right onto Rosemont St; Turn right onto Clearview St; Home will be on the right, sign in yard.
Rooms
Other Rooms Barn(s)
Basement Block, Concrete, Interior Entry, Partial
Interior
Interior Features Entrance Foyer, Laminate Counters, Pantry, Remodeled
Heating Heat Pump
Cooling Ceiling Fan(s), Heat Pump
Flooring Carpet, Hardwood, Tile
Fireplaces Type Primary Bedroom, Basement
Equipment Dehumidifier
Fireplace Yes
Appliance Dishwasher, Electric Range, Microwave, Refrigerator
Heat Source Heat Pump
Laundry Electric Dryer Hookup, Washer Hookup
Exterior
Parking Features Attached
Garage Spaces 1.0
View Mountain(s)
Roof Type Shingle
Topography Level, Part Wooded, Sloped
Porch Covered, Deck, Front Porch, Rear Patio
Total Parking Spaces 1
Building
Entry Level One
Foundation Block
Sewer Septic Tank
Water Public
Architectural Style Raised Ranch
Structure Type Brick
New Construction No
Schools
Elementary Schools Sullivan Gardens
Middle Schools Sullivan Heights Middle
High Schools West Ridge
Others
Senior Community No
Tax ID 090k C 036.00
Acceptable Financing Cash, Conventional, FHA, VA Loan
Listing Terms Cash, Conventional, FHA, VA Loan





