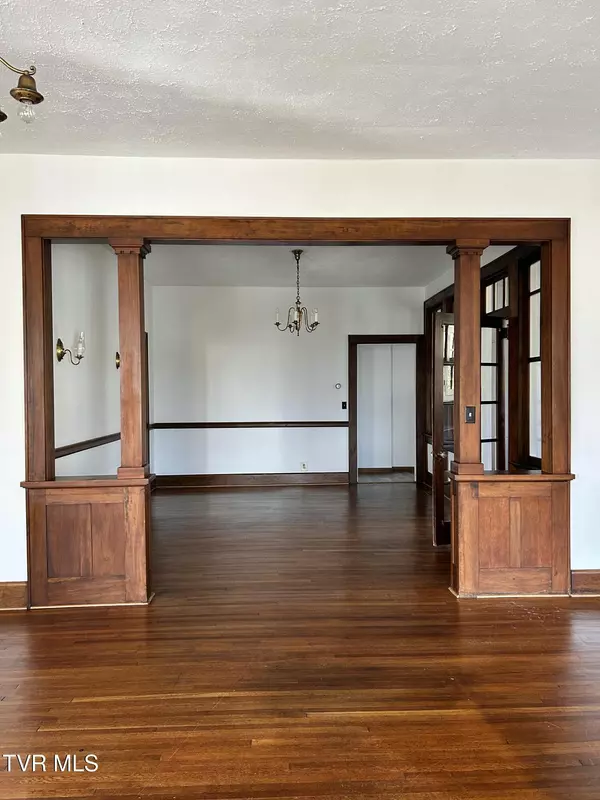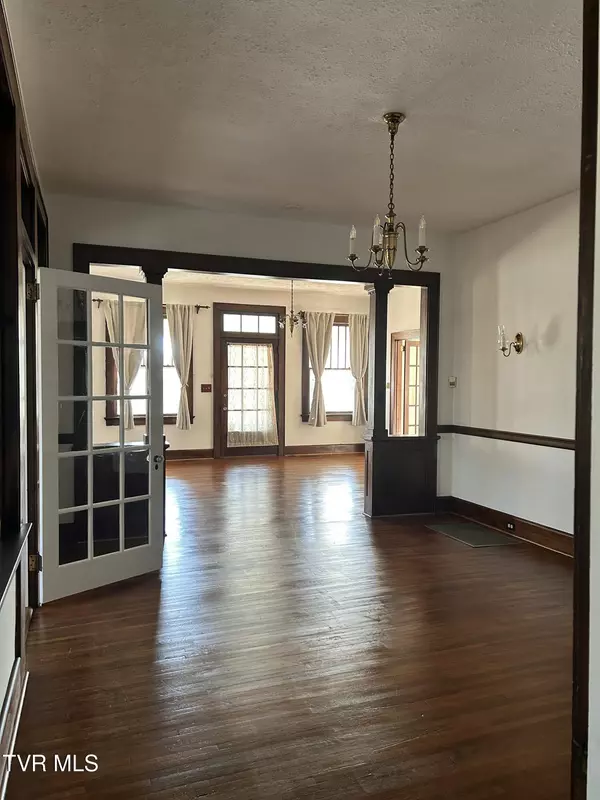Johnson City, TN 37604
3 Beds
2 Baths
2,274 SqFt
UPDATED:
01/14/2025 08:47 PM
Key Details
Property Type Single Family Home
Listing Status Active
Purchase Type For Rent
Square Footage 2,274 sqft
Subdivision James B Worley Add
MLS Listing ID 9975021
Style Historic
Bedrooms 3
Full Baths 1
Half Baths 1
Total Fin. Sqft 2274
Originating Board Tennessee/Virginia Regional MLS
Year Built 1928
Lot Dimensions 84.5 X 168.54 IRR
Property Description
Contact us today to schedule a viewing!
Location
State TN
County Washington
Community James B Worley Add
Direction From interstate 26E, take Elm Street exit number 22. Turn right onto E Unaka Ave. At Roan St, take a right. Turn left onto W 11th Ave.
Rooms
Basement Unfinished, Walk-Out Access
Interior
Interior Features Walk-In Closet(s)
Heating Central
Cooling Central Air
Flooring Hardwood, Luxury Vinyl
Appliance Built-In Electric Oven, Dishwasher, Microwave, Refrigerator
Heat Source Central
Exterior
Parking Features Carport, Detached
Carport Spaces 1
View Mountain(s)
Roof Type Composition,Shingle
Topography Level
Porch Front Porch, Rear Patio
Building
Sewer Public Sewer
Water Public
Architectural Style Historic
Structure Type Brick
Schools
Elementary Schools North Side
Middle Schools Liberty Bell
High Schools Science Hill
Others
Senior Community No





