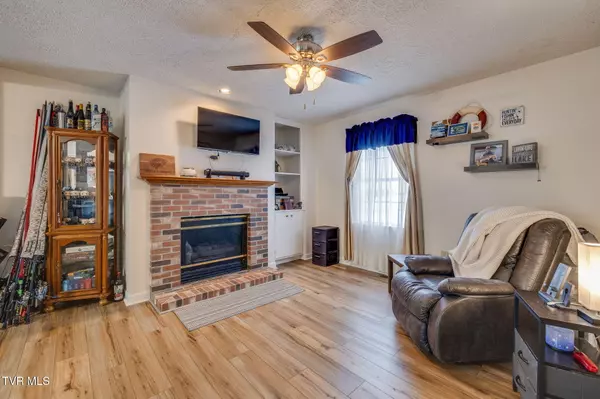124 Harmony Acres E DR Jonesborough, TN 37659
3 Beds
3 Baths
2,270 SqFt
UPDATED:
01/21/2025 06:30 PM
Key Details
Property Type Single Family Home
Sub Type Single Family Residence
Listing Status Active
Purchase Type For Sale
Square Footage 2,270 sqft
Price per Sqft $215
Subdivision Harmony Acres
MLS Listing ID 9974973
Style Colonial
Bedrooms 3
Full Baths 2
Half Baths 1
HOA Y/N No
Total Fin. Sqft 2270
Originating Board Tennessee/Virginia Regional MLS
Year Built 1997
Lot Size 0.490 Acres
Acres 0.49
Lot Dimensions 125 X 174.85 IRR
Property Description
Location
State TN
County Washington
Community Harmony Acres
Area 0.49
Zoning RS
Direction Take I-26 E to Tri-Cities Crossing. Take exit 56 from I-81 S 12 min (11.1 mi) Take Fordtown Rd and Harmony Rd to Harmony Acres Dr E in Washington County
Rooms
Other Rooms Shed(s)
Basement Crawl Space
Interior
Interior Features Eat-in Kitchen, Garden Tub, Granite Counters, Solid Surface Counters
Heating Electric, Heat Pump, Electric
Cooling Heat Pump
Flooring Carpet, Luxury Vinyl, Tile
Fireplaces Number 1
Fireplaces Type Gas Log
Fireplace Yes
Window Features Insulated Windows
Appliance Dishwasher, Electric Range
Heat Source Electric, Heat Pump
Laundry Electric Dryer Hookup, Washer Hookup
Exterior
Parking Features Driveway, Attached, Concrete, Garage Door Opener
Utilities Available Cable Available, Electricity Available, Water Connected
Amenities Available Landscaping
Roof Type Shingle
Topography Level
Porch Deck, Front Porch
Building
Entry Level Two
Foundation Block
Sewer Septic Tank
Water Public
Architectural Style Colonial
Structure Type Brick,Vinyl Siding
New Construction No
Schools
Elementary Schools Sulphur Springs
Middle Schools Sulphur Springs
High Schools Daniel Boone
Others
Senior Community No
Tax ID 018p A 005.00
Acceptable Financing Cash, Conventional, FHA, THDA, VA Loan
Listing Terms Cash, Conventional, FHA, THDA, VA Loan





