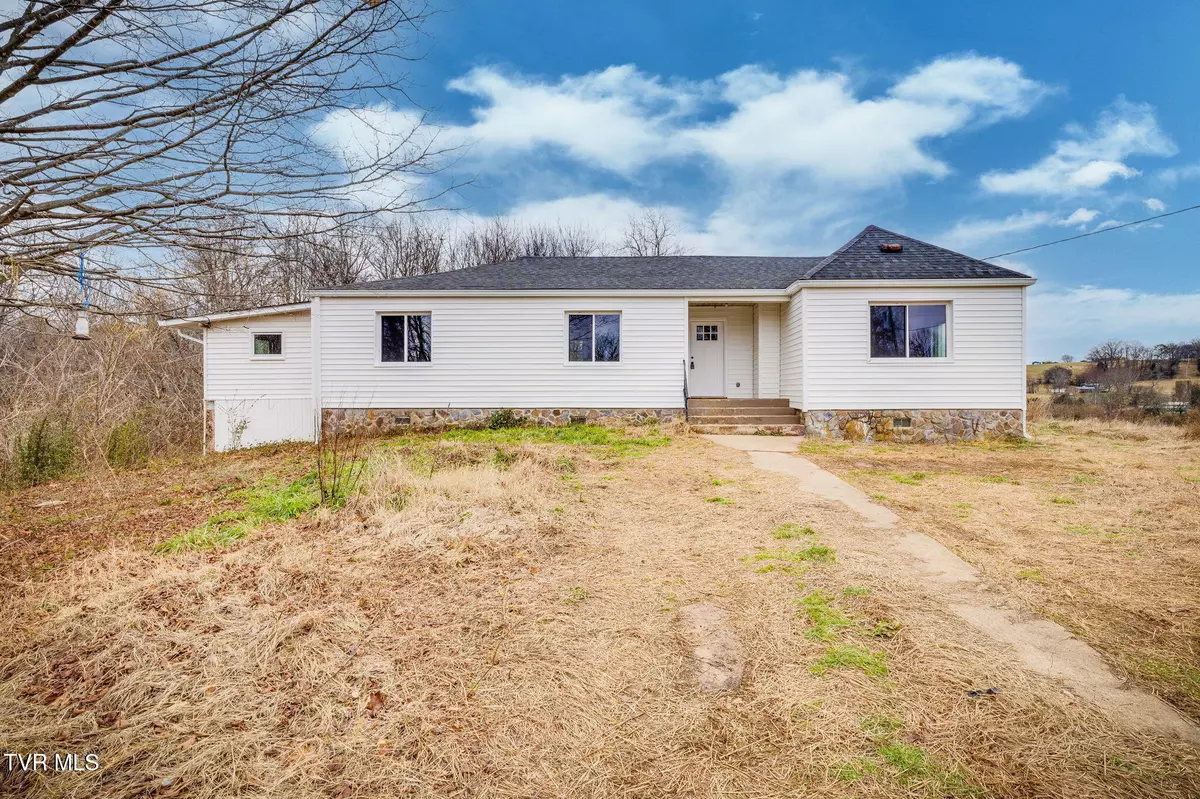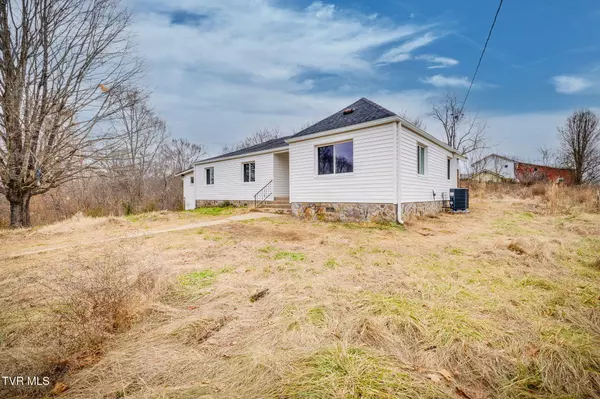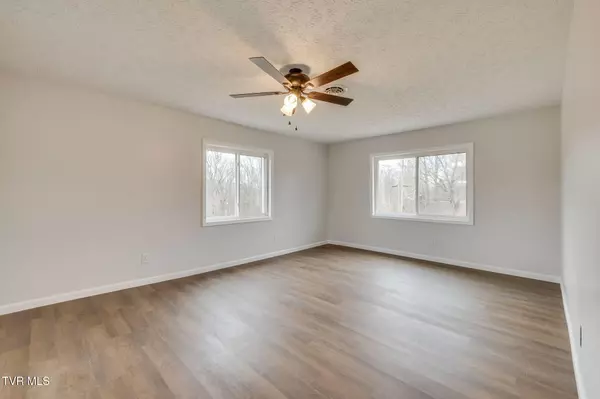Debby Gibson Real Estate Co.
Debby Gibson Real Estate Co.
contactus@debbygibson.com +1(423) 833-74921000 Bright Hope RD Greeneville, TN 37743
2 Beds
2 Baths
1,308 SqFt
UPDATED:
01/12/2025 06:38 AM
Key Details
Property Type Single Family Home
Sub Type Single Family Residence
Listing Status Pending
Purchase Type For Sale
Square Footage 1,308 sqft
Price per Sqft $160
Subdivision Not In Subdivision
MLS Listing ID 9974918
Style Ranch
Bedrooms 2
Full Baths 1
Half Baths 1
HOA Y/N No
Total Fin. Sqft 1308
Originating Board Tennessee/Virginia Regional MLS
Year Built 1951
Lot Size 1.880 Acres
Acres 1.88
Lot Dimensions IRR
Property Description
You can leave your boots at the front door or just wear them right inside because the brand new LVP flooring throughout is sturdy and will stand the test of time. The kitchen? Well, it's all brand new - cabinets, countertops, and appliances - ready for that down home cookin'. All fresh paint and trim around every corner, giving the place a crisp, welcoming feel.
Out front, you'll notice the durable vinyl siding and windows, making this place as energy-efficient as it is good-lookin'. And don't you worry about those chilly winter nights or hot summer days—there's a brand new HVAC system in there to keep things just right, no matter the season.
With nearly 2 acres of land, you've got room to roam, whether you're looking to spread out or just kick back and enjoy the view. If you're looking for a quiet place to call home, where you don't have to deal with the hustle and bustle but you're still close enough to town to get what you need, this here is your spot.
Don't let this one slip by. It's ready to be yours. Come on down and see it for yourself.
Buyer and Buyer's agent to verify all information. Square footage taken from CRS tax data, buyer to verify,
Location
State TN
County Greene
Community Not In Subdivision
Area 1.88
Zoning R
Direction From Greeneville, take Newport Hwy (321) to right onto Bright Hope Rd, property will be on the left, see sign
Interior
Heating Central, Heat Pump
Cooling Central Air, Heat Pump
Flooring Luxury Vinyl
Window Features Double Pane Windows
Heat Source Central, Heat Pump
Laundry Electric Dryer Hookup, Washer Hookup
Exterior
Roof Type Shingle
Topography Level, Rolling Slope
Building
Entry Level One
Sewer Septic Tank
Water Public
Architectural Style Ranch
Structure Type Vinyl Siding
New Construction No
Schools
Elementary Schools Nolichuckey
Middle Schools Nolichucky
High Schools South Greene
Others
Senior Community No
Tax ID 143 022.01
Acceptable Financing Cash, Conventional, FHA, USDA Loan, VA Loan
Listing Terms Cash, Conventional, FHA, USDA Loan, VA Loan





