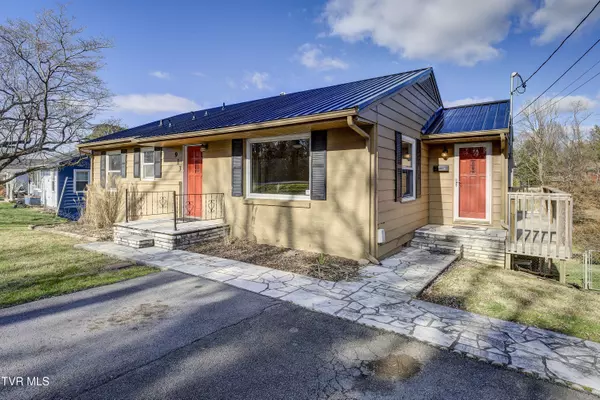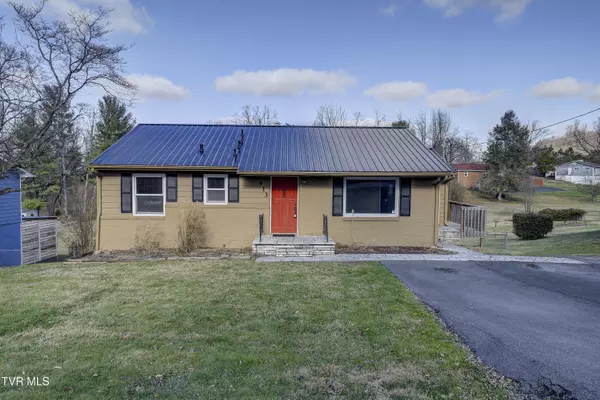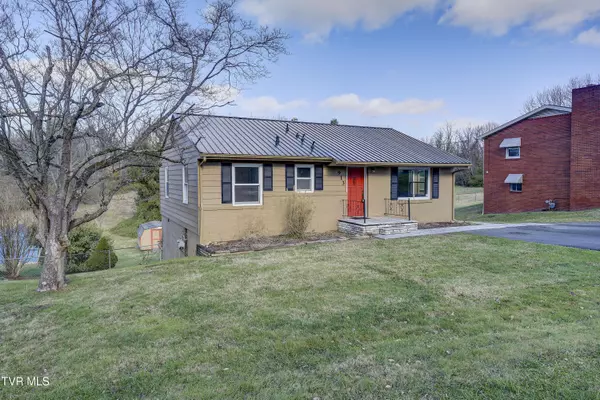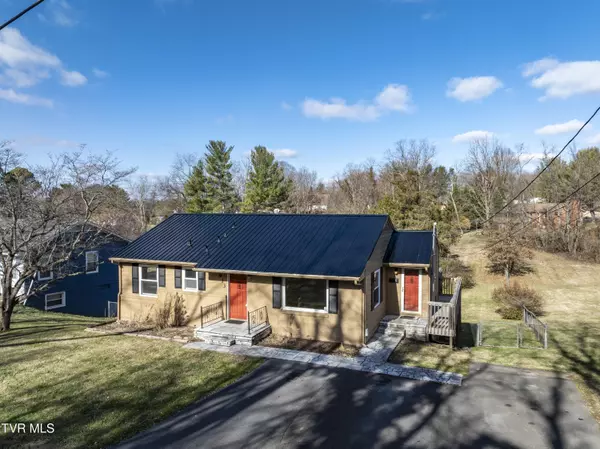913 Lake DR Johnson City, TN 37601
4 Beds
2 Baths
2,054 SqFt
UPDATED:
01/13/2025 11:30 AM
Key Details
Property Type Single Family Home
Sub Type Single Family Residence
Listing Status Pending
Purchase Type For Sale
Square Footage 2,054 sqft
Price per Sqft $165
Subdivision Not In Subdivision
MLS Listing ID 9974785
Style Ranch
Bedrooms 4
Full Baths 2
HOA Y/N No
Total Fin. Sqft 2054
Originating Board Tennessee/Virginia Regional MLS
Year Built 1954
Lot Size 0.560 Acres
Acres 0.56
Lot Dimensions 75 X 303.5 IRR
Property Description
All information deemed reliable, buyer to verify.
Location
State TN
County Washington
Community Not In Subdivision
Area 0.56
Zoning Residential
Direction From I-26E take exit 20 for US-11E, R onto US-11E. Left at red light onto Mountcastle onto Lester Harris Ave. Take Right onto Lake Dr. House on Left see sign.
Rooms
Other Rooms Outbuilding
Basement Finished, Walk-Out Access
Interior
Interior Features Eat-in Kitchen
Heating Central
Cooling Ceiling Fan(s), Central Air
Flooring Carpet, Hardwood, Tile
Window Features Double Pane Windows
Appliance Dryer, Electric Range, Microwave, Refrigerator, Washer
Heat Source Central
Laundry Electric Dryer Hookup, Washer Hookup
Exterior
Parking Features Asphalt
Utilities Available Cable Available
Roof Type Metal
Topography Sloped
Porch Back, Deck, Front Porch
Building
Sewer Public Sewer
Water Public
Architectural Style Ranch
Structure Type Aluminum Siding,Brick
New Construction No
Schools
Elementary Schools Fairmont
Middle Schools Indian Trail
High Schools Science Hill
Others
Senior Community No
Tax ID 038k A 043.00
Acceptable Financing Cash, Conventional, FHA, VA Loan
Listing Terms Cash, Conventional, FHA, VA Loan





