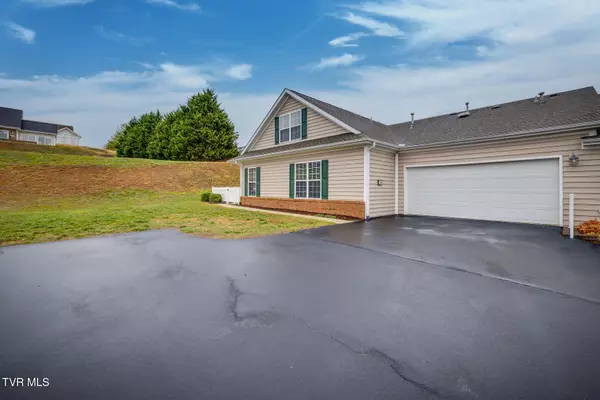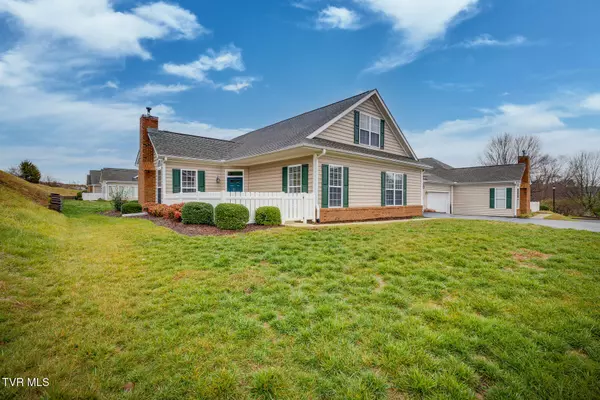114 Avonlea PL #- Johnson City, TN 37604
3 Beds
3 Baths
1,954 SqFt
UPDATED:
01/18/2025 11:19 PM
Key Details
Property Type Condo
Sub Type Condominium
Listing Status Pending
Purchase Type For Sale
Square Footage 1,954 sqft
Price per Sqft $194
Subdivision Villas At Browns Mill
MLS Listing ID 9974715
Style Traditional
Bedrooms 3
Full Baths 2
Half Baths 1
HOA Fees $350/mo
HOA Y/N Yes
Total Fin. Sqft 1954
Originating Board Tennessee/Virginia Regional MLS
Year Built 2004
Lot Dimensions common
Property Description
The main level features an updated kitchen that is a true showstopper, with modern cabinetry, sleek granite countertops, and stainless steel appliances. The open-concept design seamlessly connects the kitchen to the living and dining areas, making it perfect for entertaining or everyday relaxation. The spacious primary bedroom includes an ensuite bath for added privacy and convenience, and a second bedroom on the main level provides additional flexibility for guests or family members. The brand-new luxury vinyl plank flooring throughout enhances the home's contemporary feel.
Upstairs, you'll find a generously sized bedroom with its own ensuite bath, offering the flexibility to serve as a second primary bedroom. This level also includes a cozy den, a versatile bonus room, and a craft room, providing plenty of space for creativity, relaxation, or additional storage.
The Villas at Browns Mill community boasts exceptional amenities, including a clubhouse for social gatherings, a sparkling swimming pool, and a fully equipped gym for fitness enthusiasts.
Located in a prime neighborhood with easy access to shopping, dining, and entertainment, 114 Avonlea Place is more than a house—it's a place to call home. Schedule your private tour today and experience the lifestyle this property has to offer!
Location
State TN
County Washington
Community Villas At Browns Mill
Zoning R1
Direction Traveling on North Roan Street, turn onto Browns Mill Road, left into Villas at Brown Mill. Home on Right.
Rooms
Primary Bedroom Level First
Interior
Interior Features Primary Downstairs, Granite Counters, Walk-In Closet(s)
Heating Central, Electric, Electric
Cooling Central Air
Flooring Carpet, Laminate, Luxury Vinyl
Fireplaces Number 1
Fireplaces Type Gas Log
Fireplace Yes
Window Features Insulated Windows
Appliance Dishwasher, Microwave, Refrigerator
Heat Source Central, Electric
Exterior
Parking Features Attached, Concrete
Garage Spaces 2.0
Pool Community
Community Features Clubhouse
Roof Type Shingle
Topography Level
Porch Patio
Total Parking Spaces 2
Building
Entry Level One and One Half
Foundation Slab
Sewer Public Sewer
Water Public
Architectural Style Traditional
Structure Type Brick,Vinyl Siding
New Construction No
Schools
Elementary Schools Towne Acres
Middle Schools Indian Trail
High Schools Science Hill
Others
Senior Community No
Tax ID 038i B 030.10
Acceptable Financing Cash, Conventional
Listing Terms Cash, Conventional





