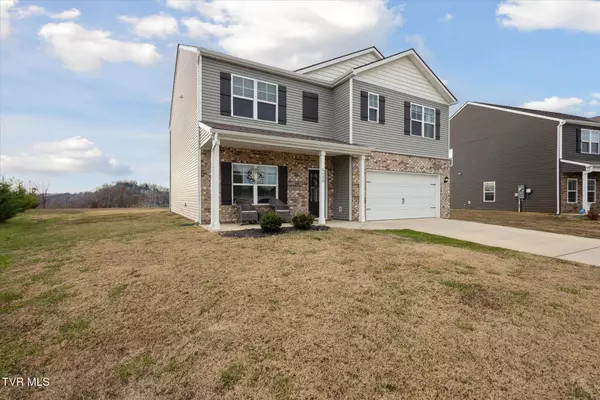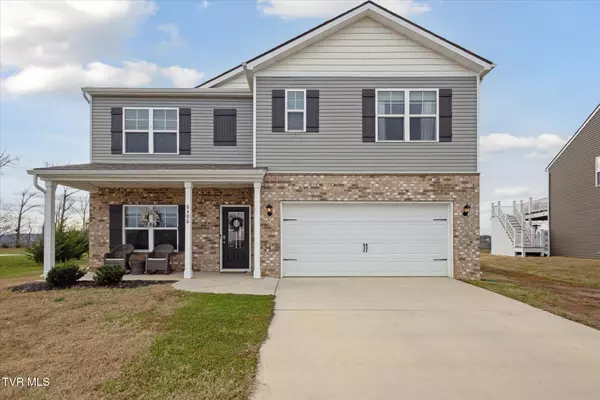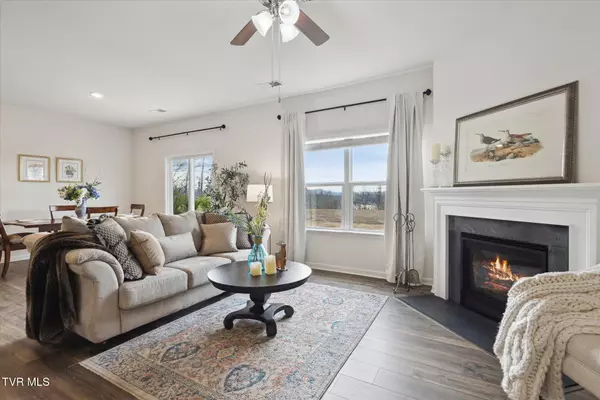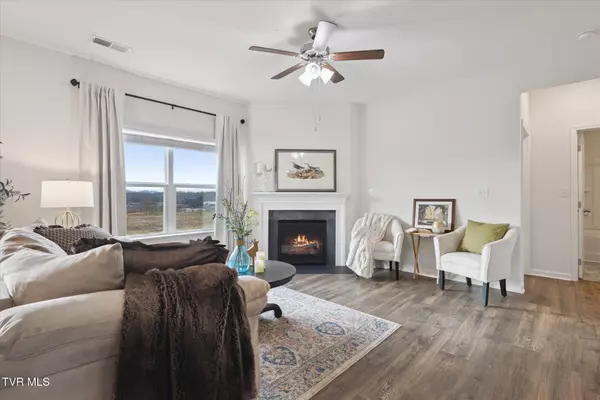Debby Gibson Real Estate Co.
Debby Gibson Real Estate Co.
contactus@debbygibson.com +1(423) 833-74926406 Wildlife CIR Piney Flats, TN 37686
5 Beds
3 Baths
2,364 SqFt
UPDATED:
01/05/2025 05:57 PM
Key Details
Property Type Single Family Home
Sub Type Single Family Residence
Listing Status Pending
Purchase Type For Sale
Square Footage 2,364 sqft
Price per Sqft $211
Subdivision The Cliffs At Boone Lake
MLS Listing ID 9974627
Style Contemporary
Bedrooms 5
Full Baths 3
HOA Fees $250/ann
HOA Y/N Yes
Total Fin. Sqft 2364
Originating Board Tennessee/Virginia Regional MLS
Year Built 2021
Lot Size 0.300 Acres
Acres 0.3
Lot Dimensions 12115.88 sf
Property Description
The main level features a full bedroom and bathroom, ideal for guests or multi-generational living. Freshly painted throughout, the home feels bright and welcoming. The open floor plan seamlessly connects the living spaces, anchored by a cozy fireplace that's perfect for relaxing evenings. A private study on the main floor provides a space for work or creativity.
Upstairs, you'll find a large loft area, perfect as a media room, or playroom. The master suite is a luxurious retreat, complete with his-and-her closets and plenty of room to unwind. With abundant storage closets throughout, staying organized has never been easier.
Step outside to enjoy the large private backyard with breathtaking lake views—perfect for entertaining or simply soaking up the peaceful surroundings.
This home offers convenient access to shopping, and dining and Boone Lake! Don't miss the chance to make this exceptional property your new home. Schedule a tour today! Buyer/ Buyers agent to verify all info
Location
State TN
County Sullivan
Community The Cliffs At Boone Lake
Area 0.3
Zoning residential
Direction GPS accurate. From the Bristol Highway turn onto Willmary Rd. Turn left onto Rangewood and then left into The Cliffs subdivision. Turn left and home will be on the left.
Interior
Interior Features Eat-in Kitchen, Entrance Foyer, Granite Counters, Kitchen Island, Open Floorplan, Pantry, Walk-In Closet(s)
Heating Central
Cooling Central Air
Flooring Luxury Vinyl
Fireplaces Type Gas Log
Fireplace Yes
Window Features Double Pane Windows
Appliance Built-In Electric Oven, Dishwasher, Electric Range, Microwave, Refrigerator
Heat Source Central
Laundry Electric Dryer Hookup, Washer Hookup
Exterior
Parking Features Driveway, Attached, Concrete, Garage Door Opener
Garage Spaces 2.0
Utilities Available Fiber Available, Cable Available, Electricity Available, Electricity Connected, Water Connected, Underground Utilities
View Water
Roof Type Shingle
Topography Cleared, Level
Porch Back, Front Patio, Porch
Total Parking Spaces 2
Building
Entry Level Two
Foundation Slab
Sewer Public Sewer
Water Public
Architectural Style Contemporary
Structure Type Brick,Vinyl Siding
New Construction No
Schools
Elementary Schools Mary Hughes
Middle Schools Sullivan East
High Schools Sullivan East
Others
Senior Community No
Tax ID 134j E 016.00
Acceptable Financing Cash, Conventional, FHA, VA Loan
Listing Terms Cash, Conventional, FHA, VA Loan





