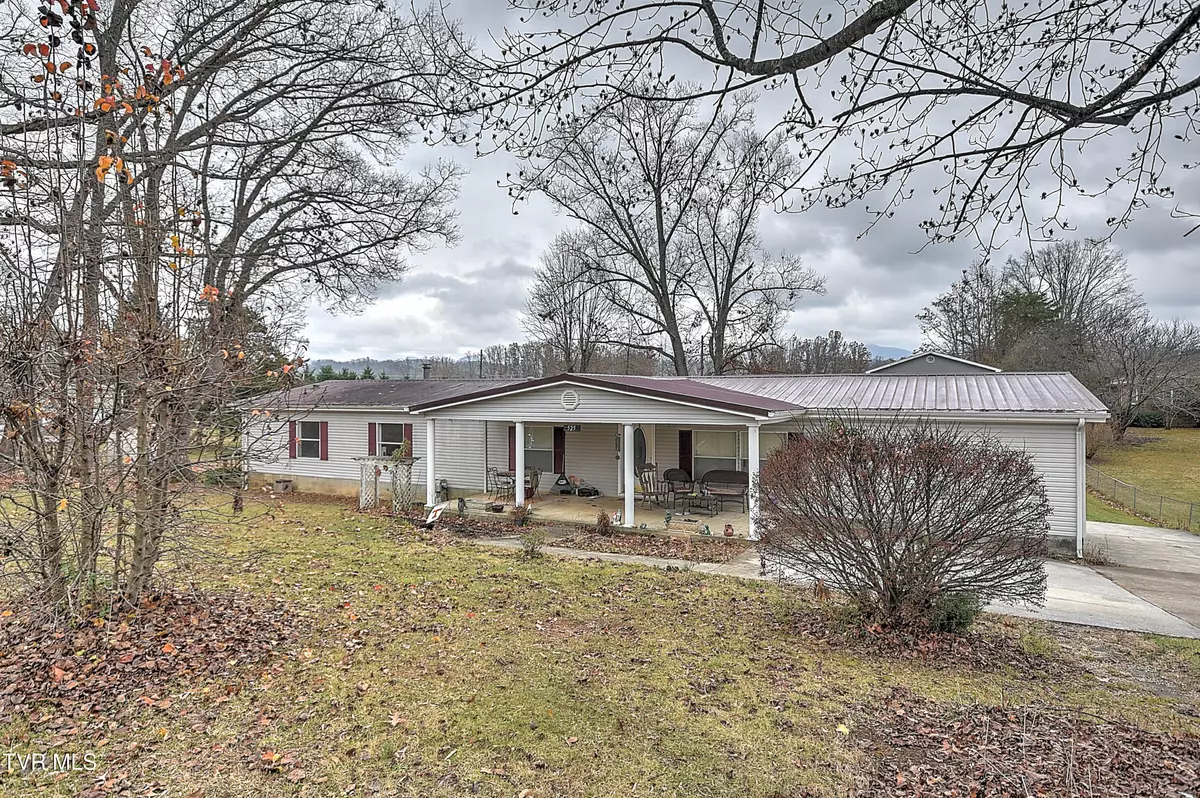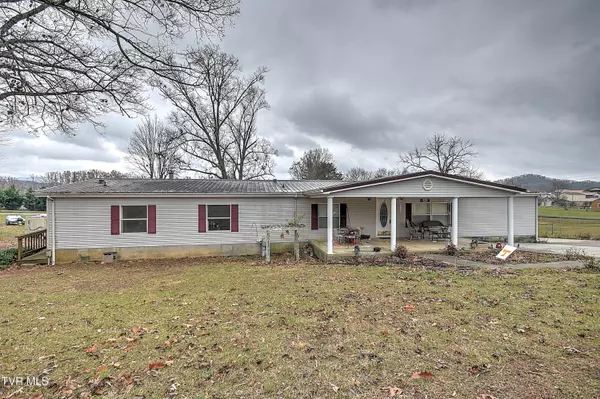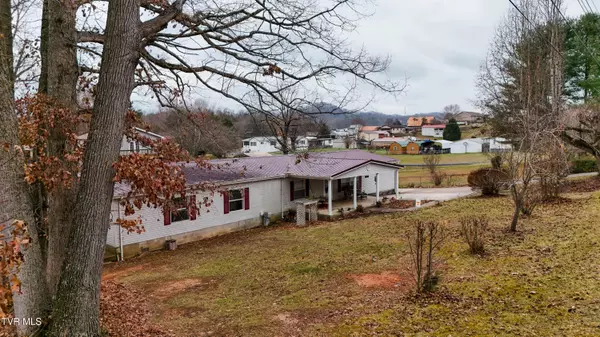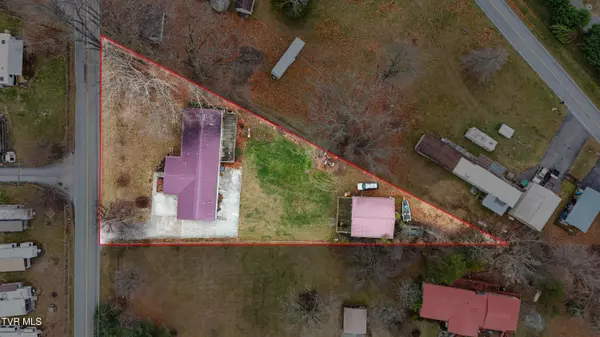525 Painter Creek RD Bristol, TN 37620
4 Beds
3 Baths
2,408 SqFt
UPDATED:
12/28/2024 12:51 AM
Key Details
Property Type Single Family Home
Sub Type Single Family Residence
Listing Status Active
Purchase Type For Sale
Square Footage 2,408 sqft
Price per Sqft $122
Subdivision Not In Subdivision
MLS Listing ID 9974618
Style Other
Bedrooms 4
Full Baths 3
HOA Y/N No
Total Fin. Sqft 2408
Originating Board Tennessee/Virginia Regional MLS
Year Built 1996
Lot Size 1.200 Acres
Acres 1.2
Lot Dimensions 354'x147' IRR
Property Description
The home boasts multiple living spaces, including a cozy family room with a gas fireplace and a second living area perfect for entertaining or relaxing. A dedicated office space makes working from home a breeze, and the generously sized laundry room adds functionality.
This versatile property features a detached garage with a fully equipped studio apartment above, offering both practicality and potential. The studio apartment includes a full bathroom and a small kitchenette, providing a comfortable and self-contained living space. Currently rented, it offers an excellent opportunity for additional income or could serve as a guest suite, home office, or private retreat.
The garage below provides ample storage or workspace, making it ideal for hobbyists, vehicle enthusiasts, or those in need of extra room. Whether you're looking for a functional addition to your property or a savvy investment, this setup has endless possibilities. Don't miss out on this unique offering...schedule your showing today!
All information contained herein is deemed reliable but gathered from tax records and homeowner and is subject to buyers verification.
Location
State TN
County Sullivan
Community Not In Subdivision
Area 1.2
Zoning Residential
Direction GPS Friendly. From Highway 75, turn onto Painter Creek Rd. House is about 0.6 miles on the left (Stay to the right at the Y)
Interior
Interior Features Eat-in Kitchen, Garden Tub
Heating Heat Pump
Cooling Heat Pump
Flooring Ceramic Tile, Hardwood
Fireplaces Type Gas Log
Fireplace Yes
Window Features Double Pane Windows
Appliance Electric Range, Refrigerator
Heat Source Heat Pump
Laundry Electric Dryer Hookup, Washer Hookup
Exterior
Parking Features Driveway, Concrete, Garage Door Opener
Garage Spaces 2.0
Community Features Lake
Utilities Available Fiber Available, Cable Available, Electricity Connected, Propane, Water Connected
View Mountain(s)
Roof Type Metal
Topography Level
Porch Deck
Total Parking Spaces 2
Building
Entry Level One
Foundation Block
Sewer Septic Tank
Water Public
Architectural Style Other
Structure Type Vinyl Siding
New Construction No
Schools
Elementary Schools Emmett
Middle Schools Sullivan East
High Schools Sullivan East
Others
Senior Community No
Tax ID 024a A 030.00
Acceptable Financing Cash, Conventional, FHA, THDA, VA Loan
Listing Terms Cash, Conventional, FHA, THDA, VA Loan





