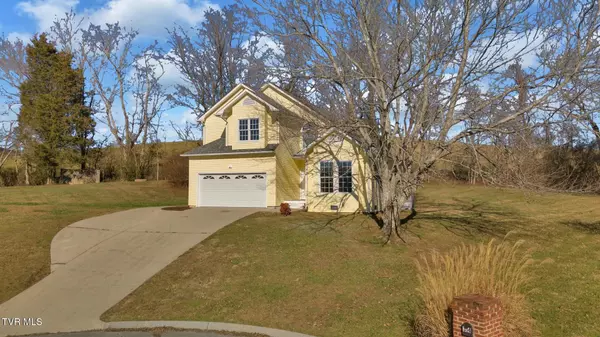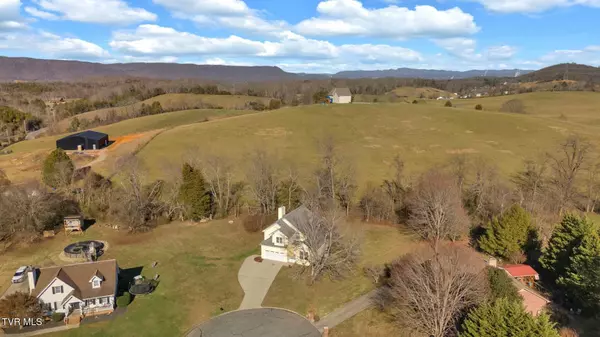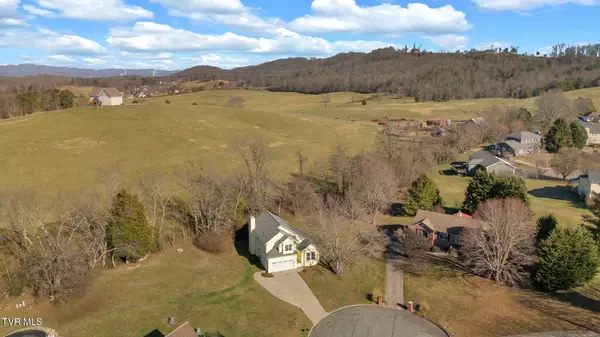313 Sonnett CT Kingsport, TN 37664
3 Beds
3 Baths
2,122 SqFt
UPDATED:
01/02/2025 01:14 AM
Key Details
Property Type Single Family Home
Sub Type Single Family Residence
Listing Status Pending
Purchase Type For Sale
Square Footage 2,122 sqft
Price per Sqft $200
Subdivision Sunrise Meadows
MLS Listing ID 9974610
Style Traditional
Bedrooms 3
Full Baths 2
Half Baths 1
HOA Y/N No
Total Fin. Sqft 2122
Originating Board Tennessee/Virginia Regional MLS
Year Built 1990
Lot Size 0.500 Acres
Acres 0.5
Lot Dimensions 155x297x180x69
Property Description
Step inside to discover soaring high ceilings and brand-new LVP flooring throughout the main level, paired with fresh paint that complements any style. The kitchen is a showstopper with new custom cabinets, quartz countertops, sleek stainless steel appliances. The Laundry Room and Half Bath are also on the Main Level along with a large living room with dining area and flex space off the kitchen.
Upstairs, the primary suite is your personal retreat, complete with a luxurious en-suite bathroom featuring a stunning standalone tub, a new standing shower, and separate vanities. Also upstairs, two generously sized bedrooms share a convenient Jack-and-Jill bathroom, each with its own private vanity area.
Additional highlights include: Brand-new carpet upstairs, One new HVAC unit, with cleaned and renewed trunk lines, new crawlspace insulation and moisture barrier. A fully functional gas fireplace off the kitchen, two-car garage and recently inspected and pumped septic tank.
With its blend of traditional charm and thoughtful modern updates, this home is perfect for today's lifestyle. Don't miss your chance to own this beautifully updated gem—schedule your private tour today!
Owner/Agent. All information to be verified by Buyer/Buyers Agent.
Location
State TN
County Sullivan
Community Sunrise Meadows
Area 0.5
Zoning RS
Direction From Wilcox Drive take 93 South toward Sullivan Gardens, travel 3.1 Miles and go left on Mill Creek Road. Travel 2.4 Miles and make a left on Sonnett Court. Home is at the end of the cu-de-sac.
Rooms
Basement Crawl Space
Interior
Interior Features Remodeled, Walk-In Closet(s)
Heating Heat Pump
Cooling Heat Pump
Flooring Carpet, Luxury Vinyl
Fireplaces Number 1
Fireplaces Type Gas Log
Fireplace Yes
Window Features Double Pane Windows
Appliance Dishwasher, Electric Range, Microwave, Refrigerator
Heat Source Heat Pump
Laundry Electric Dryer Hookup, Washer Hookup
Exterior
Parking Features Driveway, Concrete
Garage Spaces 2.0
Roof Type Composition,Shingle
Topography Level, Sloped
Porch Rear Porch
Total Parking Spaces 2
Building
Sewer Septic Tank
Water Public
Architectural Style Traditional
Structure Type Vinyl Siding
New Construction No
Schools
Elementary Schools Sullivan Gardens
Middle Schools Sullivan
High Schools West Ridge
Others
Senior Community No
Tax ID 118k B 024.00
Acceptable Financing Cash, Conventional, FHA, VA Loan
Listing Terms Cash, Conventional, FHA, VA Loan





