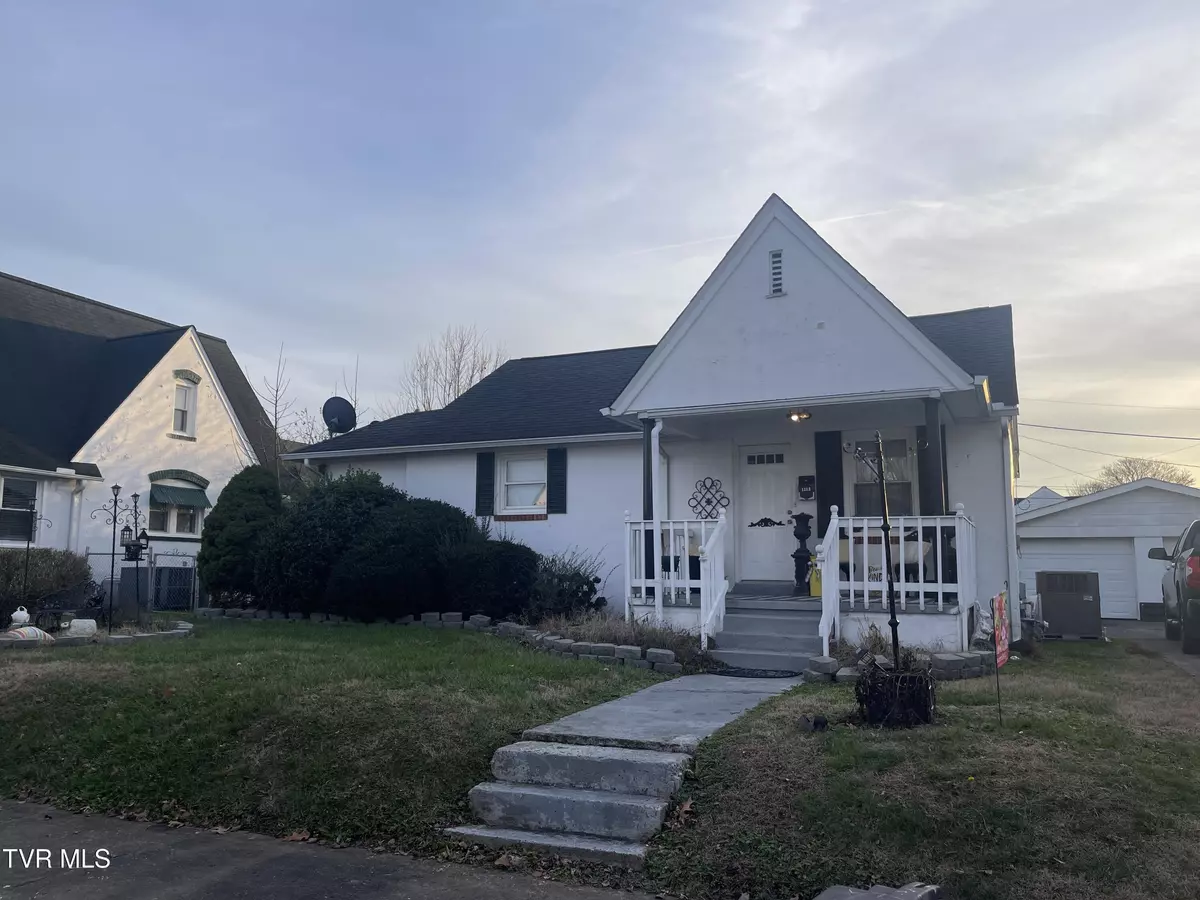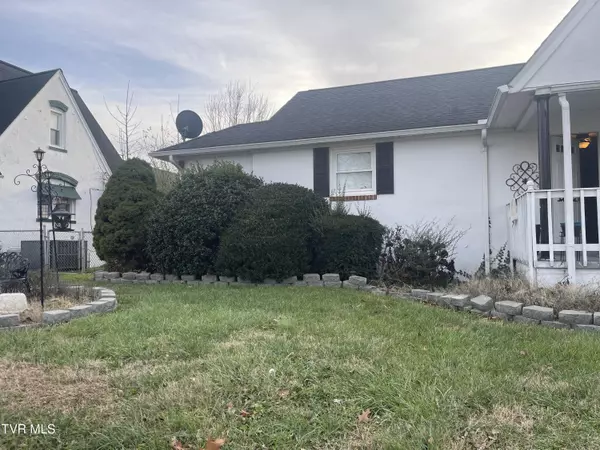1313 Pine ST Kingsport, TN 37664
2 Beds
1 Bath
800 SqFt
UPDATED:
01/03/2025 10:40 PM
Key Details
Property Type Single Family Home
Sub Type Single Family Residence
Listing Status Pending
Purchase Type For Sale
Square Footage 800 sqft
Price per Sqft $162
Subdivision Kingsport Townsite Add 5
MLS Listing ID 9974603
Style Cottage
Bedrooms 2
Full Baths 1
HOA Y/N No
Total Fin. Sqft 800
Originating Board Tennessee/Virginia Regional MLS
Year Built 1924
Lot Size 6,969 Sqft
Acres 0.16
Lot Dimensions 122' x 58'
Property Description
Home to be sold AS-IS WHERE-IS with no warranties expressed or implied. Contents inside home are negotiable.
All information deemed reliable but not guaranteed; Buyer and Buyer's agent to verify all information contained herein.
Location
State TN
County Sullivan
Community Kingsport Townsite Add 5
Area 0.16
Zoning RES
Direction Wilcox Drive to right on Sevier Street to Pine Street. See sign on right.
Rooms
Basement Crawl Space
Interior
Interior Features Kitchen/Dining Combo
Heating Central, Heat Pump, Natural Gas
Cooling Central Air, Heat Pump
Flooring Hardwood, Vinyl
Fireplaces Number 1
Fireplaces Type Living Room
Fireplace Yes
Window Features Window Treatments
Appliance Dishwasher, Dryer, Electric Range, Refrigerator, Washer
Heat Source Central, Heat Pump, Natural Gas
Laundry Electric Dryer Hookup, Washer Hookup
Exterior
Parking Features Garage Door Opener, Shared Driveway
Garage Spaces 1.0
Community Features Sidewalks
Utilities Available Electricity Connected, Natural Gas Connected, Phone Connected, Sewer Connected, Water Connected, Cable Connected
Roof Type Composition,Shingle
Topography Cleared, Level
Porch Back, Covered, Deck, Front Porch
Total Parking Spaces 1
Building
Entry Level One
Sewer Public Sewer
Water Public
Architectural Style Cottage
Structure Type Other,Plaster
New Construction No
Schools
Elementary Schools Lincoln
Middle Schools Sevier
High Schools Dobyns Bennett
Others
Senior Community No
Tax ID 061c H 039.00
Acceptable Financing Cash, Conventional
Listing Terms Cash, Conventional





