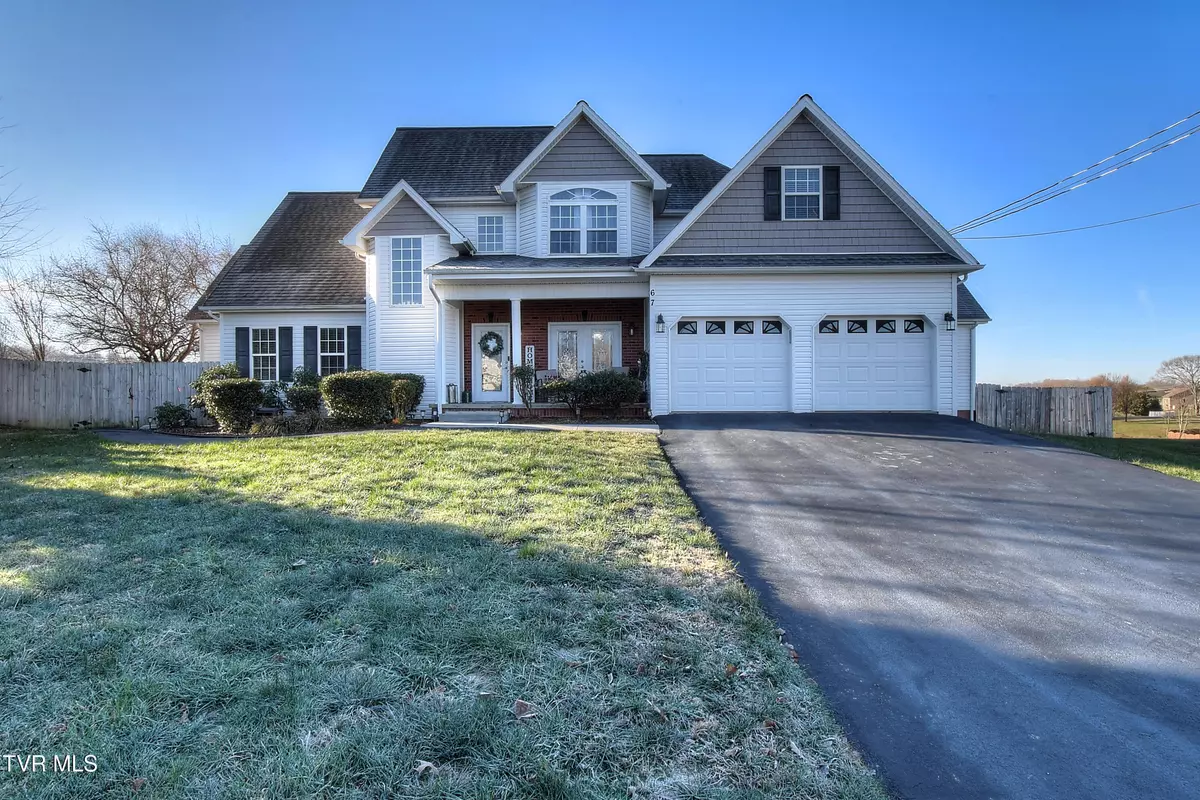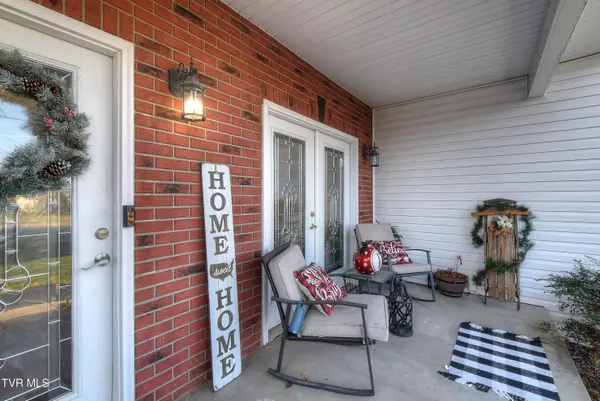67 Carissa CT Telford, TN 37690
5 Beds
4 Baths
3,300 SqFt
UPDATED:
12/26/2024 11:52 PM
Key Details
Property Type Single Family Home
Sub Type Single Family Residence
Listing Status Active
Purchase Type For Sale
Square Footage 3,300 sqft
Price per Sqft $204
Subdivision Sugar Hollow Estates
MLS Listing ID 9974586
Style Traditional
Bedrooms 5
Full Baths 3
Half Baths 1
HOA Y/N No
Total Fin. Sqft 3300
Originating Board Tennessee/Virginia Regional MLS
Year Built 2006
Lot Size 0.510 Acres
Acres 0.51
Lot Dimensions 65.01x223.45 IRR
Property Description
Enjoy cooking and entertaining in the expansive, remodeled kitchen, equipped with stainless steel appliances, sleek granite countertops, spacious coffee bar and plenty of storage. The adjacent great room boasts a cozy fireplace, creating a welcoming atmosphere for gatherings of all sizes.
Step outside into your private backyard oasis, complete with a custom-designed inground pool and hot tub, perfect for relaxation or entertaining. The spacious outdoor area offers plenty of room for lounging, dining, and enjoying the beautiful surroundings.
Additional highlights include a heated sunroom for year-round enjoyment, updated fixtures, and a well-maintained interior that blends modern amenities with timeless appeal.
This home is truly a rare find, offering a combination of elegance, function, and outdoor living in a prime location. Seller is offering a one year First American Home Warranty! All information and square footage are subject to buyer verification.
Location
State TN
County Washington
Community Sugar Hollow Estates
Area 0.51
Zoning Residential
Direction Traveling US-11E continue through Jonesborough. Turn right onto Sugar Hollow Road and continue for approximately 2 miles. Turn left onto Sugar Plum Lane and then turn right onto Carissa Court. House on left. See sign.
Rooms
Other Rooms Outbuilding
Basement Crawl Space
Interior
Interior Features Primary Downstairs, Eat-in Kitchen, Entrance Foyer, Garden Tub, Granite Counters, Kitchen Island, Remodeled, Walk-In Closet(s)
Heating Central, Fireplace(s)
Cooling Central Air
Flooring Carpet, Ceramic Tile, Hardwood
Fireplaces Number 1
Fireplaces Type Gas Log, Living Room
Fireplace Yes
Window Features Insulated Windows,Skylight(s),Window Treatments
Appliance Dishwasher, Dryer, Electric Range, Microwave, Refrigerator, Washer
Heat Source Central, Fireplace(s)
Laundry Electric Dryer Hookup, Washer Hookup
Exterior
Exterior Feature See Remarks
Parking Features Driveway, Asphalt
Garage Spaces 2.0
Pool In Ground
Utilities Available Cable Available, Electricity Connected, Propane, Water Connected
Amenities Available Landscaping, Spa/Hot Tub
Roof Type Asphalt,Shingle
Topography Level
Porch Back, Covered, Deck, Front Porch
Total Parking Spaces 2
Building
Entry Level Two
Foundation Block
Sewer Septic Tank
Water Public
Architectural Style Traditional
Structure Type Brick,Vinyl Siding
New Construction No
Schools
Elementary Schools Grandview
Middle Schools Grandview
High Schools David Crockett
Others
Senior Community No
Tax ID 058k C 026.00
Acceptable Financing Cash, Conventional, FHA, VA Loan
Listing Terms Cash, Conventional, FHA, VA Loan





