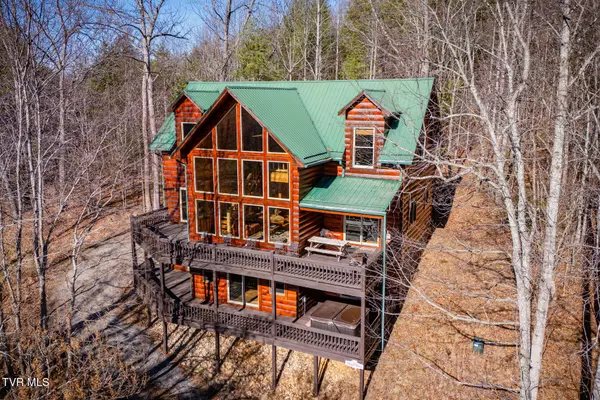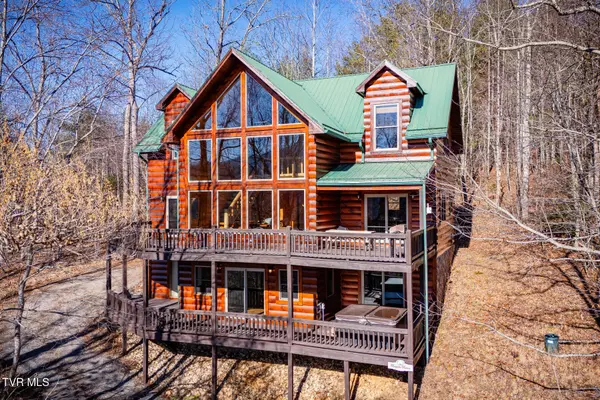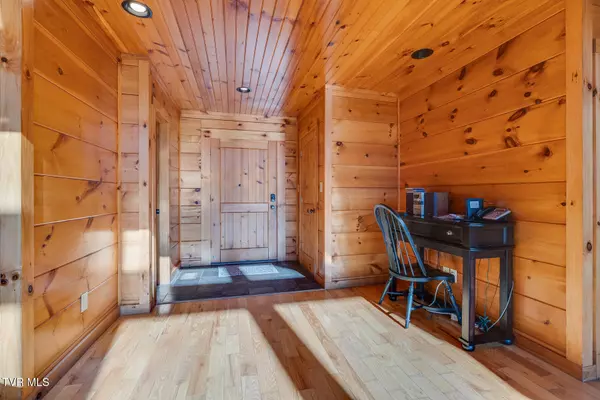2712 Draft RD Butler, TN 37640
4 Beds
4 Baths
3,356 SqFt
UPDATED:
12/17/2024 08:58 PM
Key Details
Property Type Single Family Home
Sub Type Single Family Residence
Listing Status Active
Purchase Type For Sale
Square Footage 3,356 sqft
Price per Sqft $357
Subdivision Not Listed
MLS Listing ID 9974435
Style Log
Bedrooms 4
Full Baths 3
Half Baths 1
HOA Y/N No
Total Fin. Sqft 3356
Originating Board Tennessee/Virginia Regional MLS
Year Built 2005
Lot Size 1.040 Acres
Acres 1.04
Property Description
Location
State TN
County Johnson
Community Not Listed
Area 1.04
Zoning RES
Direction From Elizabethton US-321 to 19E North to Hwy 67. Turn right onto TN 167N to Lakeview Dr. Turn left on Lakeview Dr. to top of Hill on right side.
Rooms
Basement Exterior Entry, Finished, Full, Heated, Plumbed, Walk-Out Access, Wood Floor, Workshop
Interior
Interior Features Primary Downstairs, 2+ Person Tub, Balcony, Built-in Features, Eat-in Kitchen, Entrance Foyer, Granite Counters, Kitchen/Dining Combo, Open Floorplan, Pantry, Walk-In Closet(s), Whirlpool
Heating Central, Heat Pump
Cooling Central Air, Heat Pump
Flooring Hardwood
Fireplaces Number 1
Fireplaces Type Gas Log
Fireplace Yes
Window Features Double Pane Windows,Skylight(s)
Appliance Dishwasher, Dryer, Electric Range, Microwave, Refrigerator, Washer, Wine Refigerator
Heat Source Central, Heat Pump
Exterior
Exterior Feature Balcony, Outdoor Grill
Community Features Fishing, Lake
Utilities Available Cable Available, Electricity Available, Water Available, Water Connected, Cable Connected
Amenities Available Spa/Hot Tub
View Water
Roof Type Asphalt,Shingle
Topography Mountainous, Part Wooded, Sloped
Porch Covered, Deck
Building
Entry Level Three Or More
Foundation Block, Stone
Sewer Septic Tank
Water Shared Well
Architectural Style Log
Structure Type Log,Stone,Other
New Construction No
Schools
Elementary Schools Doe
Middle Schools Johnson Co
High Schools Johnson Co
Others
Senior Community No
Tax ID 097 066.14
Acceptable Financing Cash, Conventional, VA Loan
Listing Terms Cash, Conventional, VA Loan





