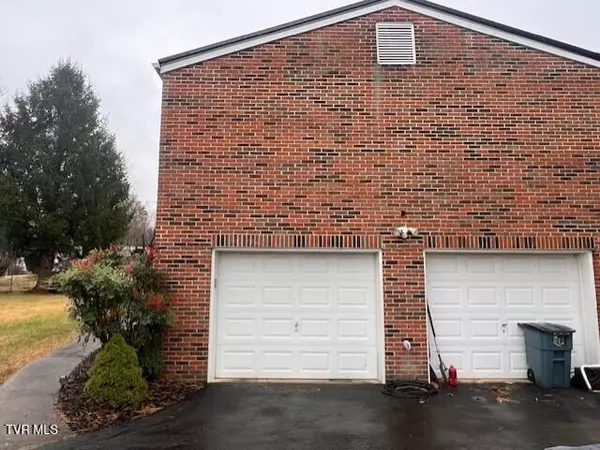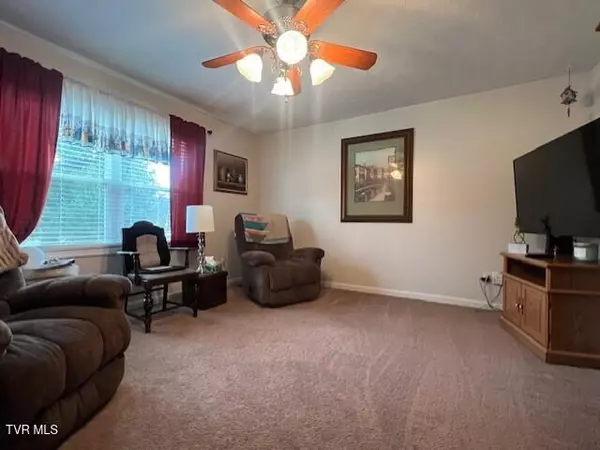
116 Regency DR Rogersville, TN 37857
3 Beds
2 Baths
1,890 SqFt
UPDATED:
12/17/2024 08:58 PM
Key Details
Property Type Single Family Home
Sub Type Single Family Residence
Listing Status Active
Purchase Type For Sale
Square Footage 1,890 sqft
Price per Sqft $156
Subdivision Regency Park
MLS Listing ID 9974425
Style Split Foyer
Bedrooms 3
Full Baths 2
HOA Y/N No
Total Fin. Sqft 1890
Originating Board Tennessee/Virginia Regional MLS
Year Built 1983
Lot Size 0.680 Acres
Acres 0.68
Lot Dimensions 115x189x160x283
Property Description
Don''t miss this well maintained 3 bed 2 bath brick home with a 2 car pull under garage, paved driveway, and a flat .68 acre yard with an outdoor storage building.
Are you needing a little extra room to host holiday events? Cooking in the large kitchen would be a breeze. Enjoy time in the huge finished downstairs den around a cozy wood stove. Or outside on the back deck watching the deer and squirrels play
Ready for some extra space for those backyard games? No worries, You will have .68 acres of flat yard to get your play on!
Contact your favorite Realtor today to schedule your private tour!
All information taken from 3rd parties and deemed reliable by seller to the best of their knowledge. Buyer/Buyers agent responsibility to verify all information.
Location
State TN
County Hawkins
Community Regency Park
Area 0.68
Zoning x
Direction GPS Friendly Head down US-11W S for 16.5 miles Turn left Onto Regency Drive House Will Be On Your Right
Rooms
Other Rooms Storage
Basement Block, Garage Door
Primary Bedroom Level First
Interior
Interior Features Laminate Counters
Heating Electric, Heat Pump, Natural Gas, Wood Stove, Electric
Cooling Ceiling Fan(s), Central Air, Heat Pump
Flooring Carpet, Vinyl
Fireplaces Type Wood Burning Stove
Fireplace No
Window Features Double Pane Windows
Appliance Dishwasher, Electric Range, Refrigerator
Heat Source Electric, Heat Pump, Natural Gas, Wood Stove
Laundry Electric Dryer Hookup, Washer Hookup
Exterior
Exterior Feature Balcony
Parking Features Driveway, Asphalt
Garage Spaces 2.0
Utilities Available Electricity Connected, Natural Gas Connected, Water Connected
Roof Type Metal
Topography Cleared, Level
Porch Deck
Total Parking Spaces 2
Building
Entry Level Two
Sewer Septic Tank
Water Public
Architectural Style Split Foyer
Structure Type Brick
New Construction No
Schools
Elementary Schools Surgoinsville
Middle Schools Surgoinsville
High Schools Volunteer
Others
Senior Community No
Tax ID 078b A 045.00
Acceptable Financing Cash, Conventional
Listing Terms Cash, Conventional






