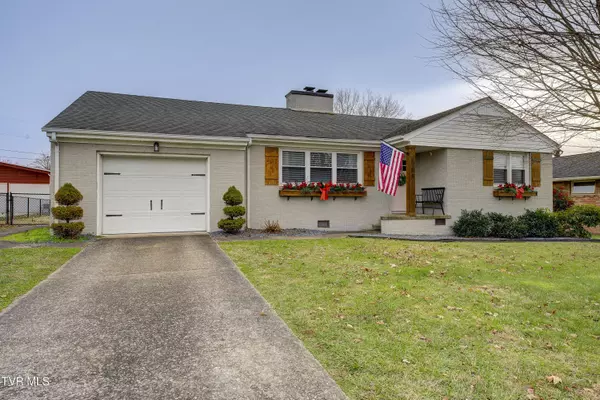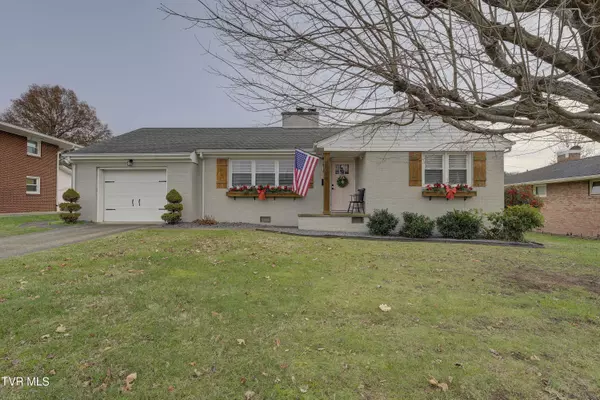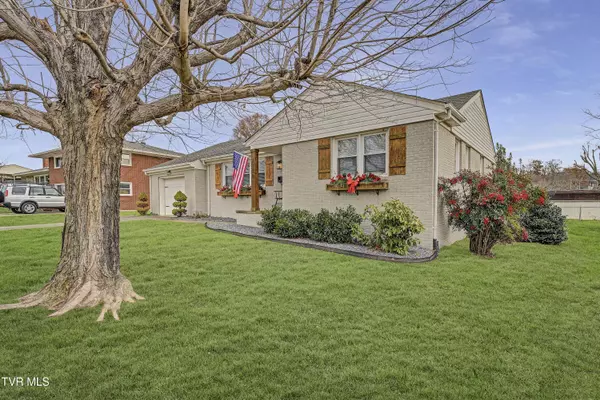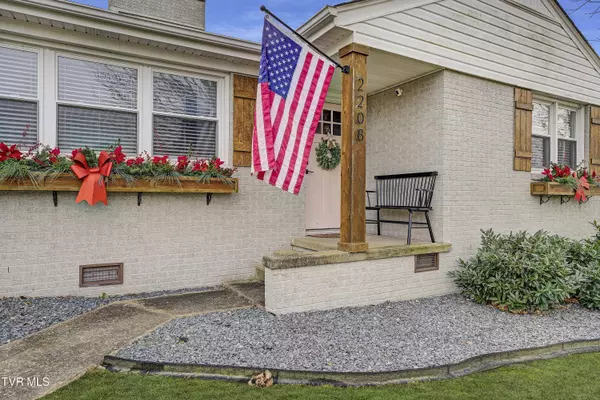
2208 Swannanoa AVE Kingsport, TN 37664
3 Beds
2 Baths
1,558 SqFt
UPDATED:
12/16/2024 05:37 PM
Key Details
Property Type Single Family Home
Sub Type Single Family Residence
Listing Status Pending
Purchase Type For Sale
Square Footage 1,558 sqft
Price per Sqft $234
Subdivision Green Acres
MLS Listing ID 9974375
Style Ranch
Bedrooms 3
Full Baths 2
HOA Y/N No
Total Fin. Sqft 1558
Originating Board Tennessee/Virginia Regional MLS
Year Built 1957
Lot Size 10,890 Sqft
Acres 0.25
Lot Dimensions 70 X 145.17 IRR
Property Description
Step inside and be greeted by an open-concept living and dining area, anchored by a charming brick fireplace that adds warmth and character. The large, updated kitchen is a standout feature, perfect for both cooking and entertaining. The master suite is truly a retreat, featuring a luxurious custom shower with multiple shower heads, a standalone bathtub, and an oversized walk-in closet. Two additional bedrooms provide comfortable space for guests or children.
Outside, the flat backyard is perfect for kids, pets, or hosting gatherings, while the adorable curb appeal and attached garage complete the package. This high-end home is a rare find in this price range and won't last long. Schedule your showing today to experience all it has to offer!
Buyer/Buyer's Agent to verify all information.
Location
State TN
County Sullivan
Community Green Acres
Area 0.25
Zoning R1
Direction Head West on Fort Henry Drive. Turn Right onto N Eastman Road. Turn left onto E Sevier Ave. Turn left onto Swannanoa Ave. House will be on your left.
Rooms
Primary Bedroom Level First
Interior
Interior Features Primary Downstairs, Granite Counters, Open Floorplan, Remodeled, Shower Only, Soaking Tub
Heating Heat Pump
Cooling Heat Pump
Flooring Luxury Vinyl
Fireplaces Type Brick, Living Room
Fireplace Yes
Window Features Insulated Windows
Appliance Dishwasher, Electric Range, Microwave
Heat Source Heat Pump
Laundry Electric Dryer Hookup, Washer Hookup
Exterior
Parking Features Attached, Garage Door Opener
Garage Spaces 1.0
Community Features Sidewalks, Curbs
Utilities Available Electricity Connected, Sewer Connected, Water Connected, Cable Connected
Roof Type Shingle
Topography Level
Porch Front Porch
Total Parking Spaces 1
Building
Entry Level One
Foundation Block
Sewer Public Sewer
Water Public
Architectural Style Ranch
Structure Type Brick
New Construction No
Schools
Elementary Schools Johnson
Middle Schools Robinson
High Schools Dobyns Bennett
Others
Senior Community No
Tax ID 061l L 029.00
Acceptable Financing Cash, Conventional, FHA, VA Loan
Listing Terms Cash, Conventional, FHA, VA Loan






