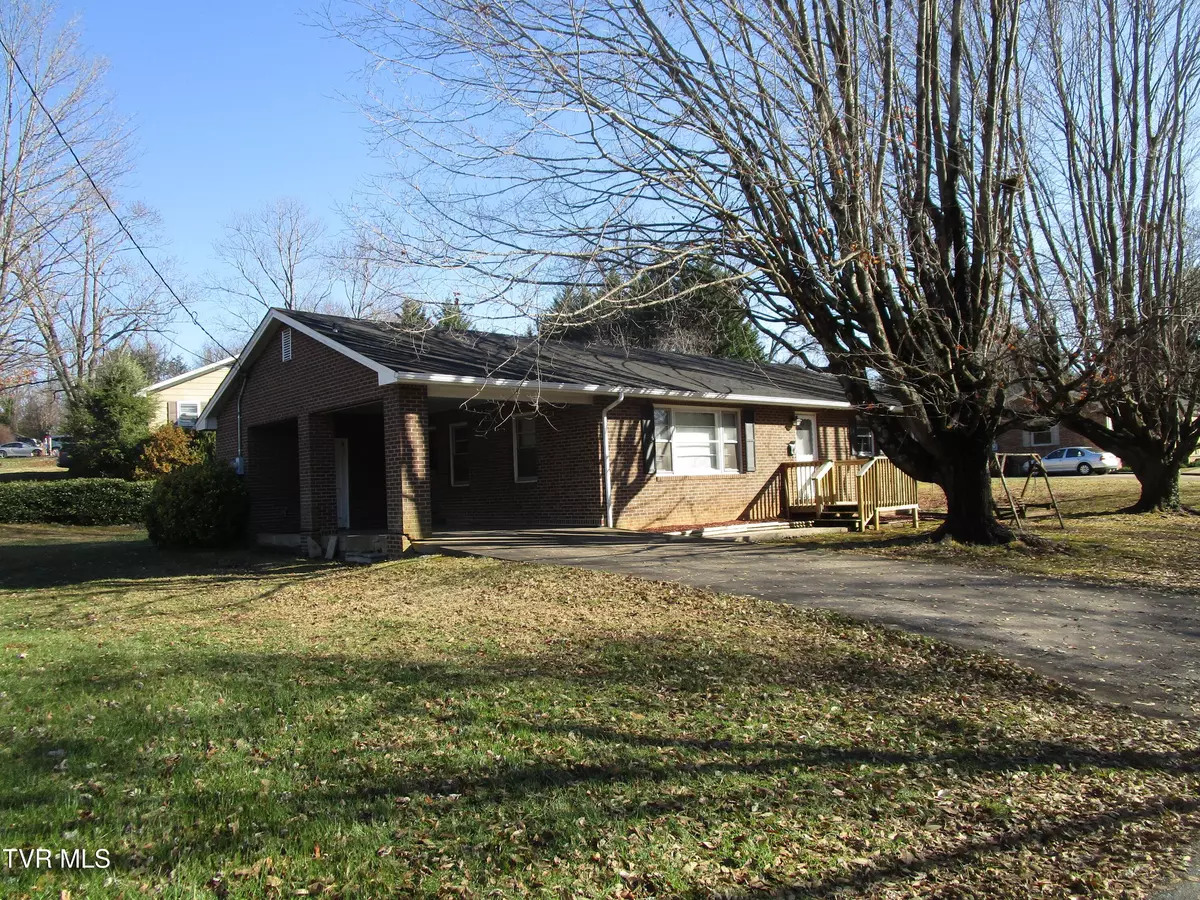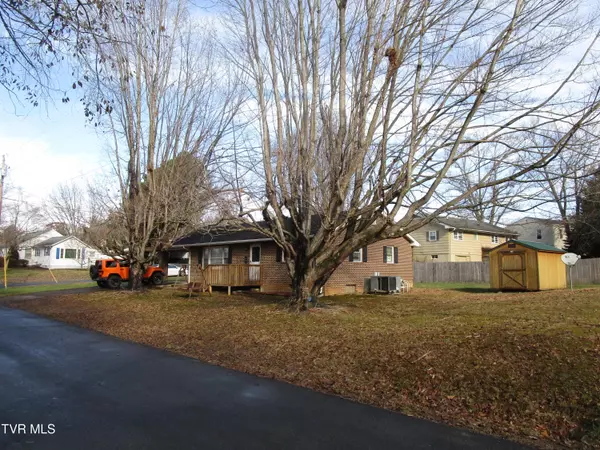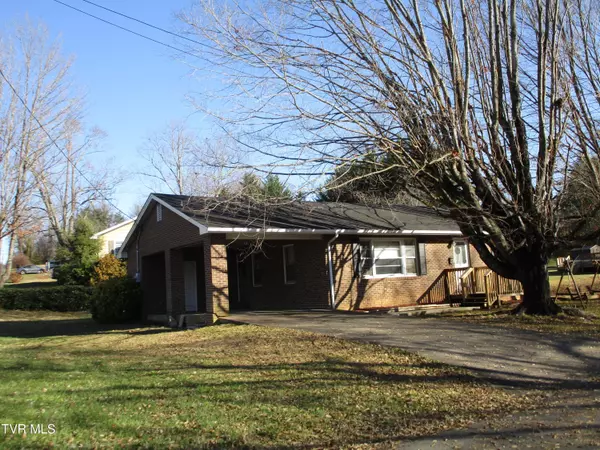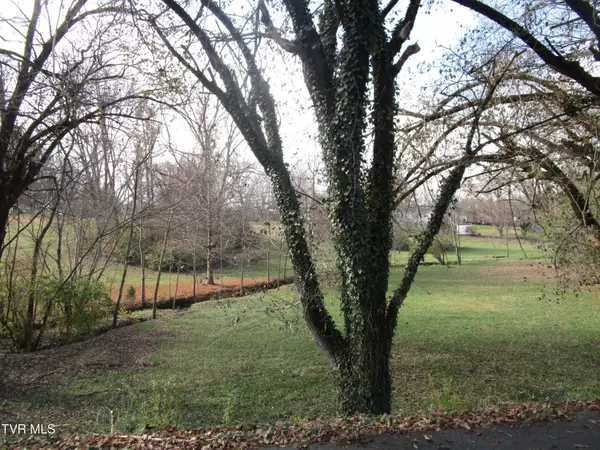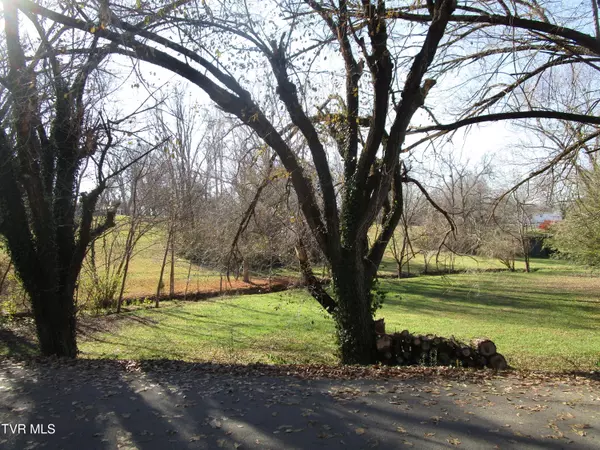1606 Lester Harris RD Johnson City, TN 37601
3 Beds
1 Bath
1,189 SqFt
UPDATED:
12/23/2024 03:27 AM
Key Details
Property Type Single Family Home
Sub Type Single Family Residence
Listing Status Active
Purchase Type For Sale
Square Footage 1,189 sqft
Price per Sqft $201
Subdivision Oakland Gardens
MLS Listing ID 9974371
Style Ranch
Bedrooms 3
Full Baths 1
HOA Y/N No
Total Fin. Sqft 1189
Originating Board Tennessee/Virginia Regional MLS
Year Built 1958
Lot Size 0.300 Acres
Acres 0.3
Lot Dimensions 136x86x139x80
Property Description
Great Location! Just blocks from Fairmont Elementary School
1 Mile from The Johnson City Mall!
Very Quiet Low Traffic Street, near Culdesac
Large Bedrooms provide ample space for family, guests, or a home office
- **Comfortable Living Areas:** Enjoy family time in the welcoming living room with plenty of natural light.
- **Convenient Location:** Close to local schools, shopping centers, parks, and restaurants, making your daily routine effortless.
This property is a fantastic opportunity for first-time homebuyers or anyone looking to downsize. Priced to sell, it won't stay on the market for long!
Storage Bld does not convey.
Location
State TN
County Washington
Community Oakland Gardens
Area 0.3
Zoning Residential
Direction Johnson City, Tennessee Take East Oakland Avenue, to Forrest Avenue, to Lester Harris Rd property on right ! Near End of Culdesc See Sign !
Rooms
Primary Bedroom Level First
Interior
Interior Features Eat-in Kitchen
Heating CHW System
Cooling Central Air
Flooring Laminate, Vinyl
Window Features Storm Window(s)
Appliance Dryer, Refrigerator, Washer
Heat Source CHW System
Laundry Electric Dryer Hookup, Washer Hookup
Exterior
Parking Features Driveway, Asphalt, Attached, Carport
Community Features Sidewalks
Utilities Available Fiber Available, Cable Available, Electricity Connected, Sewer Connected, Water Connected, Natural Gas Available
View Mountain(s), Creek/Stream
Roof Type Shingle
Topography Level
Porch Covered
Building
Entry Level One
Foundation Block, Concrete Perimeter
Sewer Public Sewer
Water Public
Architectural Style Ranch
Structure Type Block,Brick
New Construction No
Schools
Elementary Schools Fairmont
Middle Schools Indian Trail
High Schools Science Hill
Others
Senior Community No
Tax ID 038k B 001.01
Acceptable Financing Cash, Conventional
Listing Terms Cash, Conventional

