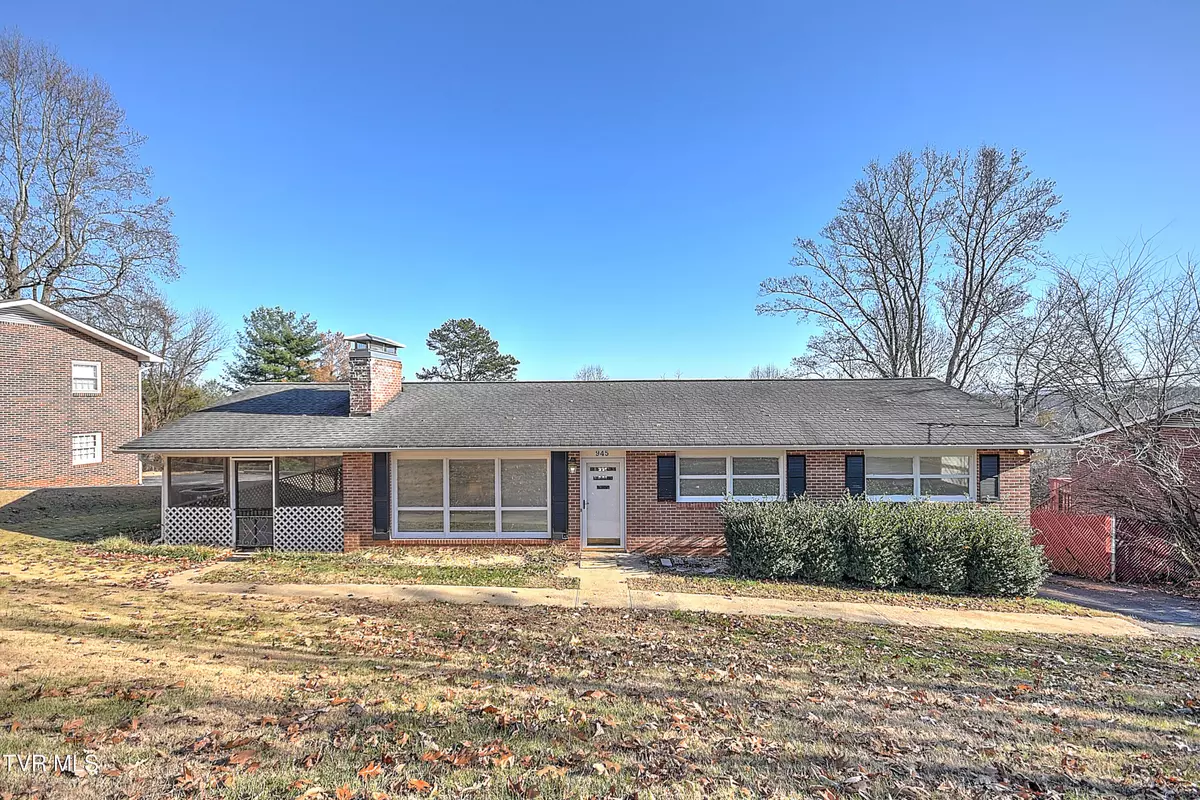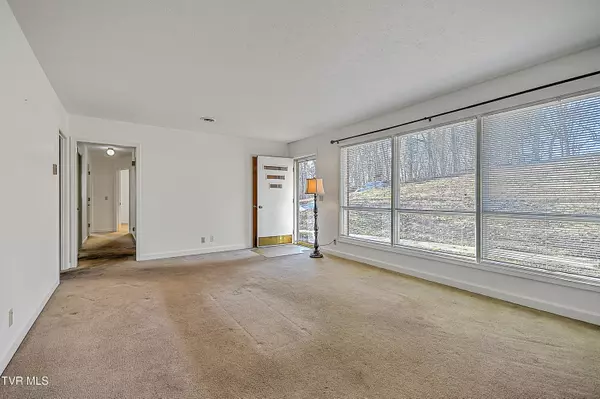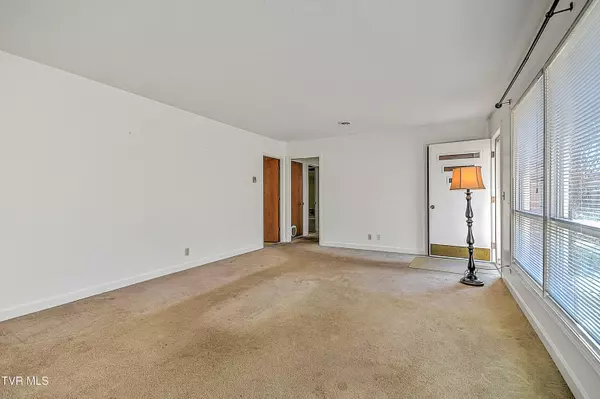
945 Beechwood DR Kingsport, TN 37663
3 Beds
3 Baths
2,268 SqFt
UPDATED:
12/13/2024 10:23 PM
Key Details
Property Type Single Family Home
Sub Type Single Family Residence
Listing Status Active
Purchase Type For Sale
Square Footage 2,268 sqft
Price per Sqft $130
Subdivision Colonial Acres
MLS Listing ID 9974341
Style Ranch
Bedrooms 3
Full Baths 3
HOA Y/N No
Total Fin. Sqft 2268
Originating Board Tennessee/Virginia Regional MLS
Year Built 1967
Lot Size 0.410 Acres
Acres 0.41
Lot Dimensions 90x194.22 IRR
Property Description
Location
State TN
County Sullivan
Community Colonial Acres
Area 0.41
Zoning R1B
Direction From Kingsport: Stone Dr. to right onto Moreland Dr. Left onto Shadyside. Right onto Beechwood. Home on left. See sign.
Rooms
Basement Finished, Garage Door, Heated, Walk-Out Access, Workshop
Interior
Interior Features Primary Downstairs, Eat-in Kitchen, Kitchen/Dining Combo, Pantry, Utility Sink
Heating Fireplace(s), Heat Pump, Propane
Cooling Heat Pump
Flooring Carpet, Vinyl
Fireplaces Type Basement, Brick, Gas Log, Recreation Room
Fireplace Yes
Window Features Double Pane Windows
Appliance Built-In Electric Oven, Cooktop, Dishwasher, Microwave, Refrigerator, Trash Compactor
Heat Source Fireplace(s), Heat Pump, Propane
Laundry Electric Dryer Hookup, Washer Hookup
Exterior
Parking Features Driveway, Asphalt, Attached, Carport
Garage Spaces 1.0
Carport Spaces 2
Utilities Available Electricity Connected, Phone Available, Sewer Connected, Water Connected, Cable Connected
Amenities Available Landscaping
View Mountain(s)
Roof Type Shingle
Topography Sloped
Porch Back, Deck, Screened, Side Porch
Total Parking Spaces 1
Building
Entry Level One
Foundation Block
Sewer Public Sewer
Water Public
Architectural Style Ranch
Structure Type Brick
New Construction No
Schools
Elementary Schools John Adams
Middle Schools Robinson
High Schools Dobyns Bennett
Others
Senior Community No
Tax ID 092p H 031.00
Acceptable Financing Cash, Conventional, FHA, VA Loan
Listing Terms Cash, Conventional, FHA, VA Loan






