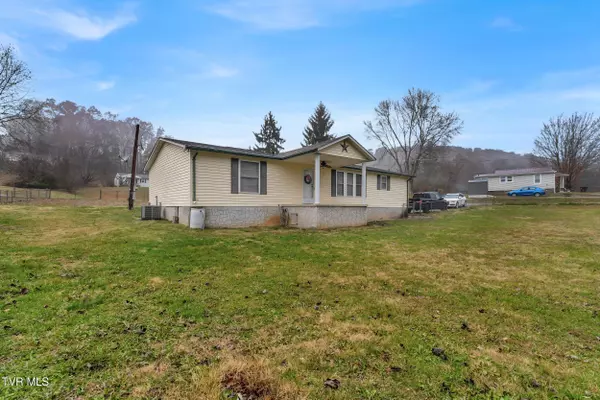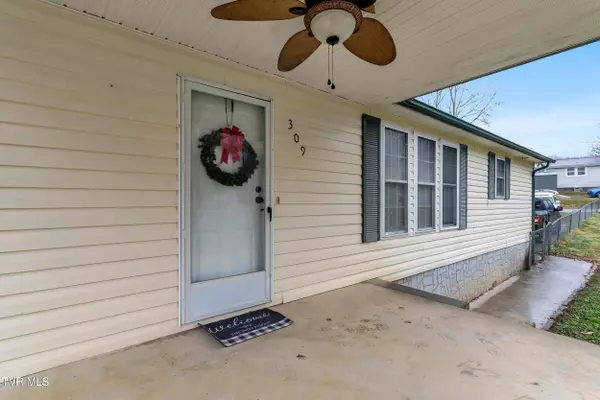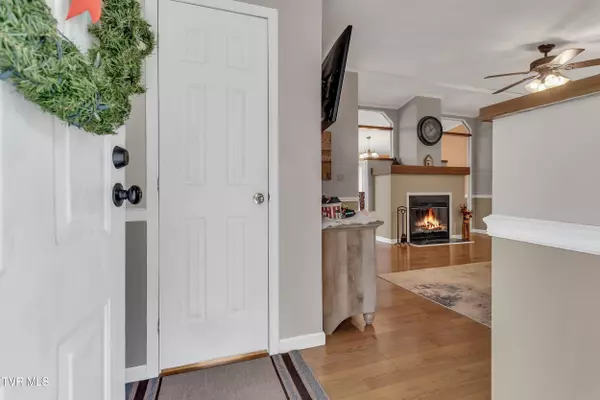309 Sammons Pvt DR Blountville, TN 37617
3 Beds
2 Baths
1,584 SqFt
UPDATED:
01/09/2025 01:52 AM
Key Details
Property Type Single Family Home
Sub Type Single Family Residence
Listing Status Active
Purchase Type For Sale
Square Footage 1,584 sqft
Price per Sqft $148
Subdivision Not In Subdivision
MLS Listing ID 9974285
Style Other
Bedrooms 3
Full Baths 2
HOA Y/N No
Total Fin. Sqft 1584
Originating Board Tennessee/Virginia Regional MLS
Year Built 1997
Lot Size 0.380 Acres
Acres 0.38
Lot Dimensions 159.40 X 90.99 IRR
Property Description
The primary bedroom includes an en-suite bathroom for added comfort, while the additional bedrooms provide flexibility for guests, a home office, or growing families. The home sits on a spacious 0.38-acre lot with a backyard ideal for outdoor activities, gardening, or creating your own private retreat.
Located just minutes from schools, shopping, and major highways, this home offers a blend of comfort, convenience, and charm. With its combination of features and location, 309 Sammons Private Drive is an excellent value in today's market. Don't miss your chance to tour this home—schedule your showing today!
Location
State TN
County Sullivan
Community Not In Subdivision
Area 0.38
Zoning R-1
Direction From I-81 Exit 69: TN-394 E towards Bristol Motor Speedway. Turn Right onto TN-126W. Turn Left onto Ellis Road. Turn Right onto Sammons Private Drive. From Highway 11E: TN-394 W towards Blountville. Turn Left onto TN-126W. Turn Left onto Ellis Road. Turn Right onto Sammons Private Drive.
Rooms
Other Rooms Outbuilding
Interior
Interior Features Garden Tub, Kitchen Island, Kitchen/Dining Combo, Laminate Counters, Walk-In Closet(s)
Heating Fireplace(s), Heat Pump
Cooling Heat Pump
Flooring Carpet, Laminate
Fireplaces Number 1
Fireplaces Type Living Room
Fireplace Yes
Appliance Dishwasher, Electric Range, Refrigerator
Heat Source Fireplace(s), Heat Pump
Laundry Electric Dryer Hookup, Washer Hookup
Exterior
Parking Features Driveway, Asphalt
Utilities Available Electricity Connected, Phone Available, Water Connected, Cable Connected
Roof Type Asphalt
Topography Cleared, Level
Porch Back, Deck, Front Porch
Building
Entry Level One
Sewer Septic Tank
Water Public
Architectural Style Other
Structure Type Vinyl Siding
New Construction No
Schools
Elementary Schools Holston
Middle Schools Sullivan Central Middle
High Schools West Ridge
Others
Senior Community No
Tax ID 065 152.15
Acceptable Financing Cash, Conventional, FHA, THDA, VA Loan
Listing Terms Cash, Conventional, FHA, THDA, VA Loan





