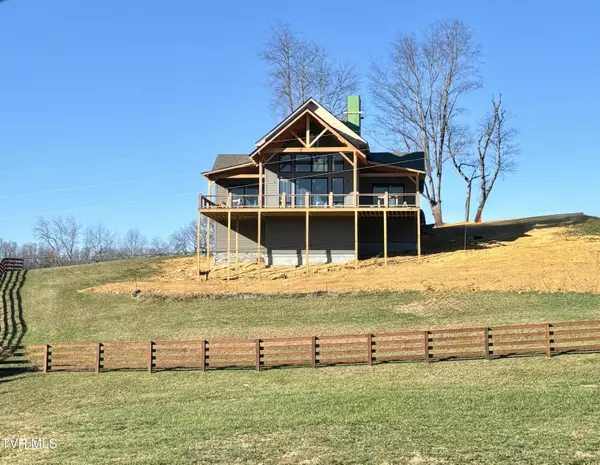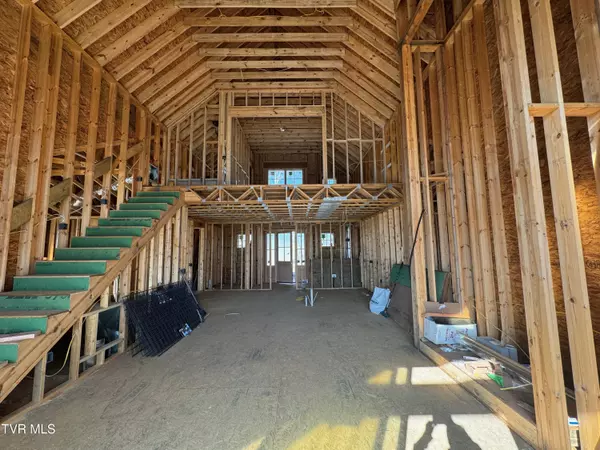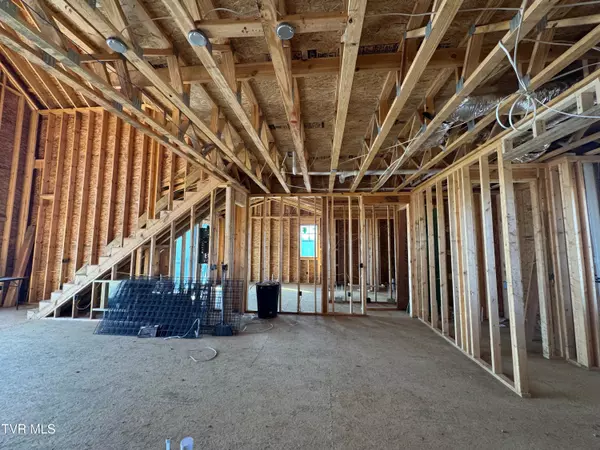Debby Gibson Real Estate Co.
Debby Gibson Real Estate Co.
contactus@debbygibson.com +1(423) 833-7492136 Farmhouse Village TRL Butler, TN 37640
2 Beds
4 Baths
2,048 SqFt
UPDATED:
12/13/2024 11:25 PM
Key Details
Property Type Single Family Home
Sub Type Single Family Residence
Listing Status Active
Purchase Type For Sale
Square Footage 2,048 sqft
Price per Sqft $426
Subdivision Vineyard Farm
MLS Listing ID 9974223
Style Farmhouse
Bedrooms 2
Full Baths 2
Half Baths 2
HOA Fees $1,800/ann
HOA Y/N Yes
Total Fin. Sqft 2048
Originating Board Tennessee/Virginia Regional MLS
Year Built 2024
Lot Size 0.690 Acres
Acres 0.69
Lot Dimensions 0.69
Property Description
Location
State TN
County Johnson
Community Vineyard Farm
Area 0.69
Zoning Residential
Direction From US 321, turn right onto Greggs Branch Road. In about 2.3 miles, turn right onto Buntontown Rd. In 1.4 miles, turn left onto Dry Hill Road and continue for about 3.1 miles. Turn left onto Dry Hill Road and see the gate for Vineyard Farms on your right. Take the first right, Home is first right.
Rooms
Basement Crawl Space
Primary Bedroom Level First
Interior
Heating Central, Heat Pump
Cooling Central Air
Flooring Hardwood, Tile
Fireplaces Type Gas Log
Fireplace Yes
Appliance Dishwasher, Dryer, Microwave, Range, Refrigerator, Washer
Heat Source Central, Heat Pump
Exterior
Parking Features Gravel
Community Features Gated
Waterfront Description Lake Privileges
View Mountain(s)
Roof Type Metal
Topography Level, Sloped
Porch Back, Covered, Front Porch, Rear Porch
Building
Entry Level Two
Sewer Septic Tank
Water Well
Architectural Style Farmhouse
Structure Type Stone,Wood Siding
New Construction Yes
Schools
Elementary Schools Doe
Middle Schools Johnson Co
High Schools Johnson Co
Others
Senior Community No
Tax ID 091 128.07
Acceptable Financing Cash, Conventional
Listing Terms Cash, Conventional





