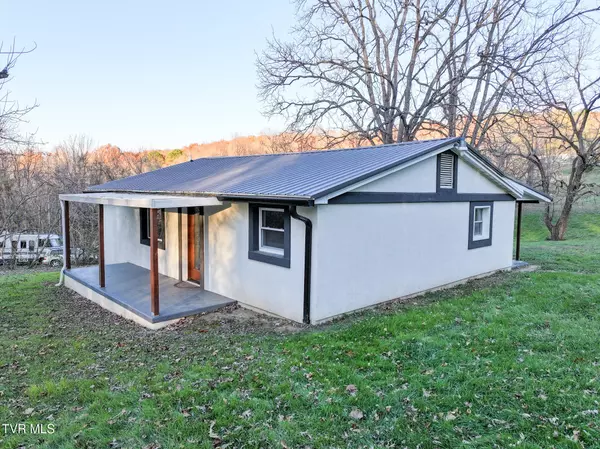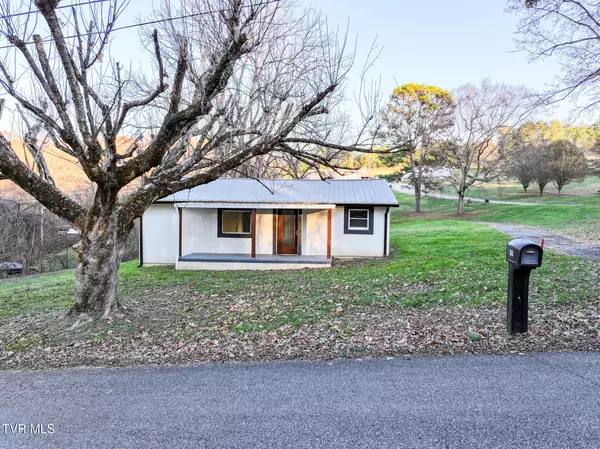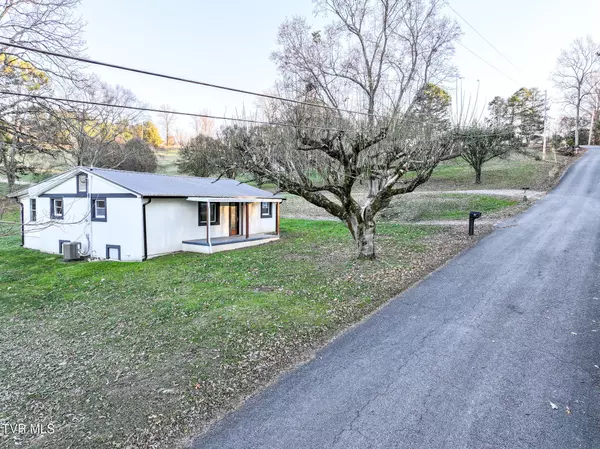265 Hightop RD Midway, TN 37809
3 Beds
1 Bath
1,116 SqFt
UPDATED:
01/14/2025 11:41 PM
Key Details
Property Type Single Family Home
Sub Type Single Family Residence
Listing Status Active
Purchase Type For Sale
Square Footage 1,116 sqft
Price per Sqft $202
Subdivision Not Listed
MLS Listing ID 9974161
Style Bungalow,Cottage,Ranch
Bedrooms 3
Full Baths 1
HOA Y/N No
Total Fin. Sqft 1116
Originating Board Tennessee/Virginia Regional MLS
Year Built 1960
Lot Size 0.860 Acres
Acres 0.86
Lot Dimensions 118.35x260
Property Description
Buyers to verify all facts and measurements.
Location
State TN
County Greene
Community Not Listed
Area 0.86
Zoning A1
Direction 11 E to Midway Road to Hightop road, home on left.
Rooms
Basement Crawl Space
Interior
Interior Features Eat-in Kitchen, Laminate Counters
Heating Heat Pump
Cooling Heat Pump
Flooring Luxury Vinyl
Window Features Double Pane Windows
Appliance Dishwasher, Electric Range, Microwave, Refrigerator
Heat Source Heat Pump
Exterior
Parking Features Driveway, Gravel
Roof Type Metal
Topography Level
Porch Back, Covered, Front Porch
Building
Entry Level One
Foundation Block
Sewer Septic Tank
Water Public
Architectural Style Bungalow, Cottage, Ranch
Structure Type Stucco
New Construction No
Schools
Elementary Schools Mosheim
Middle Schools Mosheim
High Schools West Greene
Others
Senior Community No
Tax ID 095 041.00
Acceptable Financing Conventional, FHA, USDA Loan, VA Loan
Listing Terms Conventional, FHA, USDA Loan, VA Loan





