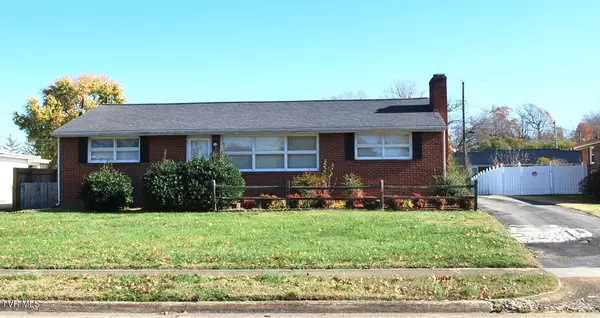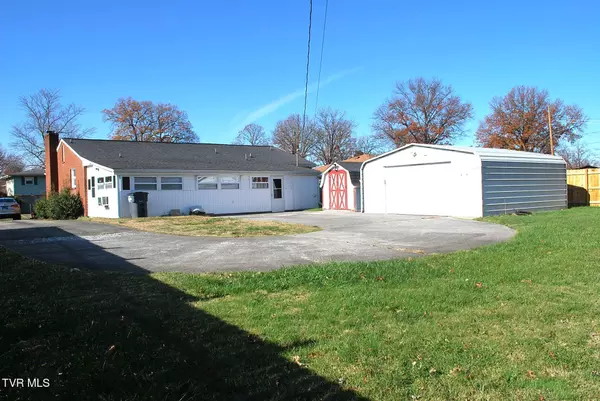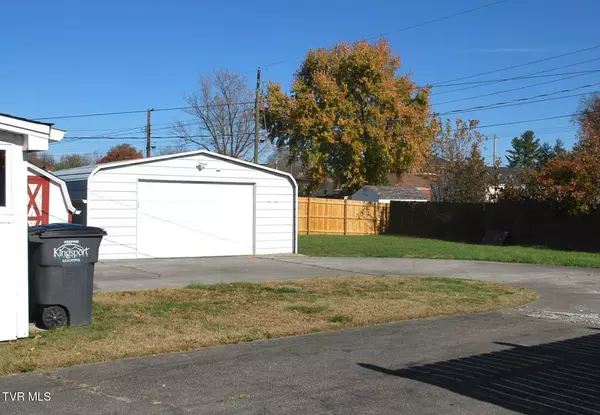1912 Hermitage DR Kingsport, TN 37664
3 Beds
2 Baths
1,571 SqFt
UPDATED:
01/20/2025 11:51 PM
Key Details
Property Type Single Family Home
Sub Type Single Family Residence
Listing Status Active
Purchase Type For Sale
Square Footage 1,571 sqft
Price per Sqft $149
Subdivision Green Acres
MLS Listing ID 9974111
Style Ranch
Bedrooms 3
Full Baths 2
HOA Y/N No
Total Fin. Sqft 1571
Originating Board Tennessee/Virginia Regional MLS
Year Built 1961
Lot Size 0.270 Acres
Acres 0.27
Lot Dimensions 70 X 164.65 IRR
Property Description
Outdoors find a DETACHED 2 CAR GARAGE, a big storage shed, fenced backyard, and a garden area all on a quarter acre LEVEL LOT!
With a little updating, this could be your perfect home! Buyers/buyer's agents to verify.
Location
State TN
County Sullivan
Community Green Acres
Area 0.27
Zoning R 1B
Direction Turn off Eastman Rd onto Hermitage (toward Post Office) House on left. See sign.
Rooms
Other Rooms Shed(s)
Interior
Heating Electric, Heat Pump, Electric
Cooling Ceiling Fan(s), Heat Pump
Flooring Carpet, Hardwood, Vinyl
Fireplaces Number 1
Fireplaces Type Den
Fireplace Yes
Appliance Dishwasher
Heat Source Electric, Heat Pump
Laundry Electric Dryer Hookup, Washer Hookup
Exterior
Parking Features Asphalt
Garage Spaces 2.0
Roof Type Shingle
Topography Level
Porch Front Porch
Total Parking Spaces 2
Building
Entry Level One
Sewer Public Sewer
Water Public
Architectural Style Ranch
Structure Type Brick
New Construction No
Schools
Elementary Schools Johnson
Middle Schools Robinson
High Schools Dobyns Bennett
Others
Senior Community No
Tax ID 061l C 021.00
Acceptable Financing Cash, Conventional, FHA, VA Loan
Listing Terms Cash, Conventional, FHA, VA Loan





