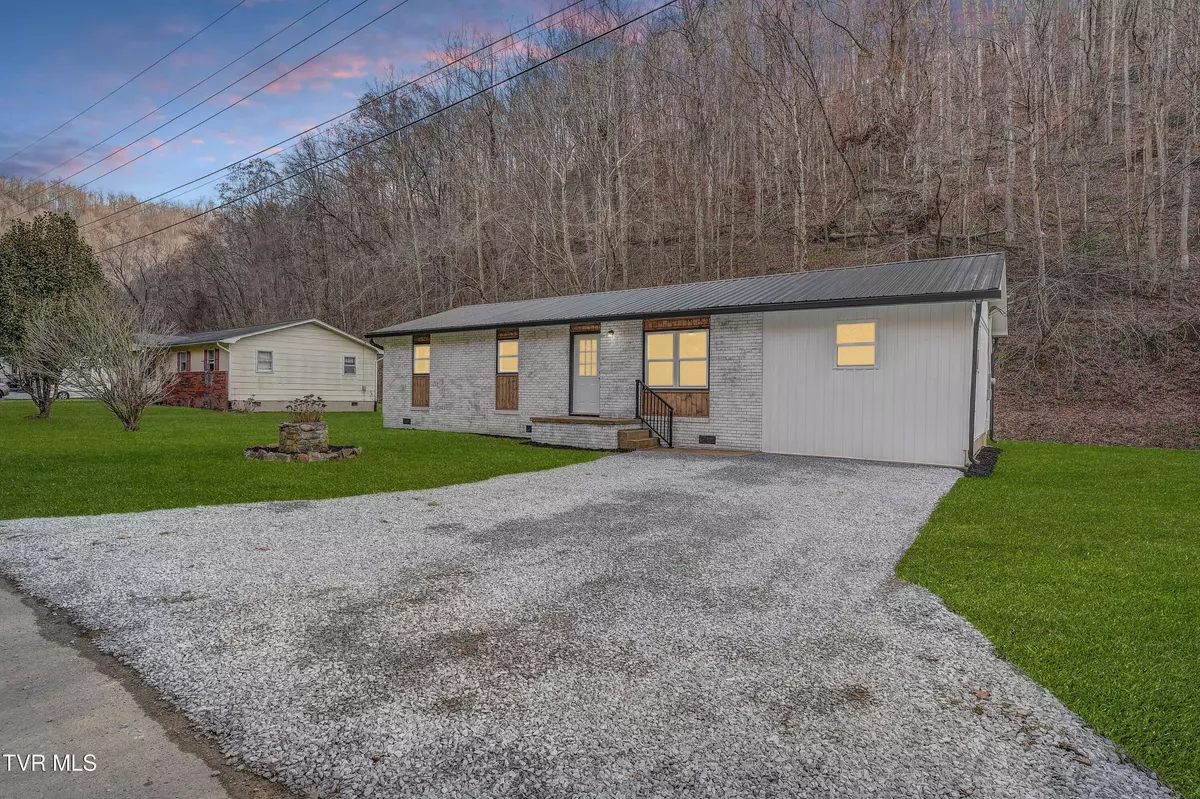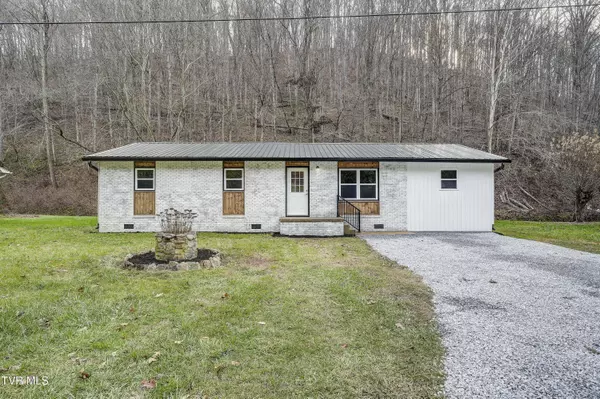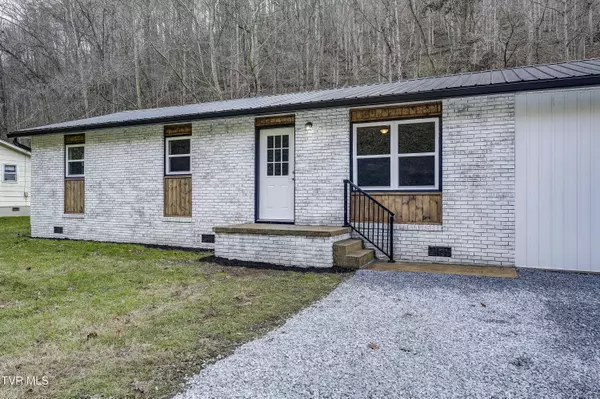
420 Willow Springs RD Elizabethton, TN 37643
4 Beds
2 Baths
1,375 SqFt
UPDATED:
12/19/2024 12:45 AM
Key Details
Property Type Single Family Home
Sub Type Single Family Residence
Listing Status Pending
Purchase Type For Sale
Square Footage 1,375 sqft
Price per Sqft $178
Subdivision Not In Subdivision
MLS Listing ID 9974109
Style Ranch,Traditional
Bedrooms 4
Full Baths 2
HOA Y/N No
Total Fin. Sqft 1375
Originating Board Tennessee/Virginia Regional MLS
Year Built 1976
Lot Size 0.360 Acres
Acres 0.36
Lot Dimensions 100.03 X159 IRR
Property Description
The primary suite is ideally located near the laundry room and the kitchen, which boasts brand-new stainless steel appliances and a sleek design perfect for any home chef with a deep stainless sink. The kitchen flows seamlessly to the living spaces and out through French doors onto your new private back porch—a peaceful retreat overlooking a year-round stream! Every detail has been thoughtfully upgraded. New electrical system and double-pane windows for efficiency and peace of mind. New water heater and updated HVAC system for year-round comfort. New metal roof, downspouts, and seamless gutters to protect your investment. Durable and stylish LVP and wood laminate flooring throughout. Classic German Schmear brick exterior for timeless curb appeal. Freshly painted interiors that create a bright and inviting ambiance.
Conveniently located minutes from downtown Elizabethton and Watauga Dam recreation park in the Blue Springs community. This tucked away home is a perfect blend of style and tranquility. Don't miss the chance to make this move-in-ready home your own!
Schedule your showing today before it's gone!
Location
State TN
County Carter
Community Not In Subdivision
Area 0.36
Zoning Residential
Direction From 19E or 321, take exit for Hwy TN-91 N towards Stoney Creek. Apprx 3miles,Turn Right on Blue Springs Rd by gas station. Left on Willow Springs Rd. Stay Left on Willow Springs Rd. Home will be on the Right, sign in yard.
Interior
Interior Features Kitchen/Dining Combo, Laminate Counters, Remodeled
Heating Heat Pump
Cooling Heat Pump
Flooring Laminate, Luxury Vinyl
Window Features Double Pane Windows
Appliance Dishwasher, Microwave, Range, Refrigerator
Heat Source Heat Pump
Laundry Electric Dryer Hookup, Washer Hookup
Exterior
Parking Features Gravel
Utilities Available Fiber Available, Cable Available, Electricity Connected, Phone Available, Water Connected, Cable Connected
Amenities Available Landscaping
View Mountain(s), Creek/Stream
Roof Type Metal
Topography Level, Rolling Slope
Porch Back, Deck, Front Porch
Building
Entry Level One
Foundation Block, Concrete Perimeter
Sewer Septic Tank
Water Public
Architectural Style Ranch, Traditional
Structure Type Brick,Vinyl Siding,Wood Siding
New Construction No
Schools
Elementary Schools Hunter
Middle Schools Hunter
High Schools Unaka
Others
Senior Community No
Tax ID 029o A 003.00
Acceptable Financing Cash, Conventional, FHA, USDA Loan, VA Loan
Listing Terms Cash, Conventional, FHA, USDA Loan, VA Loan






