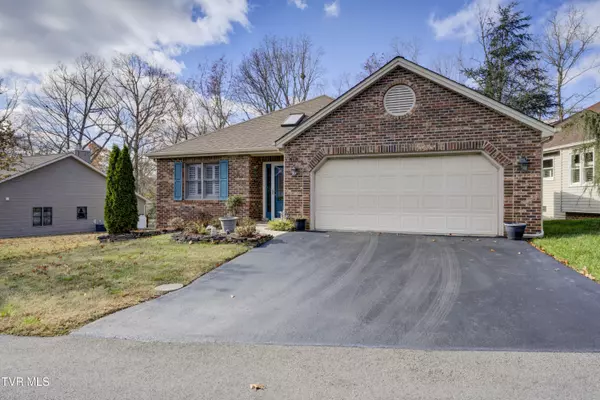
518 Willowbrook TRCE Kingsport, TN 37660
3 Beds
2 Baths
1,802 SqFt
UPDATED:
12/16/2024 05:36 PM
Key Details
Property Type Single Family Home
Sub Type PUD
Listing Status Pending
Purchase Type For Sale
Square Footage 1,802 sqft
Price per Sqft $205
Subdivision Willowbrook
MLS Listing ID 9974107
Style Traditional
Bedrooms 3
Full Baths 2
HOA Fees $144/mo
HOA Y/N Yes
Total Fin. Sqft 1802
Originating Board Tennessee/Virginia Regional MLS
Year Built 1997
Lot Size 4,791 Sqft
Acres 0.11
Lot Dimensions 49.13 X 100 IRR
Property Description
This home is thoughtfully designed with all main living areas on one level, making it ideal for any stage of life. The open-concept living room boasts vaulted ceilings, skylights, and a cozy gas fireplace, creating a warm and inviting atmosphere. Adjacent, the spacious dining room is surrounded by windows, providing stunning views of the natural surroundings.
The kitchen is both functional and stylish, featuring granite countertops throughout, ample cabinet storage, a peninsula with bar seating, and a convenient walk-in pantry that includes the washer and dryer. Sliding glass doors lead to a scenic back patio, perfect for relaxing or enjoying outdoor gatherings.
The master suite is a true sanctuary, featuring a generous walk-in closet and plenty of space to unwind. A two-car attached garage adds convenience, while the finished basement provides extra living space and abundant storage.
Experience the best of Kingsport living in Willowbrook, where community charm meets modern convenience. This home is move-in ready and waiting for you!
Buyer/Buyer's Agent to verify all information.
Location
State TN
County Sullivan
Community Willowbrook
Area 0.11
Zoning PD
Direction Meadowview Parkway to Right on Willowbrook Trace. Home is .5 mile on left.
Rooms
Basement Finished, Partially Finished
Primary Bedroom Level First
Interior
Interior Features Eat-in Kitchen, Entrance Foyer, Granite Counters, Open Floorplan, Pantry
Heating Heat Pump
Cooling Heat Pump
Flooring Hardwood
Fireplaces Type Gas Log, Living Room
Fireplace Yes
Window Features Double Pane Windows,Insulated Windows
Appliance Dishwasher, Electric Range, Microwave
Heat Source Heat Pump
Laundry Electric Dryer Hookup, Washer Hookup
Exterior
Exterior Feature Balcony, Playground, Tennis Court(s)
Parking Features Asphalt, Attached, Garage Door Opener
Garage Spaces 2.0
Pool Community
Utilities Available Electricity Connected, Natural Gas Connected, Sewer Connected, Cable Connected
Amenities Available Landscaping
View Mountain(s)
Roof Type Shingle
Topography Level, Sloped, Wooded
Porch Back, Deck
Total Parking Spaces 2
Building
Entry Level One
Foundation Block
Sewer Public Sewer
Water Public
Architectural Style Traditional
Structure Type Brick
New Construction No
Schools
Elementary Schools Lincoln
Middle Schools Robinson
High Schools Dobyns Bennett
Others
Senior Community No
Tax ID 075k A 001.00
Acceptable Financing Cash, Conventional, FHA, VA Loan
Listing Terms Cash, Conventional, FHA, VA Loan






