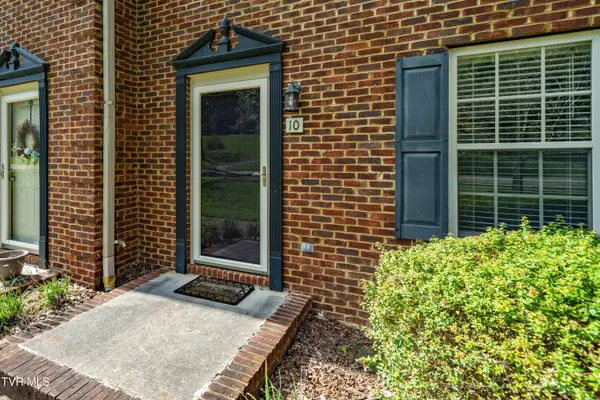
1809 Lakeview DR #10 Johnson City, TN 37601
2 Beds
3 Baths
1,240 SqFt
UPDATED:
12/18/2024 08:24 PM
Key Details
Property Type Condo
Sub Type Condominium
Listing Status Pending
Purchase Type For Sale
Square Footage 1,240 sqft
Price per Sqft $201
Subdivision Covington Creek
MLS Listing ID 9974098
Style Townhouse,Traditional
Bedrooms 2
Full Baths 2
Half Baths 1
HOA Fees $85/mo
HOA Y/N Yes
Total Fin. Sqft 1240
Originating Board Tennessee/Virginia Regional MLS
Year Built 2005
Property Description
Step inside to find hardwood floors and a thoughtfully designed layout. The spacious living area flows seamlessly to a private balcony/deck—your perfect spot to unwind. The kitchen shines with stainless steel appliances and ample storage, making meal prep effortless.
Upstairs, you'll love the brand-new luxury vinyl flooring and generously sized bedrooms, each with plenty of closet space and a full bathroom.
Additional highlights include a large garage for parking and storage, a low monthly HOA that includes trash service, and proximity to everything Johnson City has to offer. Don't miss the chance to make this move-in-ready gem your next home!Buyer/Buyer's Agent to verify all info. Seller is Owner/Agent.
Location
State TN
County Washington
Community Covington Creek
Zoning R4
Direction From N Roan St, turn onto Mountcastle. Turn left onto W Lakeview Dr. See condos on left.
Rooms
Basement Concrete, Garage Door, Unfinished, Walk-Out Access
Interior
Interior Features Utility Sink
Heating Heat Pump
Cooling Ceiling Fan(s), Heat Pump
Flooring Ceramic Tile, Hardwood, Luxury Vinyl
Fireplace No
Window Features Insulated Windows
Appliance Dishwasher, Dryer, Electric Range, Microwave, Refrigerator, Washer
Heat Source Heat Pump
Laundry Electric Dryer Hookup, Washer Hookup
Exterior
Exterior Feature See Remarks
Parking Features Asphalt, Attached, Garage Door Opener
Garage Spaces 2.0
Community Features Sidewalks
Utilities Available Fiber Available, Electricity Connected, Natural Gas Connected, Sewer Connected, Water Connected
Amenities Available Landscaping
Roof Type Shingle
Topography Level
Porch Back, Deck
Total Parking Spaces 2
Building
Entry Level Two
Foundation Slab
Sewer Public Sewer
Water Public
Architectural Style Townhouse, Traditional
Structure Type Brick
New Construction No
Schools
Elementary Schools Fairmont
Middle Schools Liberty Bell
High Schools Science Hill
Others
Senior Community No
Tax ID 038j G 018.27
Acceptable Financing Cash, Conventional
Listing Terms Cash, Conventional






