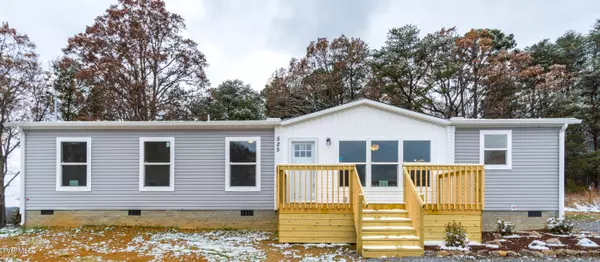525 Piney Grove RD Greeneville, TN 37743
3 Beds
2 Baths
1,568 SqFt
UPDATED:
01/21/2025 09:06 PM
Key Details
Property Type Single Family Home
Sub Type Single Family Residence
Listing Status Active
Purchase Type For Sale
Square Footage 1,568 sqft
Price per Sqft $165
Subdivision Not In Subdivision
MLS Listing ID 9974094
Style Other
Bedrooms 3
Full Baths 2
HOA Y/N No
Total Fin. Sqft 1568
Originating Board Tennessee/Virginia Regional MLS
Year Built 2024
Lot Size 0.710 Acres
Acres 0.71
Lot Dimensions .714 acres
Property Description
Discover stunning views from the front and back wooden decks of this move-in-ready manufactured home, freshly completed and waiting for you. Offering the perfect blend of privacy and tranquility, this home is ideal for your next chapter. Enjoy serene living in a peaceful setting while remaining conveniently close to essential amenities.
The open floor plan creates a spacious and welcoming environment, perfect for hosting family and friends. The living room features a versatile built-in entertainment center, ready to adapt to your needs as a media hub, workspace, or gaming area. The kitchen, designed with both style and functionality in mind, includes a central island for ample food prep space or a cozy breakfast nook. Stainless steel appliances, a farmhouse sink, and a sliding barn door pantry add charm and practicality to the space.
For added privacy, the primary suite is situated on one side of the home, separate from bedrooms two and three. The suite boasts a spacious walk-in closet and a luxurious en suite bathroom with a soaking tub, walk-in shower, and a double-sink vanity with generous counter space. Bedrooms two and three share a well-appointed second bathroom with a shower/tub combo and another double-sink vanity.
A dedicated laundry room with access to the back wooden deck adds convenience and functionality. This home's thoughtful design, paired with its tranquil setting, offers the perfect retreat for relaxation or entertaining.
Location
State TN
County Greene
Community Not In Subdivision
Area 0.71
Zoning Residential
Direction US-321 & US-11E: Head West, Exit TN-70S, L TN-70S/W Summer St, R TN-70S/TN-7- Bypass S, Slight L Parman, R TN351 S, L White Sands, R Piney Grove.
Interior
Interior Features Kitchen Island, Kitchen/Dining Combo, Open Floorplan, Soaking Tub, Walk-In Closet(s)
Heating Central, Electric, Electric
Cooling Ceiling Fan(s), Central Air
Flooring Laminate
Appliance Dishwasher, Electric Range, Refrigerator
Heat Source Central, Electric
Laundry Electric Dryer Hookup, Washer Hookup
Exterior
Roof Type Other
Topography Level, Rolling Slope
Porch Back, Front Porch
Building
Entry Level One
Water Public
Architectural Style Other
Structure Type Other
New Construction No
Schools
Elementary Schools Camp Creek
Middle Schools Camp Creek
High Schools South Greene
Others
Senior Community No
Tax ID 158 057.24
Acceptable Financing Cash, Conventional, FHA, USDA Loan, VA Loan
Listing Terms Cash, Conventional, FHA, USDA Loan, VA Loan





