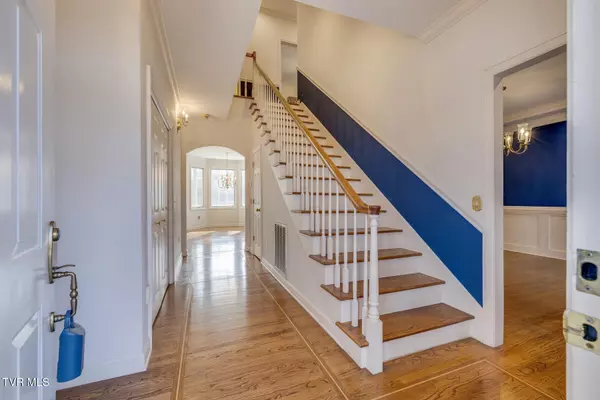165 Chippendale SQ Kingsport, TN 37660
4 Beds
4 Baths
3,890 SqFt
UPDATED:
12/30/2024 11:30 AM
Key Details
Property Type Single Family Home
Sub Type Single Family Residence
Listing Status Active
Purchase Type For Sale
Square Footage 3,890 sqft
Price per Sqft $169
Subdivision Chippendale Square
MLS Listing ID 9974087
Style Colonial
Bedrooms 4
Full Baths 4
HOA Fees $20/mo
HOA Y/N Yes
Total Fin. Sqft 3890
Originating Board Tennessee/Virginia Regional MLS
Year Built 1993
Lot Size 0.380 Acres
Acres 0.38
Lot Dimensions 80.99 X 144.4 IRR
Property Description
There is also a large sunroom on the first level, great for entertaining and relaxing year-round. There's also a bonus room and study on the second level and another bonus room on the third level. Large primary bedroom with tray ceiling and spacious primary bath. This extremely well-maintained 4 BR, 4 full bath home has hardwood and tile floors, 9-foot ceilings and crown molding throughout. Plenty of storage with many closets, including 6 walk-ins! The large 3-car garage has a mini-split heat pump for year-round comfort and room for a small shop. Central vacuum system for deep cleaning, hot water circulating system, Pella windows with mini blinds, new Pella garage doors, security system, and backup portable generator. Beautifully landscaped corner wooded lot with view of Bays Mountain. The backyard is especially private as it is surrounded by a brick wall on the back and one side. Enjoy outdoor dining and entertaining on the tiled patio. Take advantage of the neighborhood park and walking track easily accessible by sidewalk to stay in shape and walk your pets. HOA is $20 per month.
Location
State TN
County Sullivan
Community Chippendale Square
Area 0.38
Zoning PD
Direction Center Street to right on Netherland Inn Road and left on Ridgefields Road. Left on Fleetwood and right on Chippendale Road. Second left into Chippendale Square, first house on the right.
Rooms
Basement Crawl Space, Exterior Entry, Sump Pump
Interior
Interior Features Cedar Closet(s), Central Vac (Plumbed), Central Vacuum, Eat-in Kitchen, Entrance Foyer, Granite Counters, Open Floorplan, Pantry, Utility Sink, Walk-In Closet(s), Wired for Data
Heating Central, Fireplace(s), Forced Air, Heat Pump
Cooling Attic Fan, Ceiling Fan(s), Central Air, Heat Pump
Flooring Ceramic Tile, Hardwood
Fireplaces Number 1
Fireplaces Type Den
Equipment Dehumidifier
Fireplace Yes
Window Features Double Pane Windows,Window Treatments
Appliance Built-In Electric Oven, Cooktop, Dishwasher, Electric Range, Microwave, Refrigerator, Trash Compactor, Other
Heat Source Central, Fireplace(s), Forced Air, Heat Pump
Laundry Electric Dryer Hookup, Washer Hookup
Exterior
Exterior Feature Other
Parking Features Circular Driveway, Concrete, Garage Door Opener
Garage Spaces 3.0
Community Features Sidewalks, Golf
Utilities Available Electricity Connected, Phone Available, Sewer Connected, Water Connected, Cable Connected, Natural Gas Available, Underground Utilities
Amenities Available Landscaping
View Mountain(s)
Roof Type Asphalt,Shingle
Topography Level
Porch Porch, Rear Patio
Total Parking Spaces 3
Building
Entry Level Two
Foundation Block, Pillar/Post/Pier
Sewer Public Sewer
Water Public
Architectural Style Colonial
Structure Type Brick
New Construction No
Schools
Elementary Schools Washington-Kingsport City
Middle Schools Sevier
High Schools Dobyns Bennett
Others
Senior Community No
Tax ID 060b E 026.15
Acceptable Financing Cash, Conventional, FHA, VA Loan
Listing Terms Cash, Conventional, FHA, VA Loan





