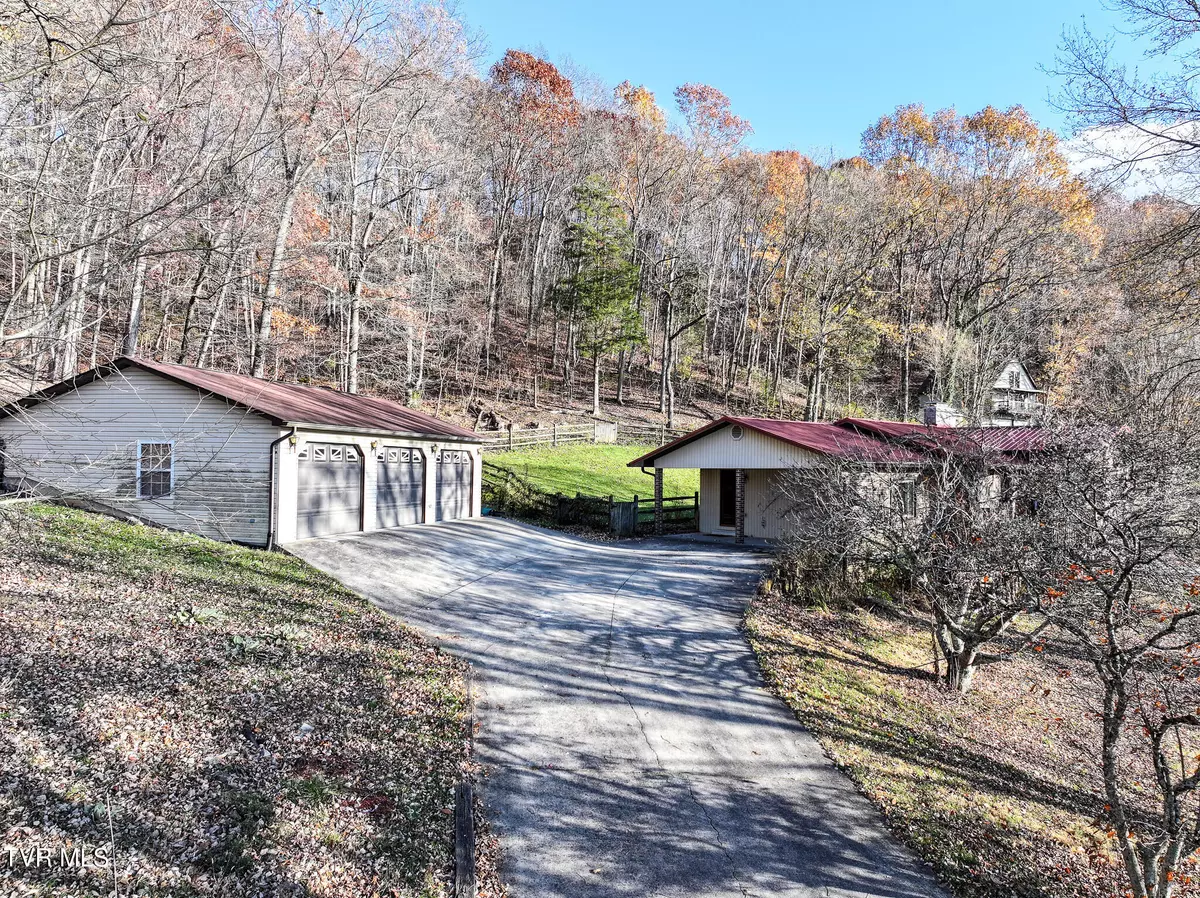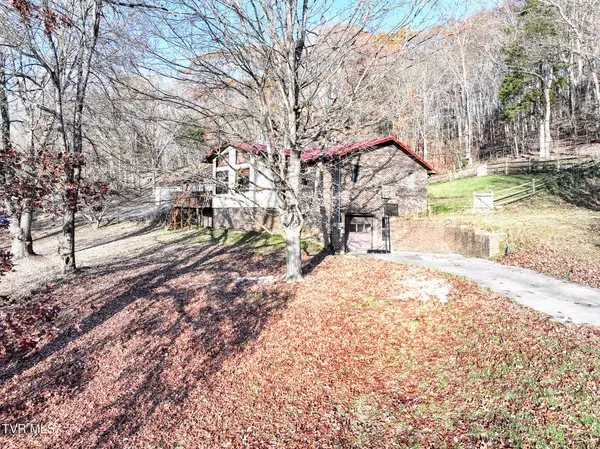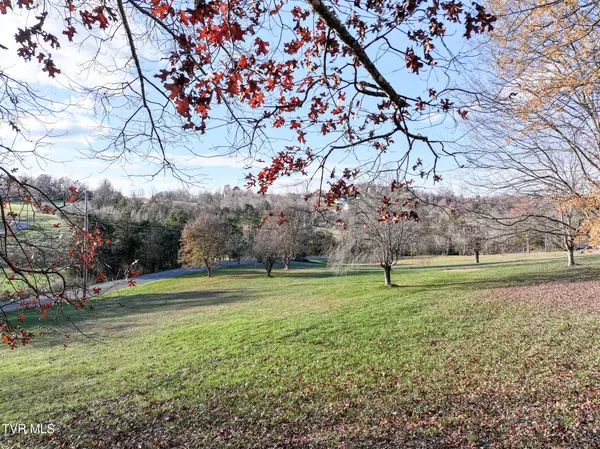175 Brystone DR Gray, TN 37615
3 Beds
3 Baths
3,000 SqFt
UPDATED:
01/23/2025 11:03 PM
Key Details
Property Type Single Family Home
Sub Type Single Family Residence
Listing Status Active
Purchase Type For Sale
Square Footage 3,000 sqft
Price per Sqft $144
Subdivision Brystone Estates
MLS Listing ID 9974082
Style Ranch
Bedrooms 3
Full Baths 2
Half Baths 1
HOA Y/N No
Total Fin. Sqft 3000
Originating Board Tennessee/Virginia Regional MLS
Year Built 1986
Lot Size 4.230 Acres
Acres 4.23
Lot Dimensions 4.23 Acres
Property Description
Recent updates include a new roof and gutter system (2016) and a replaced HVAC system (2017). The septic system has been serviced, and a French drain is in place, ensuring peace of mind.
Step into the spacious living room, where a vaulted tongue-and-groove wood ceiling and a large wood-burning fireplace create a cozy, inviting space. The expansive windows allow natural light to flood the room. The galley kitchen boasts real wood cabinets and a charming breakfast nook, while the formal dining room showcases hardwood floors for a touch of elegance. A convenient mudroom connects the carport to the main level, where you'll also find a laundry room. Main level has three bedrooms and two full baths. Roomy closet space too! The finished basement includes a large bonus room with endless possibilities, an office or craft room, providing flexible space for work or hobbies and partial half bath that could easily be finished.
A winding driveway leads to the home, enhancing its secluded feel. Outdoor living is a breeze with both a front deck off the living room and a back deck perfect for entertaining or enjoying quiet evenings surrounded by nature. Seller has priced this home to sell! Great price!
Location
State TN
County Washington
Community Brystone Estates
Area 4.23
Direction Hwy 36 to right on Bobby Hicks Hwy, left on Red Ln. which becomes Cedar Creek, which becomes Free Hill Rd., right on Woodby which becomes Brystone, home is on the left.
Rooms
Basement Finished, Walk-Out Access
Interior
Heating Electric, Heat Pump, Electric
Cooling Central Air
Flooring Carpet, Hardwood
Fireplaces Number 1
Fireplace Yes
Heat Source Electric, Heat Pump
Exterior
Roof Type Shingle
Topography Level, Part Wooded, Sloped
Building
Entry Level One
Sewer Public Sewer
Water Public
Architectural Style Ranch
Structure Type Brick,Frame,Stone Veneer
New Construction No
Schools
Elementary Schools Boones Creek
Middle Schools Boones Creek
High Schools Daniel Boone
Others
Senior Community No
Tax ID 012 195.00
Acceptable Financing Cash, Conventional, FHA, VA Loan
Listing Terms Cash, Conventional, FHA, VA Loan





