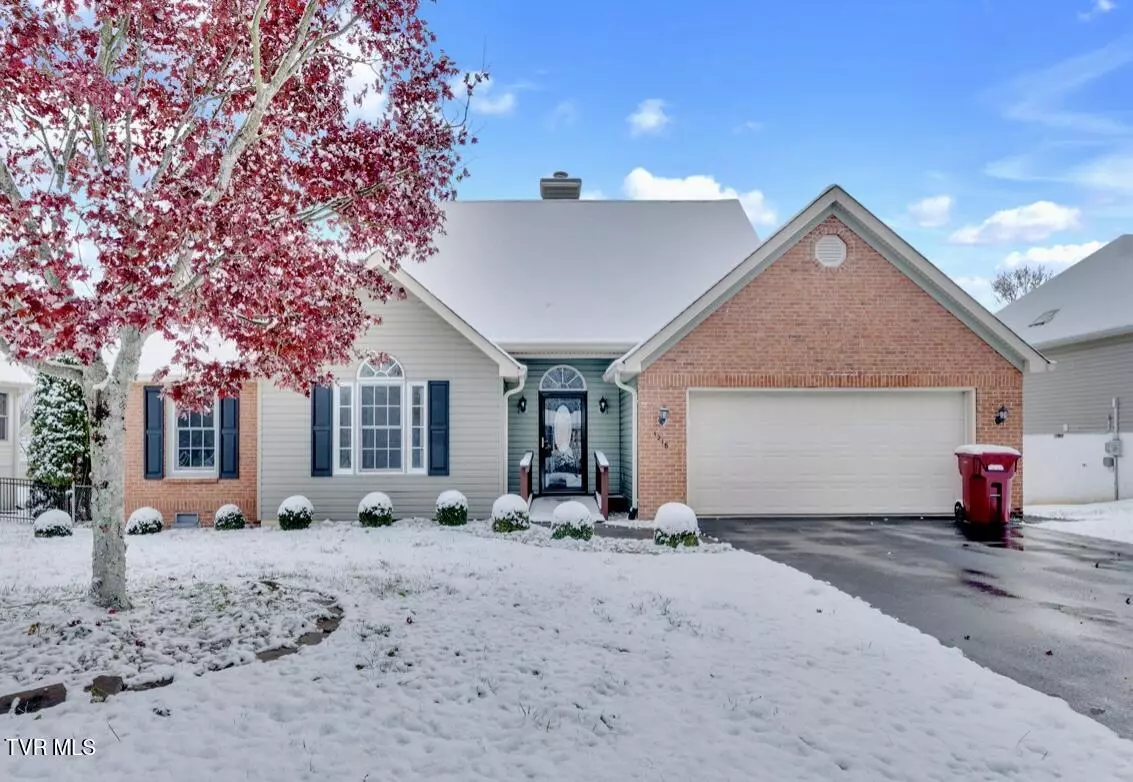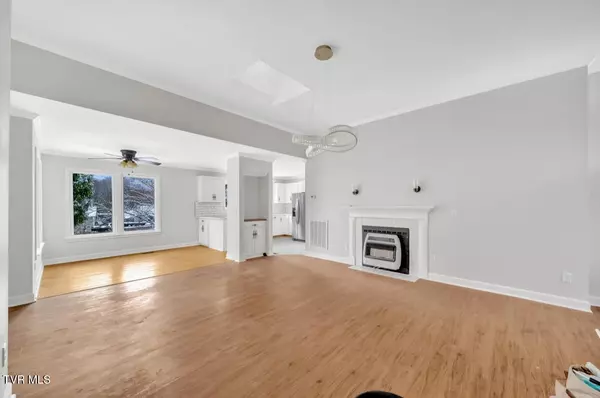
1215 College Heights DR Johnson City, TN 37604
3 Beds
2 Baths
1,538 SqFt
UPDATED:
12/10/2024 06:43 PM
Key Details
Property Type Single Family Home
Sub Type Single Family Residence
Listing Status Pending
Purchase Type For Sale
Square Footage 1,538 sqft
Price per Sqft $221
Subdivision Not Listed
MLS Listing ID 9974079
Style Ranch
Bedrooms 3
Full Baths 2
HOA Y/N No
Total Fin. Sqft 1538
Originating Board Tennessee/Virginia Regional MLS
Year Built 1997
Lot Size 9,147 Sqft
Acres 0.21
Lot Dimensions 80x106x87x117
Property Description
Wanting to be near everything but feel the privacy of a nice neighborhood?
This home literally has it all! Location... 3 bedrooms on the main level.
The floorplan is a split floorplan so the master bedroom is across the living room from your guest bedrooms.... which could be ideal for a home office!
The living room is very open with a fireplace that brings you to the kitchen with quartz countertops and stainless appliances and cooktop.
You walk out of the eat-in kitchen area to your larger deck/back porch of Trek! marshmallow time is waiting!
To complete the upstairs you have an oversized master bedroom with sitting area along with a larger walk in closet!
There is so many features to this home from location, to curb appeal, to the room comfort size.... that we know it won't last long! So call today to schedule your private showing before this one is SOLD!
Buyer/Buyer's agent to verify
Location
State TN
County Washington
Community Not Listed
Area 0.21
Zoning R3
Direction State of Franklin to Gilbreath sharpe turn onto college heights
Rooms
Other Rooms Storage
Basement Block, Concrete, Exterior Entry
Interior
Interior Features Eat-in Kitchen, Kitchen/Dining Combo, Open Floorplan, Remodeled
Heating Central, Heat Pump
Cooling Ceiling Fan(s), Central Air, Heat Pump
Flooring Luxury Vinyl
Fireplaces Type Living Room, Other
Fireplace Yes
Window Features Double Pane Windows
Appliance Cooktop, Dishwasher, Electric Range, Microwave, Refrigerator
Heat Source Central, Heat Pump
Laundry Electric Dryer Hookup, Washer Hookup
Exterior
Parking Features Driveway
Garage Spaces 2.0
Utilities Available Cable Available, Electricity Connected, Sewer Connected, Water Connected
View Mountain(s)
Roof Type Composition,Shingle
Topography Level, Rolling Slope
Porch Rear Porch, See Remarks
Total Parking Spaces 2
Building
Entry Level One and One Half
Foundation Block
Sewer Public Sewer
Water Public
Architectural Style Ranch
Structure Type Brick,Vinyl Siding
New Construction No
Schools
Elementary Schools South Side
Middle Schools Liberty Bell
High Schools Science Hill
Others
Senior Community No
Tax ID 054n E 002.00
Acceptable Financing Cash, Conventional, VA Loan
Listing Terms Cash, Conventional, VA Loan






