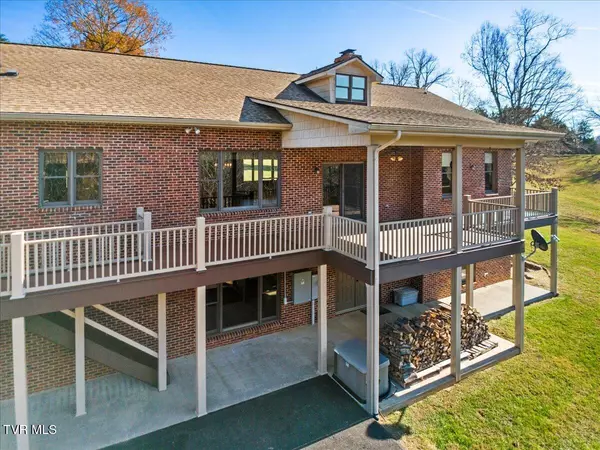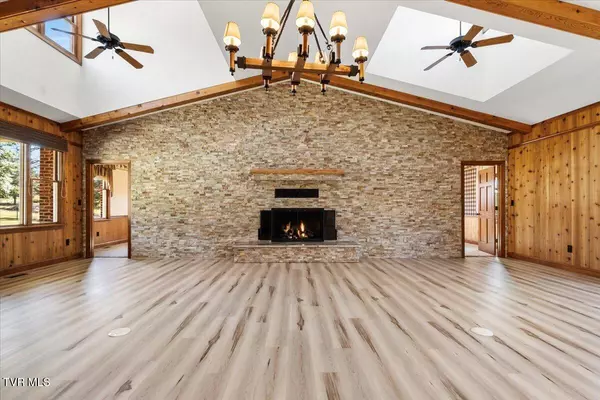1303 Thaxton Mountain Rd RD Thaxton, VA 24174
3 Beds
4 Baths
2,276 SqFt
UPDATED:
01/24/2025 12:04 AM
Key Details
Property Type Single Family Home
Sub Type Single Family Residence
Listing Status Active
Purchase Type For Sale
Square Footage 2,276 sqft
Price per Sqft $417
Subdivision Not In Subdivision
MLS Listing ID 9974028
Style Ranch
Bedrooms 3
Full Baths 3
Half Baths 1
HOA Y/N No
Total Fin. Sqft 2276
Originating Board Tennessee/Virginia Regional MLS
Year Built 2007
Lot Size 28.830 Acres
Acres 28.83
Lot Dimensions per deed
Property Description
The open floor plan leads to a dining area with a large picture window overlooking the woods, and a sliding glass door opens to a maintenance-free deck with a covered BBQ area. The kitchen boasts beautiful hickory cabinets, a butcher block island, and a deep pantry for ample storage.
The master bedroom includes double closets and an ensuite with a walk-in closet and linen closet, while the guest bedrooms share a full bath. The full poured concrete walkout basement features a woodstove, a full bath, and a finished room that can serve as an additional bedroom or in-law suite.
Additional features include a 400-amp service, a 20KV automatic propane backup generator, a spacious covered front porch, and fenced yard with vehicle and pedestrian gates. A 60'x40' detached shop offers room for six vehicles and includes a built-in workbench. Shop includes 125amp power so you will be able to plug in anything you want to work with for now and the ability to add a lift or use a welder in your future!
The well-maintained property includes 14 acres of fenced hayfield, manicured grounds around the home, and 10 wooded acres with a small spring-fed stream. Located just 15 minutes from Bedford, this nature lover's paradise is not to be missed.
Septic was pumped in advance on Dec. 3rd. Two additional adjacent acres including road frontage to Thaxton Mountain Rd available to convey with acceptable offer. Schedule your viewing today—this unique home won't last long!
Location
State VA
County Bedford
Community Not In Subdivision
Area 28.83
Zoning AG
Direction From I-81 N take exit 150 B, Take Mountain Pass Rd and US-221 N, At the traffic circle, take the 3rd exit onto US-11, Turn right onto State Rte 653, Turn right onto Mountain Pass Rd, Turn left onto US-221 N,Turn right onto State Rte 690, Turn left onto State Rte 691
Rooms
Other Rooms Storage
Basement Concrete, Exterior Entry, Full, Interior Entry
Interior
Interior Features Balcony, Bar, Built-in Features, Kitchen Island, Open Floorplan, Pantry, Walk-In Closet(s)
Heating Fireplace(s), Heat Pump, Propane, Wood Stove
Cooling Ceiling Fan(s), Heat Pump
Flooring Laminate, Luxury Vinyl
Fireplaces Number 1
Fireplaces Type Living Room
Equipment Generator
Fireplace Yes
Window Features Double Pane Windows
Appliance Dishwasher, Electric Range, Refrigerator, Water Softener
Heat Source Fireplace(s), Heat Pump, Propane, Wood Stove
Laundry Electric Dryer Hookup, Washer Hookup
Exterior
Exterior Feature Balcony, Pasture
Parking Features Driveway, Asphalt, Attached, Detached, Garage Door Opener, Parking Pad
Garage Spaces 8.0
Carport Spaces 3
View Mountain(s), Creek/Stream
Roof Type Shingle
Topography Cleared, Level, Mountainous, Part Wooded, Pasture, Rolling Slope, Sloped, Wooded
Porch Back, Balcony, Covered, Deck, Front Porch, Patio, Porch, Rear Patio, Rear Porch
Total Parking Spaces 8
Building
Foundation Block
Sewer Septic Tank
Water Well
Architectural Style Ranch
Structure Type Brick
New Construction No
Schools
Elementary Schools Montvale
Middle Schools Out Of Area
High Schools Out Of Area
Others
Senior Community No
Tax ID 125 A 34
Acceptable Financing Cash, Conventional, FHA, USDA Loan, VA Loan
Listing Terms Cash, Conventional, FHA, USDA Loan, VA Loan





